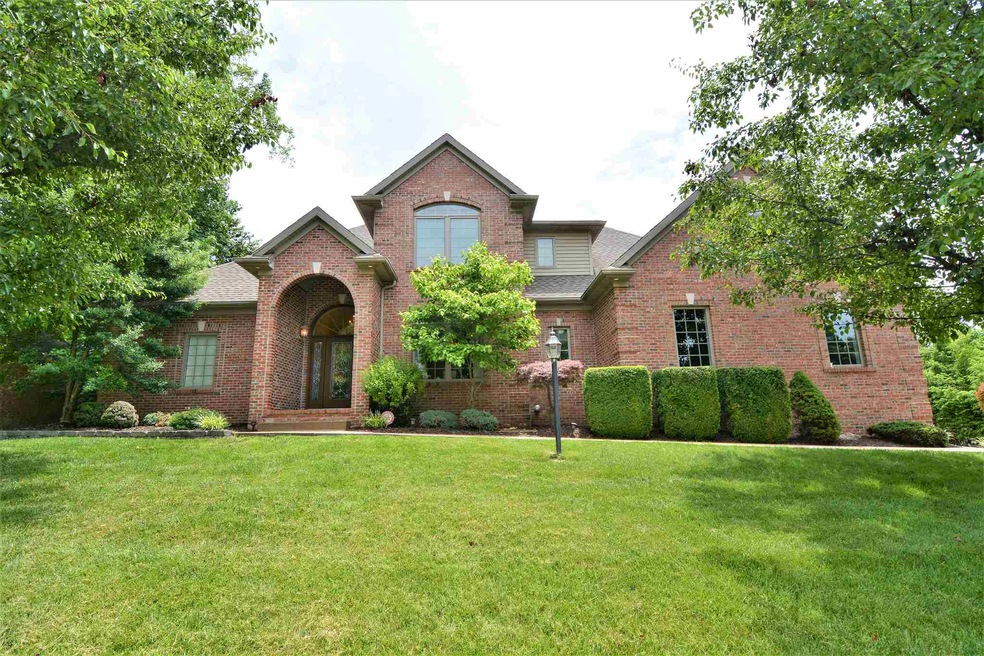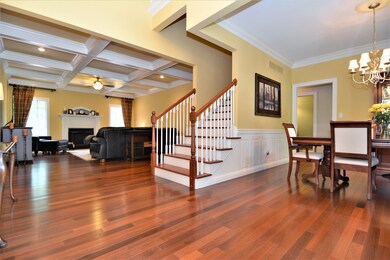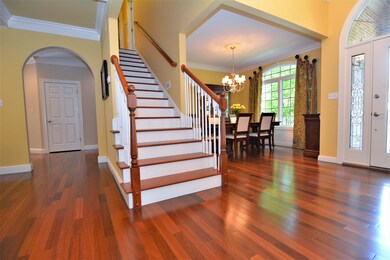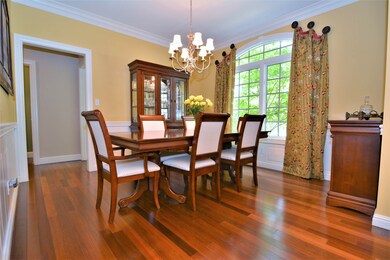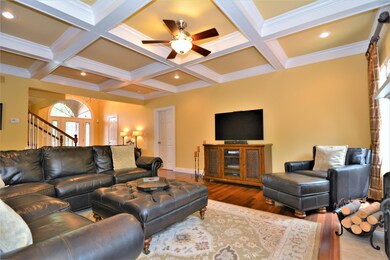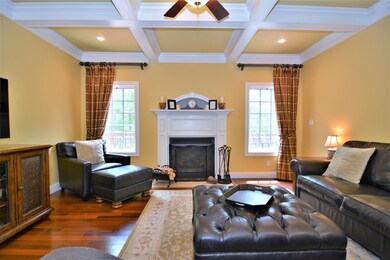
6488 Pebble Point Ct Newburgh, IN 47630
Highlights
- Primary Bedroom Suite
- Cape Cod Architecture
- Partially Wooded Lot
- Castle North Middle School Rated A-
- Living Room with Fireplace
- Wood Flooring
About This Home
As of August 2019This wonderful 5 bedroom home is located in the desirable River Ridge Subdivision. The features and amenities in this home are too numerous to mention. However, as you enter the home, you will be sure to notice the beautiful leaded glass entry door and the barrel drywall ceiling above the foyer. Just off the foyer is the formal dining room and the main level living room, which features a nine foot coffered ceiling and fireplace. Also on the main level are a beautiful eat-in kitchen, one of two laundry rooms (the second laundry room is located in the basement), a half bathroom, a spacious owner's suite, and en suite. The basement offers a full kitchen, a library (which would make a perfect office), family living area with fireplace, laundry room, bedroom, and full bathroom. The outside deck was just redesigned and refinished and stretches 55 feet across the rear of the home and may be accessed from the main level kitchen or owner's suite. The garage is a 3 car side load, complete with an epoxy finished floor. This home is surrounded by beautiful landscaping, including tons of large natural stones, and is equipped with an irrigation system. There are two security systems, one for the interior and one for the exterior of the home. This home is definitely a home you will want to visit because there is something for every member in the household. As an added bonus, this home is being offered at a lower price per square foot than any other home currently on the market in this neighborhood!
Home Details
Home Type
- Single Family
Est. Annual Taxes
- $3,465
Year Built
- Built in 2004
Lot Details
- 0.42 Acre Lot
- Lot Dimensions are 118 x 154
- Cul-De-Sac
- Property has an invisible fence for dogs
- Landscaped
- Sloped Lot
- Irrigation
- Partially Wooded Lot
HOA Fees
- $21 Monthly HOA Fees
Parking
- 3 Car Attached Garage
- Garage Door Opener
- Driveway
- Off-Street Parking
Home Design
- Cape Cod Architecture
- Traditional Architecture
- Brick Exterior Construction
- Poured Concrete
- Shingle Roof
- Asphalt Roof
Interior Spaces
- 1.5-Story Property
- Built-in Bookshelves
- Crown Molding
- Beamed Ceilings
- Tray Ceiling
- Ceiling height of 9 feet or more
- Ceiling Fan
- Gas Log Fireplace
- Double Pane Windows
- Insulated Windows
- Insulated Doors
- Entrance Foyer
- Living Room with Fireplace
- 2 Fireplaces
- Formal Dining Room
Kitchen
- Eat-In Kitchen
- Breakfast Bar
- Electric Oven or Range
- Kitchen Island
- Stone Countertops
- Disposal
Flooring
- Wood
- Carpet
- Ceramic Tile
Bedrooms and Bathrooms
- 5 Bedrooms
- Primary Bedroom Suite
- Walk-In Closet
- Double Vanity
- Whirlpool Bathtub
- Bathtub With Separate Shower Stall
Laundry
- Laundry on main level
- Washer and Electric Dryer Hookup
Finished Basement
- Walk-Out Basement
- Basement Fills Entire Space Under The House
- 1 Bathroom in Basement
- 1 Bedroom in Basement
Home Security
- Home Security System
- Fire and Smoke Detector
Eco-Friendly Details
- Energy-Efficient Windows
- Energy-Efficient Lighting
- Energy-Efficient Insulation
- Energy-Efficient Doors
Schools
- Yankeetown Elementary School
- Castle South Middle School
- Castle High School
Utilities
- Forced Air Zoned Heating and Cooling System
- High-Efficiency Furnace
- Heating System Uses Gas
- Cable TV Available
Additional Features
- Patio
- Suburban Location
Community Details
- River Ridge Subdivision
Listing and Financial Details
- Assessor Parcel Number 87-15-01-103-057.000-019
Ownership History
Purchase Details
Home Financials for this Owner
Home Financials are based on the most recent Mortgage that was taken out on this home.Purchase Details
Home Financials for this Owner
Home Financials are based on the most recent Mortgage that was taken out on this home.Similar Homes in Newburgh, IN
Home Values in the Area
Average Home Value in this Area
Purchase History
| Date | Type | Sale Price | Title Company |
|---|---|---|---|
| Warranty Deed | -- | None Available | |
| Warranty Deed | -- | None Available |
Mortgage History
| Date | Status | Loan Amount | Loan Type |
|---|---|---|---|
| Open | $225,000 | New Conventional | |
| Previous Owner | $237,000 | New Conventional | |
| Previous Owner | $308,000 | Adjustable Rate Mortgage/ARM | |
| Previous Owner | $88,046 | Unknown |
Property History
| Date | Event | Price | Change | Sq Ft Price |
|---|---|---|---|---|
| 07/21/2025 07/21/25 | Pending | -- | -- | -- |
| 06/27/2025 06/27/25 | Price Changed | $724,900 | -3.3% | $153 / Sq Ft |
| 06/19/2025 06/19/25 | For Sale | $749,900 | +59.6% | $158 / Sq Ft |
| 08/15/2019 08/15/19 | Sold | $470,000 | -2.1% | $99 / Sq Ft |
| 06/29/2019 06/29/19 | Pending | -- | -- | -- |
| 06/24/2019 06/24/19 | For Sale | $479,900 | -- | $101 / Sq Ft |
Tax History Compared to Growth
Tax History
| Year | Tax Paid | Tax Assessment Tax Assessment Total Assessment is a certain percentage of the fair market value that is determined by local assessors to be the total taxable value of land and additions on the property. | Land | Improvement |
|---|---|---|---|---|
| 2024 | $3,970 | $491,000 | $43,200 | $447,800 |
| 2023 | $3,883 | $483,000 | $43,200 | $439,800 |
| 2022 | $4,341 | $507,400 | $39,200 | $468,200 |
| 2021 | $4,059 | $446,300 | $44,600 | $401,700 |
| 2020 | $3,888 | $413,200 | $40,800 | $372,400 |
| 2019 | $3,778 | $398,200 | $40,800 | $357,400 |
| 2018 | $3,519 | $384,700 | $40,800 | $343,900 |
| 2017 | $3,356 | $370,900 | $40,800 | $330,100 |
| 2016 | $3,334 | $370,600 | $39,500 | $331,100 |
| 2014 | $3,270 | $379,800 | $43,100 | $336,700 |
| 2013 | $3,181 | $378,300 | $43,100 | $335,200 |
Agents Affiliated with this Home
-
Wendy Hunter
W
Seller's Agent in 2025
Wendy Hunter
F.C. TUCKER EMGE
(812) 479-0801
4 Total Sales
-
Marc Hoeppner

Buyer's Agent in 2025
Marc Hoeppner
@properties
(812) 480-5538
58 in this area
303 Total Sales
-
Randy Brown

Seller's Agent in 2019
Randy Brown
F.C. TUCKER EMGE
(812) 455-9090
28 in this area
91 Total Sales
-
Chris Schafer

Buyer's Agent in 2019
Chris Schafer
@properties
(812) 430-9630
35 in this area
135 Total Sales
Map
Source: Indiana Regional MLS
MLS Number: 201926471
APN: 87-15-01-103-057.000-019
- 6444 Pebble Point Ct
- 6202 Pembrooke Dr
- 6855 Pleasant Valley Ct
- 6722 Muirfield Ct
- State Rd 66 Hwy
- 7266 Lakevale Dr
- Off S 66
- 6788 Sharon Rd
- 6195 Ashford Cir
- 5411 Woodridge Dr
- 623 Forest Park Dr
- 624 Forest Park Dr
- 709 Forest Park Dr
- 5822 Anderson Rd
- 713 Carole Place
- 6181 Glenview Dr
- 6182 Glenview Dr
- 6193 Glenview Dr
- 2874 Lakeside Dr
- 1 Hillside Trail
