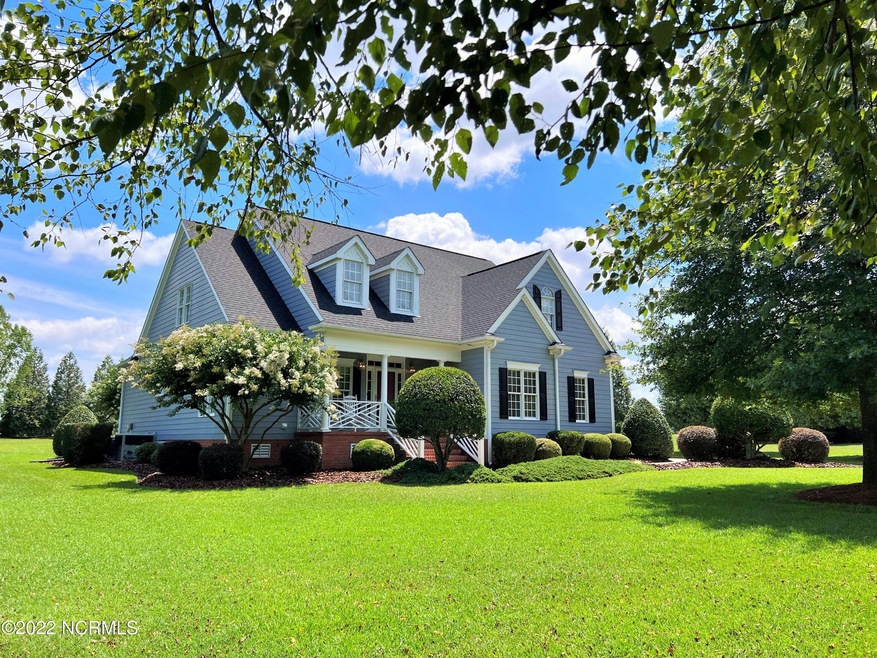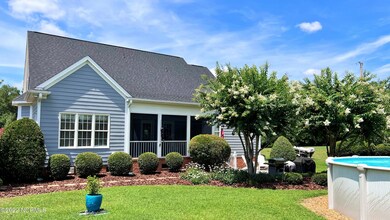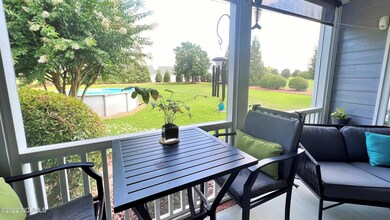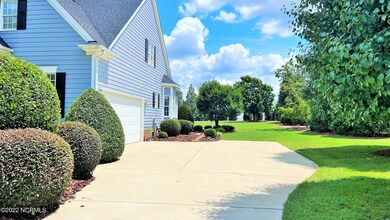
6489 Waters Edge Dr Rocky Mount, NC 27803
Highlights
- Above Ground Pool
- Wood Flooring
- Attic
- Vaulted Ceiling
- Main Floor Primary Bedroom
- Covered patio or porch
About This Home
As of August 2022Meticulously cared for home that is nestled into the desirable Lake Haven Subdivision! This beautiful home boasts 3 BR - 2 1/2 BA, Bonus Room and Formal Living Room or Great Office Space, main floor Owner's Retreat, Loads of walk-in closets and walk-in eave storage and a spacious bonus room. You will love the layout of this home... It is PERFECT to enjoy life's most precious moments with your family and friends. You will also enjoy the beautiful sunrises from your spacious screened in porch and relaxing sunsets from your rocking chair front porch.... and don't forget about enjoying your own private saltwater pool!! This is the gem you have been waiting for!! Hurry.... you do not want to miss this one!
Last Agent to Sell the Property
ALLIANCE HOME REALTY, INC. License #215995 Listed on: 07/14/2022
Last Buyer's Agent
A Non Member
A Non Member
Home Details
Home Type
- Single Family
Est. Annual Taxes
- $2,160
Year Built
- Built in 2005
Lot Details
- 0.96 Acre Lot
- Property is zoned R-40
HOA Fees
- $8 Monthly HOA Fees
Home Design
- Wood Frame Construction
- Architectural Shingle Roof
- Stick Built Home
Interior Spaces
- 2,680 Sq Ft Home
- 2-Story Property
- Tray Ceiling
- Vaulted Ceiling
- Ceiling Fan
- Gas Log Fireplace
- Thermal Windows
- Blinds
- Entrance Foyer
- Formal Dining Room
- Crawl Space
Kitchen
- Self-Cleaning Oven
- Stove
- Built-In Microwave
- Dishwasher
- Kitchen Island
Flooring
- Wood
- Carpet
- Tile
Bedrooms and Bathrooms
- 3 Bedrooms
- Primary Bedroom on Main
- Walk-In Closet
- Walk-in Shower
Laundry
- Laundry Room
- Dryer
- Washer
Attic
- Storage In Attic
- Pull Down Stairs to Attic
- Partially Finished Attic
Home Security
- Home Security System
- Storm Doors
Parking
- 2 Car Attached Garage
- Garage Door Opener
- Driveway
Eco-Friendly Details
- Energy-Efficient HVAC
- Energy-Efficient Doors
Outdoor Features
- Above Ground Pool
- Covered patio or porch
Utilities
- Forced Air Heating and Cooling System
- Heating System Uses Natural Gas
- Heat Pump System
- Natural Gas Connected
- Well
- On Site Septic
- Septic Tank
Community Details
- Master Insurance
- Lake Haven Subdivision
- Maintained Community
Listing and Financial Details
- Assessor Parcel Number 372700999371
Ownership History
Purchase Details
Home Financials for this Owner
Home Financials are based on the most recent Mortgage that was taken out on this home.Purchase Details
Purchase Details
Home Financials for this Owner
Home Financials are based on the most recent Mortgage that was taken out on this home.Similar Homes in Rocky Mount, NC
Home Values in the Area
Average Home Value in this Area
Purchase History
| Date | Type | Sale Price | Title Company |
|---|---|---|---|
| Warranty Deed | $440,000 | None Listed On Document | |
| Warranty Deed | $85,000 | None Available | |
| Warranty Deed | $269,500 | None Available |
Mortgage History
| Date | Status | Loan Amount | Loan Type |
|---|---|---|---|
| Open | $396,000 | New Conventional | |
| Previous Owner | $215,600 | New Conventional | |
| Previous Owner | $141,400 | New Conventional | |
| Previous Owner | $141,000 | Unknown | |
| Previous Owner | $87,150 | Credit Line Revolving | |
| Previous Owner | $20,322 | Unknown | |
| Previous Owner | $119,900 | Unknown |
Property History
| Date | Event | Price | Change | Sq Ft Price |
|---|---|---|---|---|
| 06/30/2025 06/30/25 | Price Changed | $469,900 | -1.1% | $179 / Sq Ft |
| 06/04/2025 06/04/25 | Price Changed | $474,900 | -1.0% | $181 / Sq Ft |
| 05/08/2025 05/08/25 | Price Changed | $479,900 | -1.2% | $183 / Sq Ft |
| 04/11/2025 04/11/25 | Price Changed | $485,500 | -0.9% | $185 / Sq Ft |
| 03/24/2025 03/24/25 | Price Changed | $489,900 | -2.0% | $187 / Sq Ft |
| 03/12/2025 03/12/25 | Price Changed | $499,800 | -2.0% | $191 / Sq Ft |
| 02/28/2025 02/28/25 | Price Changed | $510,000 | -1.0% | $194 / Sq Ft |
| 02/14/2025 02/14/25 | For Sale | $515,000 | +17.0% | $196 / Sq Ft |
| 08/31/2022 08/31/22 | Sold | $440,000 | +1.1% | $164 / Sq Ft |
| 07/17/2022 07/17/22 | Pending | -- | -- | -- |
| 07/14/2022 07/14/22 | For Sale | $435,000 | +61.7% | $162 / Sq Ft |
| 08/02/2012 08/02/12 | Sold | $269,000 | 0.0% | $99 / Sq Ft |
| 06/29/2012 06/29/12 | Pending | -- | -- | -- |
| 07/12/2011 07/12/11 | For Sale | $269,000 | -- | $99 / Sq Ft |
Tax History Compared to Growth
Tax History
| Year | Tax Paid | Tax Assessment Tax Assessment Total Assessment is a certain percentage of the fair market value that is determined by local assessors to be the total taxable value of land and additions on the property. | Land | Improvement |
|---|---|---|---|---|
| 2024 | $3,445 | $251,370 | $51,420 | $199,950 |
| 2023 | $2,138 | $251,370 | $0 | $0 |
| 2022 | $2,186 | $251,370 | $51,420 | $199,950 |
| 2021 | $2,160 | $251,370 | $51,420 | $199,950 |
| 2020 | $2,159 | $251,370 | $51,420 | $199,950 |
| 2019 | $2,160 | $251,370 | $51,420 | $199,950 |
| 2018 | $2,085 | $251,370 | $0 | $0 |
| 2017 | $2,086 | $254,380 | $0 | $0 |
| 2015 | $2,296 | $281,644 | $0 | $0 |
| 2014 | $2,220 | $284,844 | $0 | $0 |
Agents Affiliated with this Home
-
P.J. Roberson

Seller's Agent in 2025
P.J. Roberson
Foote Real Estate LLC
(252) 452-6269
183 Total Sales
-
LINDA O'CONNOR

Seller's Agent in 2022
LINDA O'CONNOR
ALLIANCE HOME REALTY, INC.
(252) 813-9807
44 Total Sales
-
A
Buyer's Agent in 2022
A Non Member
A Non Member
-
J
Seller's Agent in 2012
JOYNER- SILK
KELLER WILLIAMS REALTY POINTS EAST
-
D
Buyer's Agent in 2012
DAVID COMBS
CENTURY 21 THE COMBS COMPANY
Map
Source: Hive MLS
MLS Number: 100338866
APN: 3727-00-99-9371
- 5520 Tar Island Dr
- 5554 Lake Vista Ct
- 5826 Tar River Cove Dr
- 5891 Baker Ln
- 9161 Thomas Rd
- 7622 Michelle Rd
- 7565 Michelle Rd
- 7611 Michelle Rd
- 7734 Michelle Rd
- 7270 Michelle Rd
- 0 N Carolina 97
- 5422 Lochmere Bay Dr
- 7227 Michelle Rd
- 7311 Michelle Rd
- 7475 Michelle Rd
- 7461 Michelle Rd
- 7439 Michelle Rd
- 7336 Michelle Rd






