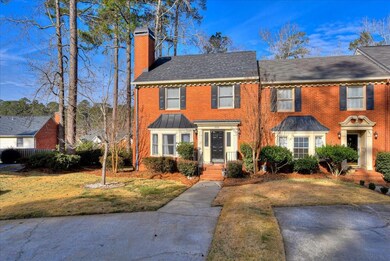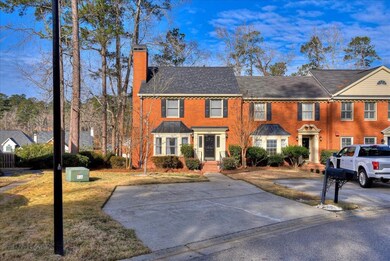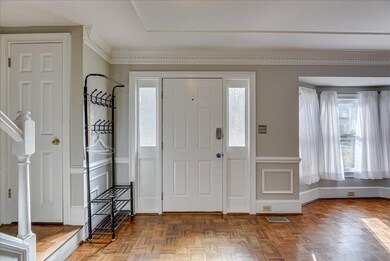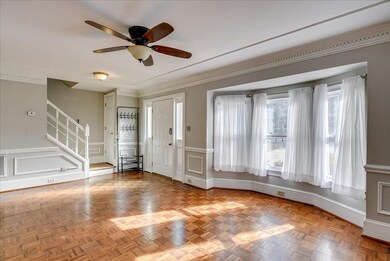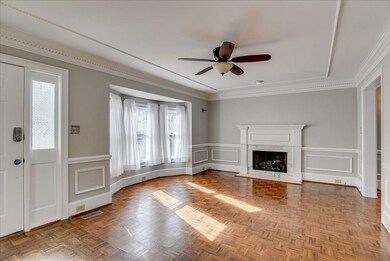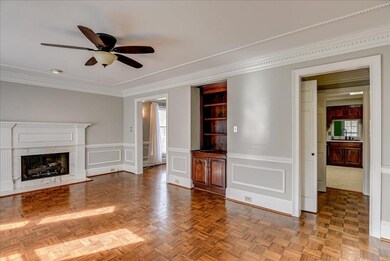
649 Crown Point Dr Augusta, GA 30907
Highlights
- Deck
- Newly Painted Property
- Great Room
- Stevens Creek Elementary School Rated A
- Sun or Florida Room
- Enclosed patio or porch
About This Home
As of February 2022All brick, two-story, end unit townhouse. As you enter, you will walk through a large great room with gas fireplace and a bay window, into the formal dining room which overlooks the sunroom. To the rear of the home is a spacious deck with awning and pergola. The kitchen has stainless appliances. Washer, dryer and refrigerator negotiable. Fully fenced backyard. Walk-in storage in the crawlspace.
Last Agent to Sell the Property
Keller Williams Realty Augusta License #378326 Listed on: 02/01/2022

Townhouse Details
Home Type
- Townhome
Est. Annual Taxes
- $2,397
Year Built
- Built in 1985
Lot Details
- Privacy Fence
- Fenced
- Landscaped
- Front and Back Yard Sprinklers
Parking
- Parking Pad
Home Design
- Newly Painted Property
- Brick Exterior Construction
- Composition Roof
Interior Spaces
- 1,785 Sq Ft Home
- 2-Story Property
- Gas Log Fireplace
- Insulated Windows
- Insulated Doors
- Great Room
- Family Room
- Living Room
- Breakfast Room
- Dining Room
- Sun or Florida Room
- Pull Down Stairs to Attic
Kitchen
- Eat-In Kitchen
- Electric Range
- <<microwave>>
- Dishwasher
- Disposal
Flooring
- Parquet
- Carpet
Bedrooms and Bathrooms
- 3 Bedrooms
- Primary Bedroom Upstairs
Laundry
- Dryer
- Washer
Basement
- Exterior Basement Entry
- Crawl Space
Outdoor Features
- Deck
- Enclosed patio or porch
Schools
- Stevens Creek Elementary School
- Stallings Island Middle School
- Lakeside High School
Utilities
- Forced Air Heating and Cooling System
- Heating System Uses Natural Gas
- Vented Exhaust Fan
- Cable TV Available
Community Details
- Property has a Home Owners Association
- Crown Point Subdivision
Listing and Financial Details
- Assessor Parcel Number 081C085
Ownership History
Purchase Details
Home Financials for this Owner
Home Financials are based on the most recent Mortgage that was taken out on this home.Purchase Details
Home Financials for this Owner
Home Financials are based on the most recent Mortgage that was taken out on this home.Purchase Details
Home Financials for this Owner
Home Financials are based on the most recent Mortgage that was taken out on this home.Purchase Details
Home Financials for this Owner
Home Financials are based on the most recent Mortgage that was taken out on this home.Purchase Details
Home Financials for this Owner
Home Financials are based on the most recent Mortgage that was taken out on this home.Purchase Details
Home Financials for this Owner
Home Financials are based on the most recent Mortgage that was taken out on this home.Similar Homes in Augusta, GA
Home Values in the Area
Average Home Value in this Area
Purchase History
| Date | Type | Sale Price | Title Company |
|---|---|---|---|
| Warranty Deed | $240,000 | -- | |
| Warranty Deed | $214,500 | -- | |
| Warranty Deed | $153,000 | -- | |
| Deed | $144,900 | -- | |
| Warranty Deed | $134,900 | -- | |
| Warranty Deed | $121,000 | -- |
Mortgage History
| Date | Status | Loan Amount | Loan Type |
|---|---|---|---|
| Open | $204,000 | Mortgage Modification | |
| Previous Owner | $153,000 | New Conventional | |
| Previous Owner | $142,274 | FHA | |
| Previous Owner | $132,815 | New Conventional | |
| Previous Owner | $40,000 | Purchase Money Mortgage |
Property History
| Date | Event | Price | Change | Sq Ft Price |
|---|---|---|---|---|
| 10/30/2023 10/30/23 | Rented | $1,800 | 0.0% | -- |
| 09/27/2023 09/27/23 | Price Changed | $1,800 | -40.0% | $1 / Sq Ft |
| 09/21/2023 09/21/23 | For Rent | $3,000 | 0.0% | -- |
| 03/17/2022 03/17/22 | Off Market | $214,500 | -- | -- |
| 02/23/2022 02/23/22 | Sold | $214,500 | 0.0% | $120 / Sq Ft |
| 02/04/2022 02/04/22 | Pending | -- | -- | -- |
| 02/01/2022 02/01/22 | For Sale | $214,500 | -- | $120 / Sq Ft |
Tax History Compared to Growth
Tax History
| Year | Tax Paid | Tax Assessment Tax Assessment Total Assessment is a certain percentage of the fair market value that is determined by local assessors to be the total taxable value of land and additions on the property. | Land | Improvement |
|---|---|---|---|---|
| 2024 | $2,397 | $93,599 | $17,504 | $76,095 |
| 2023 | $2,397 | $85,800 | $16,080 | $69,720 |
| 2022 | $1,935 | $72,196 | $14,704 | $57,492 |
| 2021 | $1,867 | $66,491 | $13,004 | $53,487 |
| 2020 | $1,739 | $60,506 | $12,004 | $48,502 |
| 2019 | $1,705 | $59,268 | $11,904 | $47,364 |
| 2018 | $1,814 | $63,008 | $11,604 | $51,404 |
| 2017 | $1,719 | $59,368 | $11,004 | $48,364 |
| 2016 | $1,679 | $60,086 | $10,980 | $49,106 |
| 2015 | $1,694 | $60,532 | $10,180 | $50,352 |
| 2014 | $1,604 | $58,492 | $10,880 | $47,612 |
Agents Affiliated with this Home
-
JJ Clark
J
Seller's Agent in 2023
JJ Clark
Good Sense Realty
(706) 294-7844
1 in this area
35 Total Sales
-
Robert Willis

Seller's Agent in 2022
Robert Willis
Keller Williams Realty Augusta
(443) 597-7782
6 in this area
67 Total Sales
-
Chris Beard
C
Buyer's Agent in 2022
Chris Beard
Douglas Lane Real Estate Group
(706) 449-7708
10 in this area
104 Total Sales
Map
Source: REALTORS® of Greater Augusta
MLS Number: 480645
APN: 081C085
- 3544 Gleneagles Dr
- 3533 Gleneagles Dr
- 3532 Gleneagles Dr
- 3510 Prestwick Dr
- 506 Creek Bluff
- 615 Stevens Crossing
- 3507 Lost Tree Ln
- 429 Cambridge Cir
- 3549 Stevens Way
- 1036 Hampstead Place
- 3527 Granite Way
- 3570 Granite Way
- 3526 W Lake Dr
- 3541 W Lake Dr
- 408 Hastings Place
- 1119 Hampstead Place
- 3563 Granite Way
- 466 Cambridge Way
- 3463 Rhodes Hill Dr
- 1094 Hampstead Place

