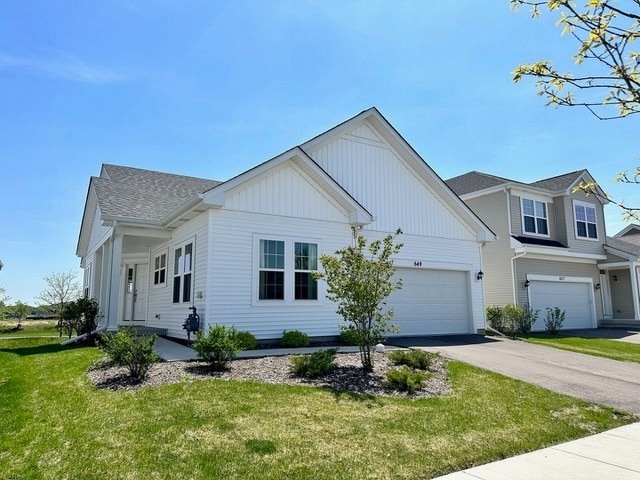649 Elizabeth St Elburn, IL 60119
Highlights
- Resident Manager or Management On Site
- Storage
- 1-Story Property
- Laundry Room
- Bathroom on Main Level
- 4-minute walk to Lions Park
About This Home
RANCH home in desirable Elburn Station. It has an awesome floor plan. Wood laminate flooring throughout home. Natural light and oversized living room and eat in kitchen with an abundance of cabinetry, and stainless steel appliance package. 3 good sized bedrooms. Master Suite. Laundry located on Main floor. Extra Large unfinished basement with additional full bath. A 2 car garage. METRA! near by. I-88 interchange, elementary schools, shopping dining and nearby amenities. Don't miss this great home!
Home Details
Home Type
- Single Family
Est. Annual Taxes
- $9,747
Year Built
- Built in 2021
Lot Details
- Lot Dimensions are 50 x 131
Parking
- 2 Car Garage
Interior Spaces
- 1-Story Property
- Family Room
- Combination Dining and Living Room
- Storage
Kitchen
- Range
- Microwave
- Dishwasher
- Disposal
Flooring
- Carpet
- Laminate
Bedrooms and Bathrooms
- 3 Bedrooms
- 3 Potential Bedrooms
- Bathroom on Main Level
- 3 Full Bathrooms
Laundry
- Laundry Room
- Dryer
- Washer
Basement
- Basement Fills Entire Space Under The House
- Finished Basement Bathroom
Schools
- John Stewart Elementary School
- Harter Middle School
- Kaneland High School
Utilities
- Central Air
- Heating System Uses Natural Gas
Listing and Financial Details
- Security Deposit $3,000
- Property Available on 5/26/25
- 12 Month Lease Term
Community Details
Pet Policy
- No Pets Allowed
Security
- Resident Manager or Management On Site
Map
Source: Midwest Real Estate Data (MRED)
MLS Number: 12375249
APN: 11-05-477-008
- 300 W Nebraska St
- Lot 12 E Shannon St
- 208 Babcock St
- 301 E Pierce St
- 300 N 3rd St
- 816 Simpson Ave
- 795 Station Blvd
- 885 Simpson Ave
- 611 E Willow St
- 642 Virginia St
- 607 Virginia St
- 615 Virginia St
- 650 Virginia St
- 43W888 Hughes Rd
- 601 Virginia St
- 645 Virginia St
- Lot 68 Houtz Cir
- Lot 75 Houtz Cir
- Lot 77 Houtz Cir
- Lot 71 Houtz Cir

