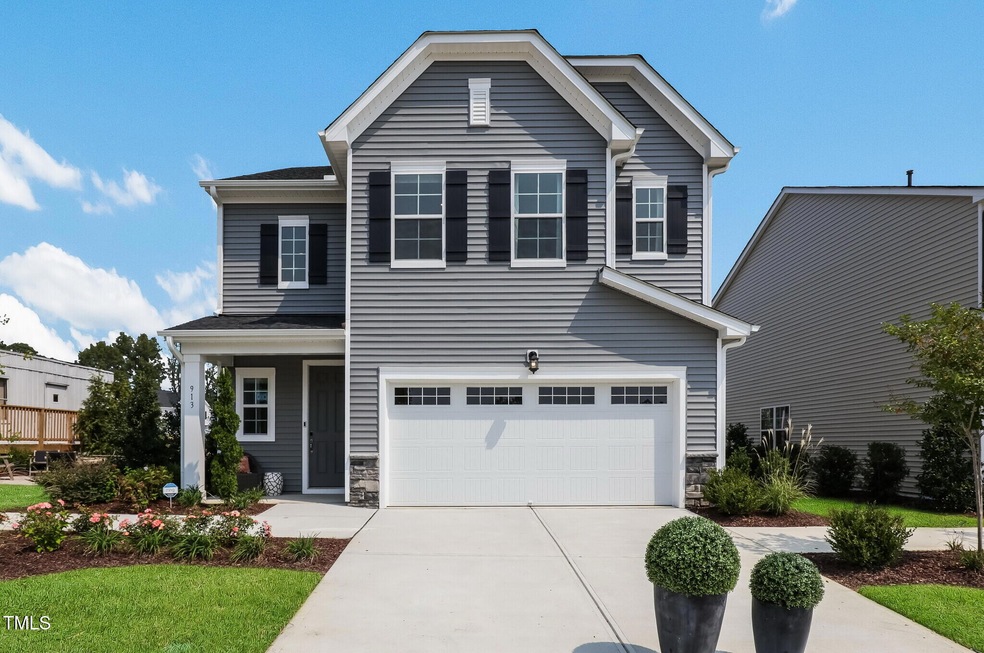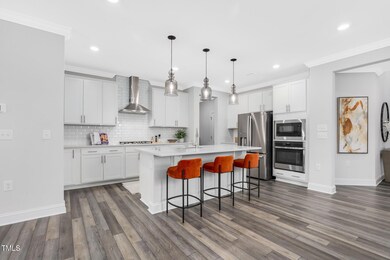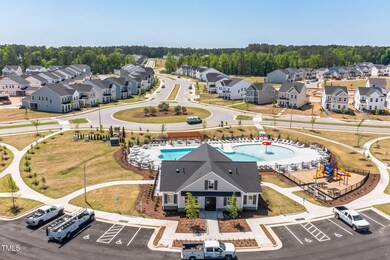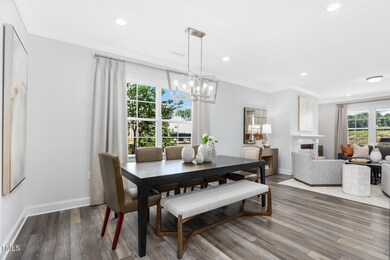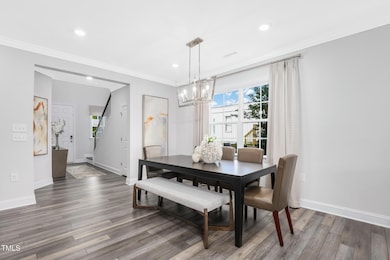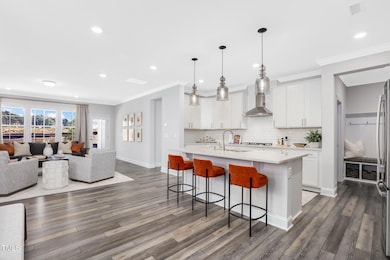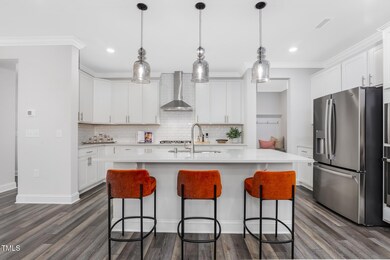649 Emerald Bay Cir Unit 822 Raleigh, NC 27610
Southeast Raleigh NeighborhoodEstimated payment $2,926/month
Highlights
- New Construction
- Wood Flooring
- Mud Room
- Craftsman Architecture
- High Ceiling
- Quartz Countertops
About This Home
Below Market Interest Rates! If you are seeking open concept floorplan, you have found it! The Winstead features 4 bedrooms, 3 bathrooms displayed in the most open floorplan concept we build! Mudroom leads to a huge walk in pantry and gourmet kitchen. Open dining and living room lead to screen porch & patio. Privately located guest bed and full bath with walk in shower off living room. Second floor greets you with spacious loft leading to oversized owner suite and luxury bath, be sure to see the HUGE owners closet! 2 secondary bedrooms share large hall bath as well. Edge of Auburn, This community has it all!! Located adjacent to future 540, minutes from interstate 40 in Garner. Our community has pool, dog parks, play grounds, pocket parks, basketball court, sports field, frisbee golf, and miles of walking trails!
Home Details
Home Type
- Single Family
Year Built
- Built in 2025 | New Construction
Lot Details
- 10,542 Sq Ft Lot
- Landscaped
HOA Fees
- $105 Monthly HOA Fees
Parking
- 2 Car Attached Garage
Home Design
- Home is estimated to be completed on 1/30/26
- Craftsman Architecture
- Brick or Stone Mason
- Slab Foundation
- Frame Construction
- Shingle Roof
- Vinyl Siding
- Stone
Interior Spaces
- 2,703 Sq Ft Home
- 2-Story Property
- Tray Ceiling
- Smooth Ceilings
- High Ceiling
- Mud Room
- Entrance Foyer
- Pull Down Stairs to Attic
- Smart Home
Kitchen
- Walk-In Pantry
- Built-In Oven
- Gas Cooktop
- Range Hood
- Microwave
- Dishwasher
- Quartz Countertops
Flooring
- Wood
- Carpet
- Tile
Bedrooms and Bathrooms
- 4 Bedrooms
- Primary bedroom located on second floor
- Walk-In Closet
- 3 Full Bathrooms
- Double Vanity
- Private Water Closet
- Soaking Tub
- Walk-in Shower
Laundry
- Laundry Room
- Laundry on upper level
Eco-Friendly Details
- Energy-Efficient Thermostat
Outdoor Features
- Rain Gutters
- Porch
Schools
- Wake County Schools Elementary And Middle School
- Wake County Schools High School
Utilities
- Forced Air Zoned Cooling and Heating System
- Heating System Uses Natural Gas
- Tankless Water Heater
- Gas Water Heater
Listing and Financial Details
- Assessor Parcel Number see recorded plot plan
Community Details
Overview
- Association fees include storm water maintenance
- Elite Management Association, Phone Number (919) 233-7660
- Built by Lennar Homes
- Edge Of Auburn Subdivision
Recreation
- Community Pool
Map
Home Values in the Area
Average Home Value in this Area
Property History
| Date | Event | Price | List to Sale | Price per Sq Ft |
|---|---|---|---|---|
| 09/21/2025 09/21/25 | Pending | -- | -- | -- |
| 09/18/2025 09/18/25 | For Sale | $449,990 | -- | $166 / Sq Ft |
Source: Doorify MLS
MLS Number: 10122666
- 961 Jasper Mine Trail
- 645 Emerald Bay Cir
- 5348 Arkose Dr
- 5101 Royal Acres Rd
- 2494 Tonoloway Dr
- 2475 Tonoloway Dr
- 2470 Tonoloway Dr
- 2462 Tonoloway Dr
- 2222 Kasota Ln
- 2400 Flemingstone Ln Unit 52
- 2404 Fleming Stone Ln
- 2404 Fleming Stone Ln Unit 51
- 2408 Fleming Stone Ln
- 2408 Fleming Stone Ln Unit 50
- 2456 Tonoloway Dr
- 2450 Tonoloway Dr
- 4949 Microcline Trail
- 2420 Abbeyhill Dr
- 2425 Abbeyhill Dr Unit 10
- 2412 Fleming Stone Ln Unit 49
