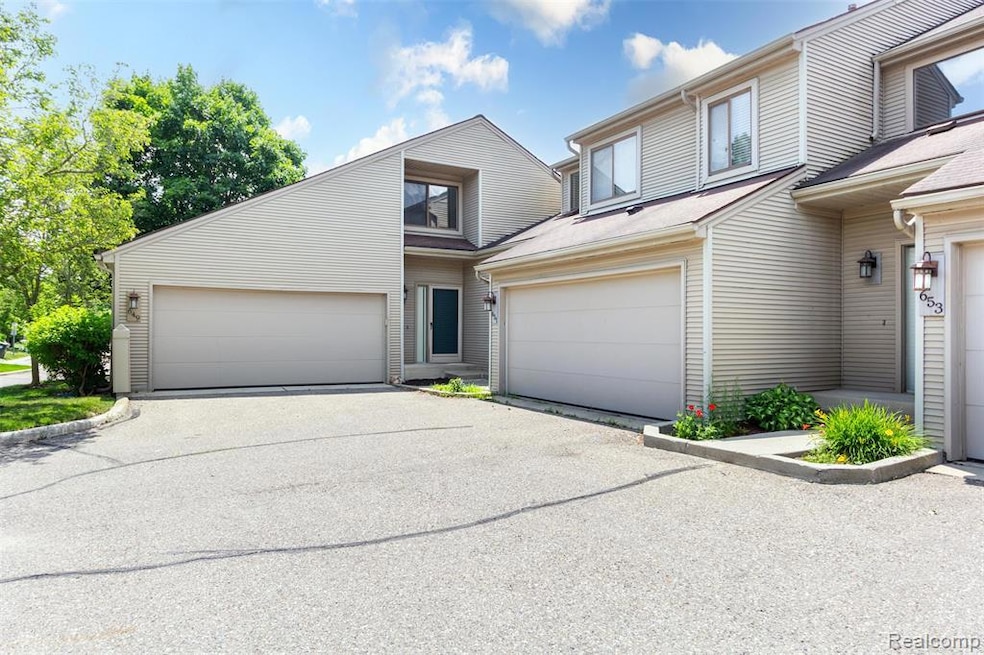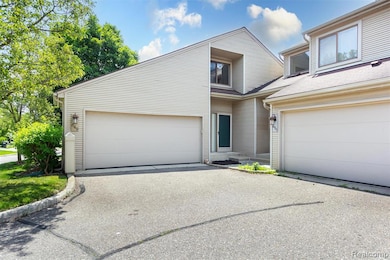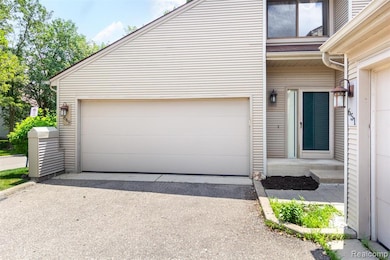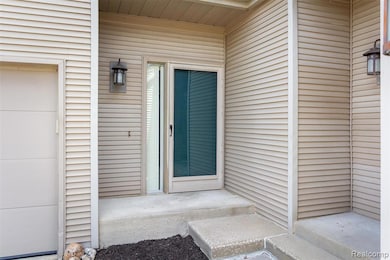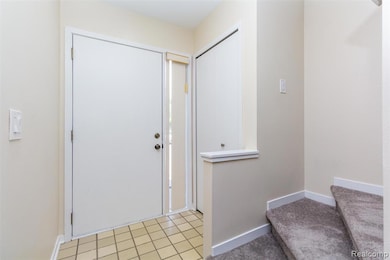Rare Ranch-Style End-Unit in Barclay – Huge Basement & Modern Updates!
Discover a rare opportunity to own a ranch-style end-unit condo in the sought-after Barclay community of Rochester Hills, Michigan—featuring one of the largest basements in the neighborhood, offering exceptional storage and expansion potential.
This beautifully updated home boasts new luxury vinyl flooring in the main living areas, plush new carpet in both bedrooms, stairways, and loft, plus fresh paint in all major spaces for a clean, move-in ready feel. The stylish kitchen showcases quartz countertops, a matching serving island, new stainless steel sink, and a high-powered Fantech exhaust vented to the roof—a rare upgrade.
Both full bathrooms were tastefully remodeled in 2022 with modern finishes, and the home is illuminated by energy-efficient LED lighting throughout, including a custom 2-way control LED system in the loft. Gather in the spacious living room by the cozy fireplace with TV mount, or entertain on the freshly stained deck surrounded by mature privacy trees.
Thoughtful upgrades include new door hardware, updated locks with a common key system, and daylight LED recessed lights in key areas. Gas and electric cooking options, a backup sump pump, and an attached garage add peace of mind and everyday convenience.
Located just minutes from Downtown Rochester, Paint Creek Trail, local parks, premier shopping, and dining, this home offers the perfect balance of privacy and accessibility. With quick access to M-59 and I-75, commuting to Troy, Auburn Hills, and Detroit is a breeze.
Don’t miss this rare Barclay gem—schedule your private tour today and experience the best of Rochester Hills living!

