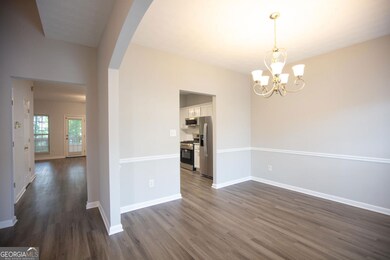649 Kenridge Dr Suwanee, GA 30024
Highlights
- A-Frame Home
- Dining Room Seats More Than Twelve
- Wood Flooring
- Walnut Grove Elementary School Rated A
- Deck
- End Unit
About This Home
End Unit Townhouse , Renovated Whole House with Brand New Beautiful Gallery Kitchen with Granite Counter Top / Tile Backsplash , 42 White Cabinets , New Stainless Appliances , Open Floor Plan , Kitchen View to Family Room , New Bathroom with Bath/Shower, New Vanities , Tile Bath Flooring , New Interior Paint , New Luxury Vinyl Plank Floor on Main and Up Floors , Roommate Floor Plan, A Deck with Beautiful View in Wooded back ,Quire Neighborhood , Quick Access to Hwy I-85 , Convenient to Groceries, Restaurants , Entertainments ; Everything IS BRAND NEW , Must See ! Pets Under 50 lb allowed . Please Text Message to Listing Agent for a Tour Appointment .
Townhouse Details
Home Type
- Townhome
Est. Annual Taxes
- $4,158
Year Built
- Built in 2002
Home Design
- A-Frame Home
- Traditional Architecture
- Composition Roof
- Concrete Siding
Interior Spaces
- 1,520 Sq Ft Home
- 2-Story Property
- Roommate Plan
- High Ceiling
- Ceiling Fan
- Factory Built Fireplace
- Fireplace With Gas Starter
- Double Pane Windows
- Family Room
- Living Room with Fireplace
- Dining Room Seats More Than Twelve
- Laundry closet
Kitchen
- Microwave
- Dishwasher
- Disposal
Flooring
- Wood
- Vinyl
Bedrooms and Bathrooms
- 2 Bedrooms
- Split Bedroom Floorplan
Home Security
Parking
- 2 Parking Spaces
- Assigned Parking
Schools
- Walnut Grove Elementary School
- Creekland Middle School
- Collins Hill High School
Utilities
- Forced Air Heating and Cooling System
- Heating System Uses Natural Gas
- Underground Utilities
- Gas Water Heater
- Cable TV Available
Additional Features
- Deck
- End Unit
Listing and Financial Details
- Security Deposit $1,700
- 12-Month Min and 24-Month Max Lease Term
- $60 Application Fee
Community Details
Overview
- Property has a Home Owners Association
- Association fees include sewer, trash, water
- Village At White Bluff Subdivision
Pet Policy
- Pets Allowed
- Pet Deposit $400
Security
- Fire and Smoke Detector
Map
Source: Georgia MLS
MLS Number: 10557695
APN: 7-111-419
- 621 Kenridge Way
- 2400 Compton Place
- 2325 Sailor Ln
- 2310 Whitehead Place Dr
- 2445 Whitehead Place Dr
- 0 Lawrenceville-Suwanee Rd Unit 7531295
- 2532 Crofton Ct
- 2252 Ashley Falls Ln Unit 1
- 2550 Suwanee Lakes Trail
- 815 Mount Royal Cove
- 658 Eight Point Ct Unit 1
- 645 Ruxbury Ct
- 2435 Jakin Way
- 2430 Jakin Way
- 2889 Beddington Way
- 2759 Beddington Way
- 2688 Beddington Way
- 619 Kenridge Way
- 2262 Ashley Falls Ln NW
- 2405 Fosters Mill Ct NW
- 500 Clear Lake Ln
- 2655 Westbury Ct
- 2642 Union Cir
- 2946 Stockholm Way
- 746 Jackson Park Ln
- 2453 Falcon Ct
- 2950 Richmond Row Dr
- 355 Buck Ct
- 540 Manor Glen Dr
- 2689 Richmond Row Dr
- 2478 Brynfield Cove
- 558 Woodland Park Terrace
- 2131 Hamstead Ct
- 801 Old Peachtree Rd NW Unit 39
- 2765 Gower Way
- 1893 Suwanee Terrace
- 1206 Camden Hunt Dr







