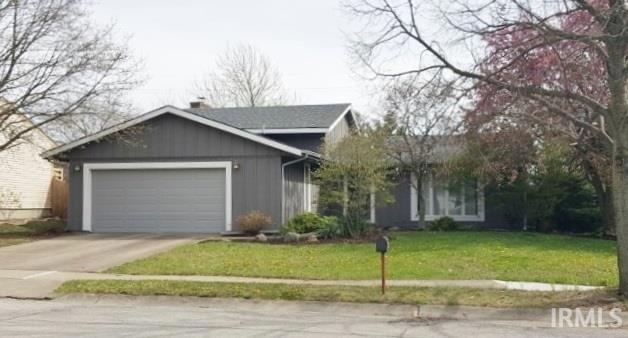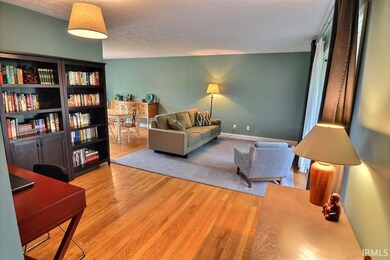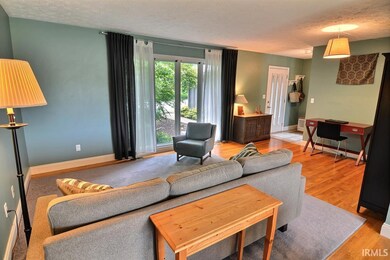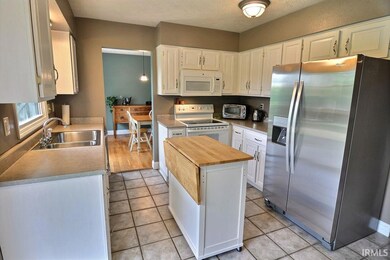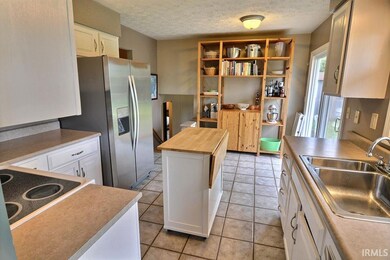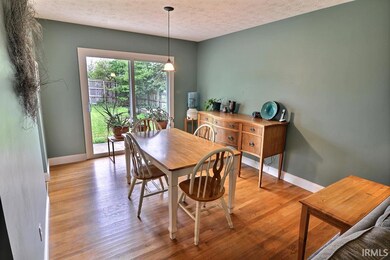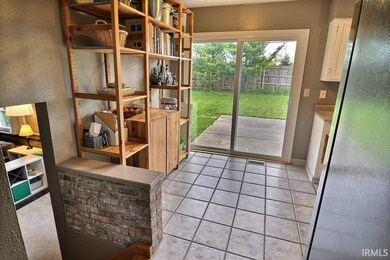649 Kent Ave West Lafayette, IN 47906
Highlights
- Partially Wooded Lot
- Corner Lot
- 2 Car Attached Garage
- West Lafayette Elementary School Rated A+
- Porch
- Eat-In Kitchen
About This Home
As of October 2019This beautifully kept four-bedroom home is in the highly desirable West Lafayette Schools! Open concept tri-level with spacious living room & dining room. Three bedrooms and two full baths upstairs. Family room with fireplace, 4th bedroom and half bath in lower level. Updates since 2012 include: roof, gutters, furnace, exterior paint, microwave, dishwasher, refrigerator and water heater. Freshly painted garage. Hardwood floors. Fenced corner lot & 8 foot privacy fence. Square footage and lot dimensions from county records.
Home Details
Home Type
- Single Family
Est. Annual Taxes
- $1,688
Year Built
- Built in 1978
Lot Details
- 10,402 Sq Ft Lot
- Lot Dimensions are 23x110 62x127
- Landscaped
- Corner Lot
- Level Lot
- Partially Wooded Lot
Parking
- 2 Car Attached Garage
- Driveway
Home Design
- Tri-Level Property
- Planned Development
- Cedar
Interior Spaces
- 1,872 Sq Ft Home
- Wood Burning Fireplace
- Screen For Fireplace
- Entrance Foyer
- Fire and Smoke Detector
Kitchen
- Eat-In Kitchen
- Electric Oven or Range
- Laminate Countertops
- Disposal
Flooring
- Carpet
- Ceramic Tile
Bedrooms and Bathrooms
- 4 Bedrooms
- Bathtub with Shower
- Separate Shower
Laundry
- Laundry on main level
- Washer and Electric Dryer Hookup
Basement
- Block Basement Construction
- Crawl Space
Outdoor Features
- Patio
- Porch
Location
- Suburban Location
Schools
- Happy Hollow/Cumberland Elementary School
- West Lafayette Middle School
- West Lafayette High School
Utilities
- Forced Air Heating and Cooling System
- Heating System Uses Gas
- Cable TV Available
Community Details
- Bar Barry Heights Subdivision
Listing and Financial Details
- Assessor Parcel Number 79-07-07-280-005.000-026
Ownership History
Purchase Details
Home Financials for this Owner
Home Financials are based on the most recent Mortgage that was taken out on this home.Purchase Details
Home Financials for this Owner
Home Financials are based on the most recent Mortgage that was taken out on this home.Purchase Details
Home Financials for this Owner
Home Financials are based on the most recent Mortgage that was taken out on this home.Purchase Details
Home Financials for this Owner
Home Financials are based on the most recent Mortgage that was taken out on this home.Map
Home Values in the Area
Average Home Value in this Area
Purchase History
| Date | Type | Sale Price | Title Company |
|---|---|---|---|
| Warranty Deed | $207,000 | Meridian Title | |
| Deed | -- | -- | |
| Warranty Deed | -- | None Available | |
| Warranty Deed | -- | -- |
Mortgage History
| Date | Status | Loan Amount | Loan Type |
|---|---|---|---|
| Open | $155,250 | New Conventional | |
| Closed | $155,250 | New Conventional | |
| Previous Owner | $142,000 | New Conventional | |
| Previous Owner | $144,000 | New Conventional | |
| Previous Owner | $110,400 | No Value Available |
Property History
| Date | Event | Price | Change | Sq Ft Price |
|---|---|---|---|---|
| 10/09/2019 10/09/19 | Sold | $207,000 | -3.7% | $111 / Sq Ft |
| 09/09/2019 09/09/19 | Pending | -- | -- | -- |
| 08/28/2019 08/28/19 | For Sale | $215,000 | 0.0% | $115 / Sq Ft |
| 08/23/2019 08/23/19 | Pending | -- | -- | -- |
| 07/01/2019 07/01/19 | For Sale | $215,000 | +4.9% | $115 / Sq Ft |
| 06/30/2017 06/30/17 | Sold | $205,000 | -4.7% | $110 / Sq Ft |
| 06/15/2017 06/15/17 | Pending | -- | -- | -- |
| 05/12/2017 05/12/17 | For Sale | $215,000 | +34.4% | $115 / Sq Ft |
| 05/04/2012 05/04/12 | Sold | $160,000 | -3.0% | $85 / Sq Ft |
| 03/26/2012 03/26/12 | Pending | -- | -- | -- |
| 01/12/2012 01/12/12 | For Sale | $164,900 | -- | $88 / Sq Ft |
Tax History
| Year | Tax Paid | Tax Assessment Tax Assessment Total Assessment is a certain percentage of the fair market value that is determined by local assessors to be the total taxable value of land and additions on the property. | Land | Improvement |
|---|---|---|---|---|
| 2024 | $6,113 | $267,400 | $50,800 | $216,600 |
| 2023 | $6,113 | $257,900 | $50,800 | $207,100 |
| 2022 | $5,334 | $225,000 | $50,800 | $174,200 |
| 2021 | $4,929 | $207,900 | $50,800 | $157,100 |
| 2020 | $4,616 | $195,500 | $50,800 | $144,700 |
| 2019 | $2,198 | $187,000 | $50,800 | $136,200 |
| 2018 | $1,980 | $168,800 | $28,800 | $140,000 |
| 2017 | $1,843 | $159,200 | $28,800 | $130,400 |
| 2016 | $1,695 | $156,400 | $28,800 | $127,600 |
| 2014 | $1,766 | $153,000 | $28,800 | $124,200 |
| 2013 | $1,551 | $138,500 | $28,800 | $109,700 |
Source: Indiana Regional MLS
MLS Number: 201720751
APN: 79-07-07-280-005.000-026
- 2630 Clayton St
- 232 W Navajo St
- 841 Ashland St
- 2843 Barlow St
- 146 Westview Cir
- 2240 Huron Rd
- 124 Knox Dr
- 625 Cumberland Ave
- 135 Knox Dr
- 2204 Miami Trail
- 2200 Miami Trail
- 139 E Navajo St
- 142 Knox Dr
- 104 Mohawk Ln
- 1982 Indian Trail Dr
- 179 Villefranche Dr
- 2306 Carmel Dr
- 212 Pawnee Dr
- 821 Lagrange St
- 200 Hamilton St
