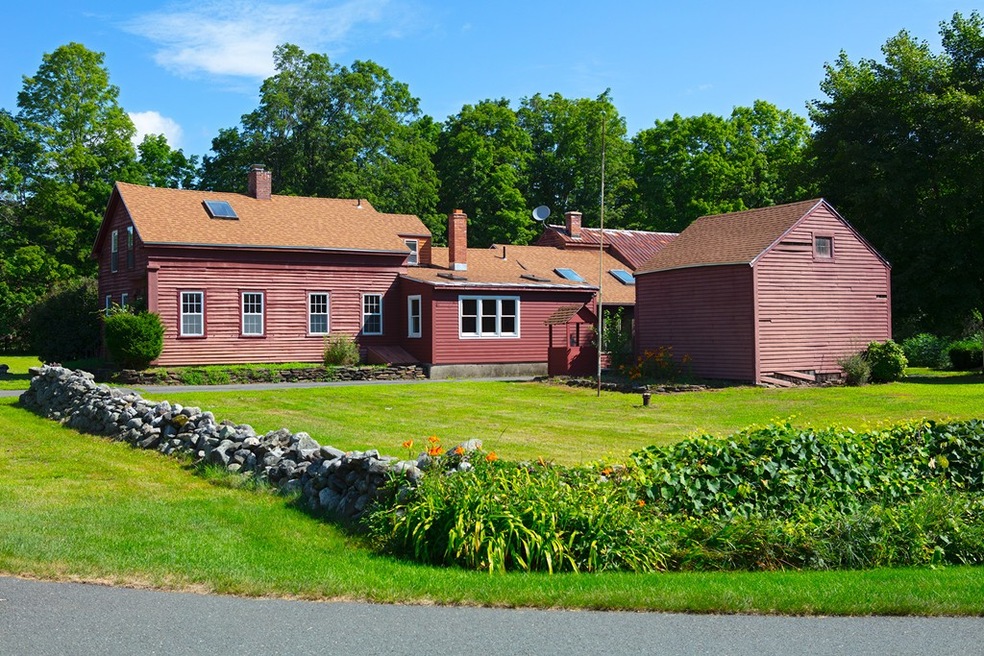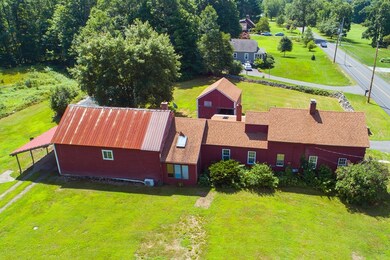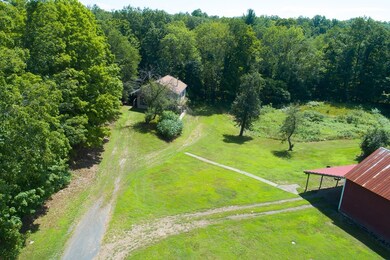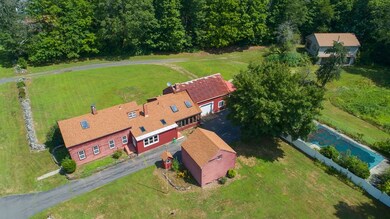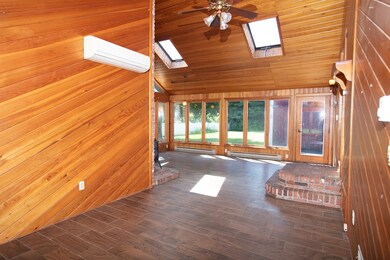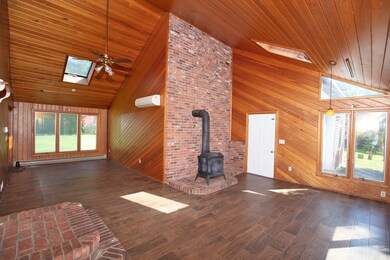
649 Montgomery Rd Westfield, MA 01085
Estimated Value: $457,000 - $598,000
Highlights
- Barn or Stable
- Wood Flooring
- Electric Baseboard Heater
- In Ground Pool
- Central Heating
- Storage Shed
About This Home
As of April 2019Set on 2.5 Acres across from a Scenic Mountain View in Wyben, Serenity surrounds you in this Charming Country Farmhouse. Enter into a Family Room w/Cathedral Ceiling, wall AC/heat pump (& electric heat to supplement). Fully applianced spacious kitchen offers dining area & built-in cabinetry; Dining Room w/Fireplace & French Doors. A 2nd set of French doors welcomes you into the front Living Room. 3rd Bedroom or Home office, 1st flr laundry & full bath complete the 1st level. 2nd floor offers 2 bedrms & full bath. Updates include some replacement windows, newly refinished floors, interior freshly painted, roof main house 2014. OUTBUILDING has 1,200 SF & offers a separate office/work area, Large open studio space, beautiful full bath, Central Air & 3 car garage - Perfect space for Hobbyist/Home Business/Studio (buyer to verify use & obtain permits with City). Exterior features Carport/Covered area for outdoor use, Workshop/Mancave/Toy Storage, Barn/Shed & IG Pool for hot summer days!
Last Agent to Sell the Property
Coldwell Banker Realty - Western MA Listed on: 08/06/2018

Co-Listed By
Rita Slasinski
Coldwell Banker Realty - Western MA License #452500465
Home Details
Home Type
- Single Family
Est. Annual Taxes
- $6,726
Year Built
- Built in 1817
Lot Details
- 2.5
Parking
- 3 Car Garage
Kitchen
- Range
- Microwave
- Dishwasher
Laundry
- Dryer
- Washer
Outdoor Features
- In Ground Pool
- Storage Shed
Utilities
- Cooling System Mounted In Outer Wall Opening
- Central Heating
- Heat Pump System
- Electric Baseboard Heater
- Heating System Uses Oil
- Private Sewer
Additional Features
- Wood Flooring
- Property is zoned 0000
- Barn or Stable
- Basement
Listing and Financial Details
- Assessor Parcel Number M:61-R L:4
Ownership History
Purchase Details
Home Financials for this Owner
Home Financials are based on the most recent Mortgage that was taken out on this home.Purchase Details
Purchase Details
Home Financials for this Owner
Home Financials are based on the most recent Mortgage that was taken out on this home.Similar Homes in Westfield, MA
Home Values in the Area
Average Home Value in this Area
Purchase History
| Date | Buyer | Sale Price | Title Company |
|---|---|---|---|
| Bryant Crystal | $293,000 | -- | |
| Kg Investments 649 Llc | -- | -- | |
| Goodarzy Hormoz | $250,000 | -- |
Mortgage History
| Date | Status | Borrower | Loan Amount |
|---|---|---|---|
| Previous Owner | Bryant Crystal | $263,700 | |
| Previous Owner | Bednaz Benjamin | $222,700 | |
| Previous Owner | Bednaz Benjamin | $225,000 | |
| Previous Owner | Bednaz Benjamin | $45,000 |
Property History
| Date | Event | Price | Change | Sq Ft Price |
|---|---|---|---|---|
| 04/19/2019 04/19/19 | Sold | $293,000 | -2.3% | $126 / Sq Ft |
| 02/07/2019 02/07/19 | Pending | -- | -- | -- |
| 01/06/2019 01/06/19 | Price Changed | $299,900 | -3.9% | $129 / Sq Ft |
| 01/05/2019 01/05/19 | For Sale | $312,000 | +6.5% | $135 / Sq Ft |
| 12/31/2018 12/31/18 | Off Market | $293,000 | -- | -- |
| 11/09/2018 11/09/18 | Price Changed | $312,000 | -2.5% | $135 / Sq Ft |
| 10/11/2018 10/11/18 | For Sale | $319,900 | 0.0% | $138 / Sq Ft |
| 09/30/2018 09/30/18 | Pending | -- | -- | -- |
| 09/12/2018 09/12/18 | Price Changed | $319,900 | -3.0% | $138 / Sq Ft |
| 08/24/2018 08/24/18 | Price Changed | $329,900 | -5.7% | $142 / Sq Ft |
| 08/06/2018 08/06/18 | For Sale | $349,900 | 0.0% | $151 / Sq Ft |
| 12/22/2015 12/22/15 | Rented | $1,650 | 0.0% | -- |
| 11/03/2015 11/03/15 | For Rent | $1,650 | -- | -- |
Tax History Compared to Growth
Tax History
| Year | Tax Paid | Tax Assessment Tax Assessment Total Assessment is a certain percentage of the fair market value that is determined by local assessors to be the total taxable value of land and additions on the property. | Land | Improvement |
|---|---|---|---|---|
| 2025 | $6,726 | $443,100 | $131,700 | $311,400 |
| 2024 | $6,505 | $407,300 | $120,400 | $286,900 |
| 2023 | $6,050 | $370,300 | $114,500 | $255,800 |
| 2022 | $6,050 | $327,200 | $102,300 | $224,900 |
| 2021 | $5,840 | $309,300 | $96,700 | $212,600 |
| 2020 | $6,314 | $328,000 | $96,700 | $231,300 |
| 2019 | $6,147 | $312,500 | $92,300 | $220,200 |
| 2018 | $5,973 | $308,500 | $92,300 | $216,200 |
| 2017 | $5,878 | $302,700 | $93,600 | $209,100 |
| 2016 | $5,884 | $302,700 | $93,600 | $209,100 |
| 2015 | $5,649 | $304,700 | $93,600 | $211,100 |
| 2014 | -- | $304,700 | $93,600 | $211,100 |
Agents Affiliated with this Home
-
Lisa Oleksak-Sullivan

Seller's Agent in 2019
Lisa Oleksak-Sullivan
Coldwell Banker Realty - Western MA
(413) 237-3394
122 in this area
220 Total Sales
-
R
Seller Co-Listing Agent in 2019
Rita Slasinski
Coldwell Banker Realty - Western MA
(413) 244-6448
-
Deborah Deschamps

Buyer's Agent in 2019
Deborah Deschamps
Berkshire Hathaway HomeServices Realty Professionals
(413) 530-8356
1 in this area
163 Total Sales
Map
Source: MLS Property Information Network (MLS PIN)
MLS Number: 72374183
APN: WFLD-000061-R000000-000004
- 132 North Rd
- 291 Russellville Rd
- 194 Freedom Trail
- 131 Freedom Trail
- 3 Bayberry Ln
- 410 Montgomery Rd
- 65 Michael Dr
- 50 Warfield Dr
- 0 Root Rd
- 12 Carol Cir
- 36 Bennett Rd
- 1 Johns Dr
- 0 Cabot Rd
- 9 Day Lily Ln
- Lot 5 Brickyard Rd
- 119 Brickyard Rd
- 177 & 178 Brickyard Rd
- 0 Pochassic Rd
- 35 E Glen Dr
- 152 Lockhouse Rd
- 649 Montgomery Rd
- 649 Montgomery Rd Unit 1
- 643 Montgomery Rd
- 659 Montgomery Rd
- 658 Montgomery Rd
- 646 Montgomery Rd
- 661 Montgomery Rd
- 662 Montgomery Rd
- 635 Montgomery Rd
- 665 Montgomery Rd
- 666 Montgomery Rd
- 669 Montgomery Rd
- 625 Montgomery Rd
- 675 Montgomery Rd
- 624 Montgomery Rd
- 679 Montgomery Rd
- 617 Montgomery Rd
- 616 Montgomery Rd
- 612 Montgomery Rd
- 613 Montgomery Rd
