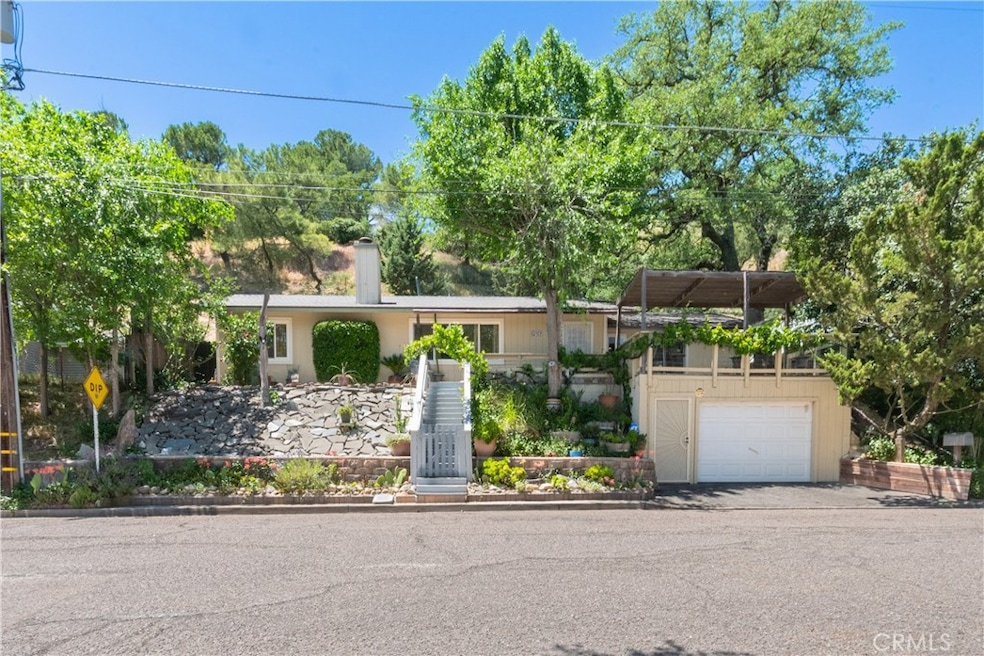649 Olive St Paso Robles, CA 93446
Estimated payment $3,653/month
Highlights
- City Lights View
- Deck
- Screened Porch
- Paso Robles High School Rated A-
- No HOA
- Skylights
About This Home
About 30 minutes from the beautifully serene Central Pacific Coast beaches, Paso Robles is located in scenic North County of San Luis Obispo- away from the big-city hustle and bustle- offering all the desired amenities without losing its small-town charm. This attractive west-side home has a unique character all its own. Set on a gentle hillside, it offers added privacy from neighbors and an extraordinary viewpoint. Both the front and back decks are lined with fruit-bearing grapevines. The low-maintenance backyard features a pathway leading to an upper hillside deck, which overlooks the oak trees and the friendly neighborhood. This home is perfect as a cozy family residence (with a sought-after school district), a local rental, or a vacation rental for the many tourists visiting the famous wine country, Mid-State Fair, and local international festivals, concerts at the beautiful Vina Robles Amphitheater, mineral spas, and more. There is a deck swing, ample storage- including a subterranean area that makes an excellent WINE CELLAR, and other unique features. A short walk brings you to the downtown Square Park, which hosts a variety of events, a children's play area, a museum, a library, and the popular free summer concert series. A variety of local shops, wine and beer tasting rooms, and highly rated restaurants- including the historic Paso Robles Inn- surround the downtown square. Call for your private showing!
Listing Agent
RE/MAX Parkside Real Estate Brokerage Phone: 805-674-1000 License #01110663 Listed on: 05/13/2025

Home Details
Home Type
- Single Family
Year Built
- Built in 1985
Lot Details
- 7,000 Sq Ft Lot
- East Facing Home
- Landscaped
- Density is up to 1 Unit/Acre
Parking
- 1 Car Attached Garage
- Attached Carport
- Parking Available
- Up Slope from Street
Home Design
- Entry on the 1st floor
- Composition Roof
Interior Spaces
- 1,300 Sq Ft Home
- 1-Story Property
- Ceiling Fan
- Skylights
- Gas Fireplace
- Living Room with Fireplace
- Screened Porch
- City Lights Views
Kitchen
- Eat-In Kitchen
- Breakfast Bar
- Gas Range
- Microwave
- Dishwasher
Flooring
- Carpet
- Tile
- Vinyl
Bedrooms and Bathrooms
- 3 Bedrooms | 1 Main Level Bedroom
- All Upper Level Bedrooms
Laundry
- Laundry Room
- Dryer
- Washer
Outdoor Features
- Deck
- Screened Patio
- Shed
Utilities
- Central Heating and Cooling System
Community Details
- No Home Owners Association
- Pr City Limits West Subdivision
Listing and Financial Details
- Assessor Parcel Number 009183035
Map
Tax History
| Year | Tax Paid | Tax Assessment Tax Assessment Total Assessment is a certain percentage of the fair market value that is determined by local assessors to be the total taxable value of land and additions on the property. | Land | Improvement |
|---|---|---|---|---|
| 2025 | $3,840 | $352,312 | $153,735 | $198,577 |
| 2024 | $3,777 | $345,405 | $150,721 | $194,684 |
| 2023 | $3,777 | $338,633 | $147,766 | $190,867 |
| 2022 | $3,721 | $331,994 | $144,869 | $187,125 |
| 2021 | $3,658 | $325,485 | $142,029 | $183,456 |
| 2020 | $3,608 | $322,148 | $140,573 | $181,575 |
| 2019 | $3,557 | $315,832 | $137,817 | $178,015 |
| 2018 | $3,508 | $309,640 | $135,115 | $174,525 |
| 2017 | $3,299 | $303,569 | $132,466 | $171,103 |
| 2016 | $3,234 | $297,618 | $129,869 | $167,749 |
| 2015 | $3,222 | $293,149 | $127,919 | $165,230 |
| 2014 | $3,110 | $287,408 | $125,414 | $161,994 |
Property History
| Date | Event | Price | List to Sale | Price per Sq Ft |
|---|---|---|---|---|
| 10/03/2025 10/03/25 | Price Changed | $649,001 | -5.8% | $499 / Sq Ft |
| 08/29/2025 08/29/25 | Price Changed | $689,001 | -7.3% | $530 / Sq Ft |
| 07/12/2025 07/12/25 | Price Changed | $743,210 | -2.9% | $572 / Sq Ft |
| 05/13/2025 05/13/25 | For Sale | $765,432 | -- | $589 / Sq Ft |
Purchase History
| Date | Type | Sale Price | Title Company |
|---|---|---|---|
| Grant Deed | $275,000 | Ticor Title Riverside | |
| Trustee Deed | $240,131 | Ticor Title | |
| Grant Deed | $257,000 | Chicago Title Company | |
| Interfamily Deed Transfer | -- | -- | |
| Grant Deed | $80,000 | First American Title Ins Co |
Mortgage History
| Date | Status | Loan Amount | Loan Type |
|---|---|---|---|
| Previous Owner | $204,200 | No Value Available | |
| Previous Owner | $70,000 | Seller Take Back | |
| Closed | $51,060 | No Value Available |
Source: California Regional Multiple Listing Service (CRMLS)
MLS Number: NS25105360
APN: 009-183-035
- 306 Maplewood Ct Unit Maplewood Ct
- 835 12th St Unit 205
- 1413 Pine St Unit 201
- 92 Rio Ct
- 712 Gardenia Cir
- 3200 Spring St
- 710 Experimental Station Rd
- 1387 Creston Rd
- 3548 Oak St
- 1227 Corral Creek Ave
- 2818 Ramada Dr
- 872 Exline Rd
- 291 Las Tablas Rd
- 1475 Godell St
- 5180 Palma Ave
- 5381 Mariquita Ave
- 6275 Santa Ynez Ave
- 7700 Devon Ct
- 7550 Tecorida Ave
- 10167 El Camino Real
Ask me questions while you tour the home.






