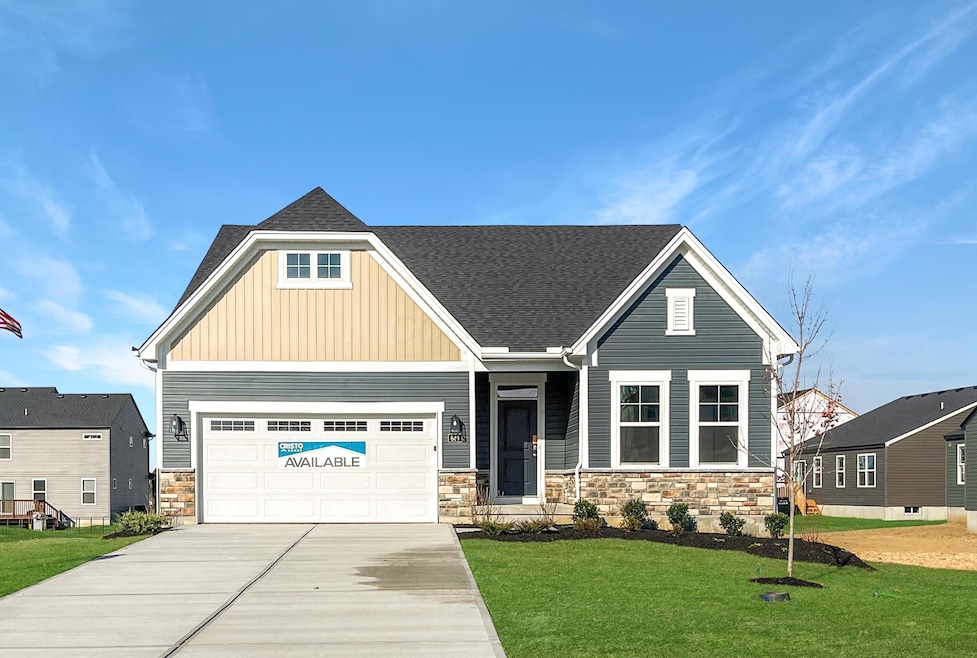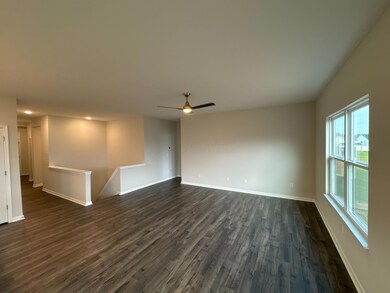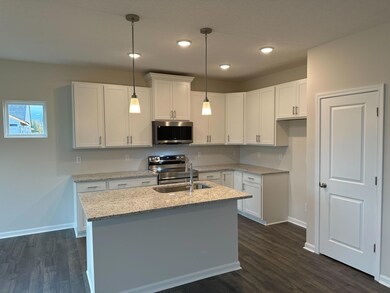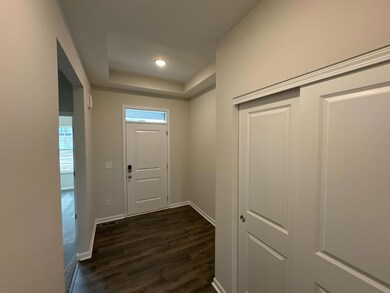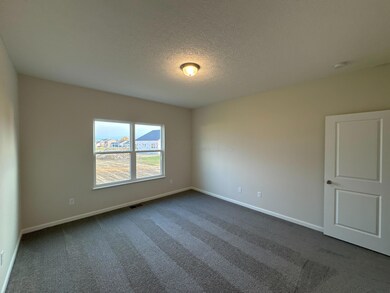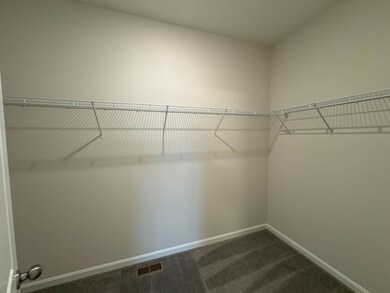
$304,705
- 3 Beds
- 2 Baths
- 1268 Timber Glen Dr
- Wilmington, OH
The Moonhaven design by Cristo Homes! 3 bed, 2 bath ranch-style home with 1,500 sqft of living space and 9-ft ceiling height. Fantastic open kitchen featuring island with pantry storage. Spacious Great Room. Split bedroom layout. Grand Bedroom with private ensuite bathroom, large walk-in closet! Patio out back for outdoor enjoyment! 2 car garage.
Adam Marit Real Link
