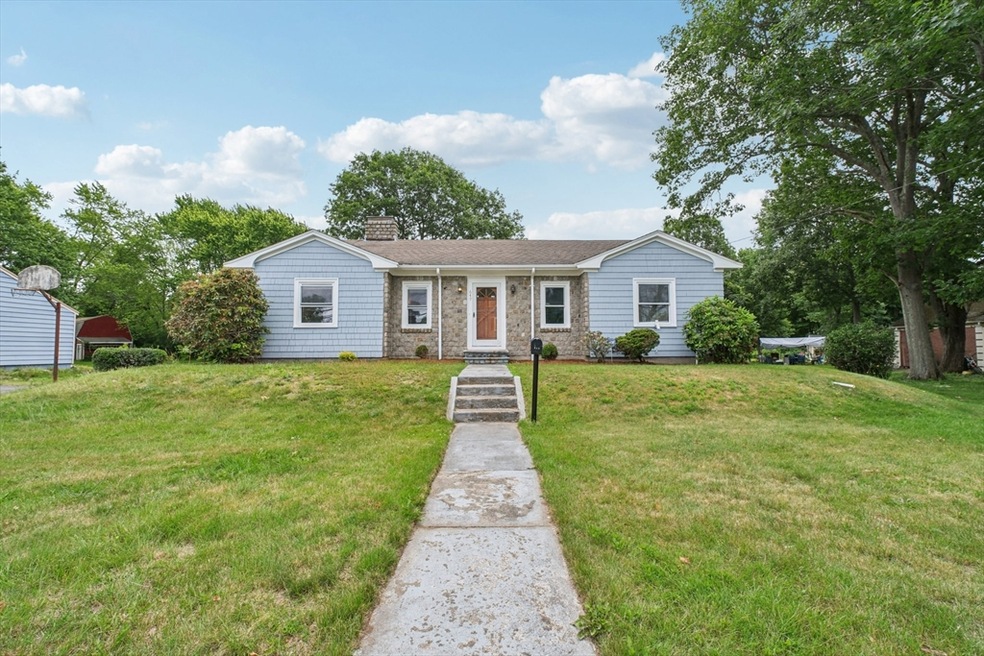
649 S Franklin St Holbrook, MA 02343
Estimated payment $4,054/month
Highlights
- Deck
- Living Room with Fireplace
- Marble Flooring
- Property is near public transit
- Ranch Style House
- Solid Surface Countertops
About This Home
Welcome to this beautifully updated 4-bedroom, 2-bath home offering over 2,600 sq ft of sun-filled living space. Renovated in 2017, the main level features gleaming hardwood floors, a bright open layout, three spacious bedrooms, a full bath, and a kitchen with granite countertops and ample cabinetry. Two fireplaces, one on each level, add warmth and charm. The fully finished lower level includes a versatile bonus room, an additional bedroom and full bath, generous storage, and a dedicated office. A new heating system ensures year-round comfort. Enjoy the large private backyard and expansive deck; perfect for relaxing or entertaining. Ideally located near schools, shops, and restaurants, this move-in-ready home offers the perfect blend of space, style, and convenience. Property is on a bus line and 10 minutes from Braintree Red Line. All work was permitted and public record has been updated.
Home Details
Home Type
- Single Family
Est. Annual Taxes
- $6,297
Year Built
- Built in 1953
Lot Details
- 0.32 Acre Lot
- Fenced Yard
- Fenced
- Property is zoned R3
Home Design
- Ranch Style House
- Block Foundation
- Frame Construction
- Shingle Roof
- Concrete Perimeter Foundation
Interior Spaces
- Beamed Ceilings
- Ceiling Fan
- Decorative Lighting
- Light Fixtures
- Living Room with Fireplace
- 2 Fireplaces
- Combination Dining and Living Room
Kitchen
- Breakfast Bar
- Stove
- Range
- Microwave
- Dishwasher
- Solid Surface Countertops
- Disposal
Flooring
- Wood
- Marble
- Ceramic Tile
Bedrooms and Bathrooms
- 4 Bedrooms
- 2 Full Bathrooms
- Double Vanity
- Bathtub with Shower
- Separate Shower
Laundry
- Dryer
- Washer
Finished Basement
- Exterior Basement Entry
- Laundry in Basement
Parking
- 2 Car Parking Spaces
- Driveway
- Paved Parking
- Open Parking
Outdoor Features
- Deck
Location
- Property is near public transit
- Property is near schools
Schools
- John F Kennedy Elementary School
- Holbrook Junior Middle School
- Holbrook Senior High School
Utilities
- No Cooling
- 2 Heating Zones
- Baseboard Heating
- Gas Water Heater
Community Details
- No Home Owners Association
Listing and Financial Details
- Assessor Parcel Number M:47 L:030000,109665
Map
Home Values in the Area
Average Home Value in this Area
Tax History
| Year | Tax Paid | Tax Assessment Tax Assessment Total Assessment is a certain percentage of the fair market value that is determined by local assessors to be the total taxable value of land and additions on the property. | Land | Improvement |
|---|---|---|---|---|
| 2025 | $0 | $477,800 | $210,300 | $267,500 |
| 2024 | $4,757 | $456,900 | $202,500 | $254,400 |
| 2023 | $0 | $420,300 | $180,700 | $239,600 |
| 2022 | $0 | $364,100 | $160,700 | $203,400 |
| 2021 | $0 | $342,100 | $150,200 | $191,900 |
| 2020 | $0 | $322,400 | $140,400 | $182,000 |
| 2019 | $0 | $314,100 | $140,300 | $173,800 |
| 2018 | $0 | $288,200 | $121,000 | $167,200 |
| 2017 | $0 | $270,800 | $110,200 | $160,600 |
| 2016 | $4,757 | $242,200 | $100,400 | $141,800 |
| 2015 | $4,526 | $237,200 | $102,600 | $134,600 |
| 2014 | $4,011 | $213,700 | $86,400 | $127,300 |
Property History
| Date | Event | Price | Change | Sq Ft Price |
|---|---|---|---|---|
| 08/18/2025 08/18/25 | Pending | -- | -- | -- |
| 07/23/2025 07/23/25 | Price Changed | $649,000 | -1.7% | $250 / Sq Ft |
| 06/26/2025 06/26/25 | For Sale | $660,000 | 0.0% | $254 / Sq Ft |
| 06/23/2025 06/23/25 | Pending | -- | -- | -- |
| 06/19/2025 06/19/25 | For Sale | $660,000 | +136.6% | $254 / Sq Ft |
| 07/27/2015 07/27/15 | Sold | $279,000 | 0.0% | $199 / Sq Ft |
| 06/17/2015 06/17/15 | Off Market | $279,000 | -- | -- |
| 06/17/2015 06/17/15 | For Sale | $289,000 | -- | $206 / Sq Ft |
Purchase History
| Date | Type | Sale Price | Title Company |
|---|---|---|---|
| Deed | $320,000 | -- | |
| Deed | $320,000 | -- | |
| Deed | $322,000 | -- | |
| Deed | $322,000 | -- | |
| Deed | $322,000 | -- | |
| Deed | $189,900 | -- | |
| Deed | $122,500 | -- | |
| Deed | $122,500 | -- |
Mortgage History
| Date | Status | Loan Amount | Loan Type |
|---|---|---|---|
| Open | $209,250 | Commercial | |
| Closed | $209,250 | Commercial | |
| Closed | $288,000 | Commercial | |
| Closed | $32,000 | Commercial |
Similar Homes in the area
Source: MLS Property Information Network (MLS PIN)
MLS Number: 73393562
APN: HOLB-000047-000000-000030
- 41 Quincy St
- 52 Quincy St
- 719 S Franklin St Unit D Block 1
- 719 S Franklin St Unit C Block 1
- 719 S Franklin St Unit E Block 2
- 719 S Franklin St Unit F Block 2
- 719 S Franklin St Unit G Block 2
- 719 S Franklin St Unit H Block 2
- 101 Quincy St
- 610 S Franklin St Unit E201
- 610 S Franklin St Unit F301
- 34 Reeds Ln
- 18 Holly Rd
- 35 Rindone St
- 75 Boundary Cir
- 53 S Shore Rd
- 941 S Franklin St
- 375 S Franklin St Unit 1
- 27 Arnold St
- 3 Cummings Way






