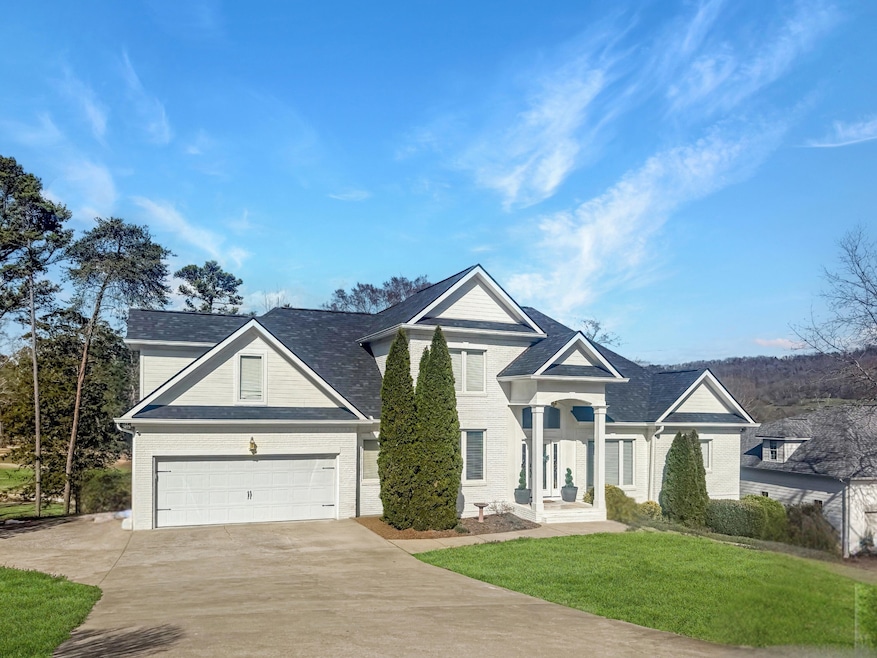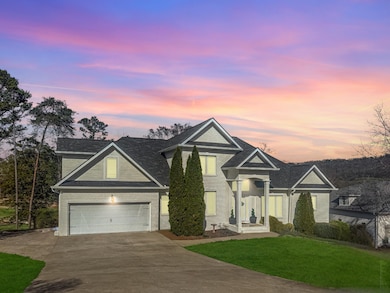Luxury Living on the 9th Fairway in Windstone! If you've been searching for the perfect blend of comfort, style, and resort-style living, this stunning 5-bedroom, 4-bathroom home in the prestigious Windstone golf community checks all the boxes. With breathtaking views of the 9th fairway, this home is designed for both relaxation and entertaining. The main-level primary suite offers a serene retreat, while the spacious bonus room upstairs adds versatility. Enjoy seamless indoor-outdoor living with a covered deck off the kitchen spanning the width of the home. The fully finished basement could be an entertainer's dream or private living quarters, featuring a full kitchen, washer/dryer hookups, and a second expansive deck overlooking the scenic course. An oversized two-car garage includes a utility room to store items. The BRAND NEW ROOF was replaced less than a year ago. This home is equipped with a premium whole house water softening system, delivering refined water quality throughout for enhanced comfort, pristine fixtures, and optimal appliance longevity. Zoned for top performing schools, this home offers it all. Beyond your doorstep, Windstone offers world-class golf, a pro shop, tennis and pickleball courts, an oversized pool with food and drink service from the Windstone Grill, a scenic playground, Lake Wisley for fishing, and picturesque walking paths. Experience the ultimate lifestyle in this sought-after community.


