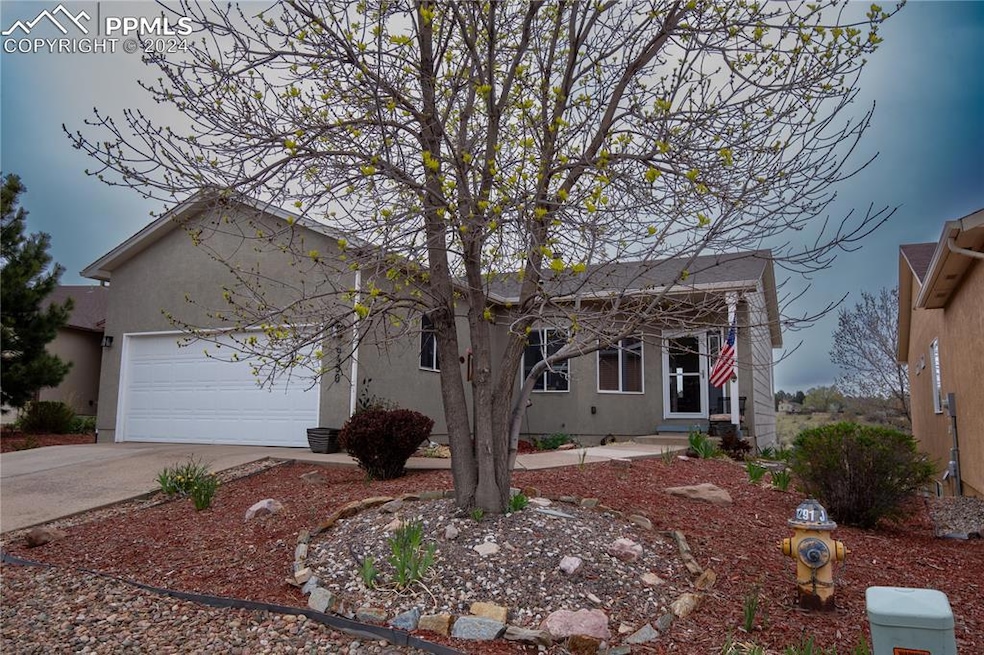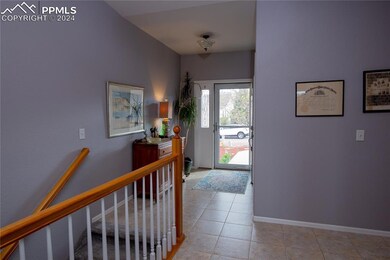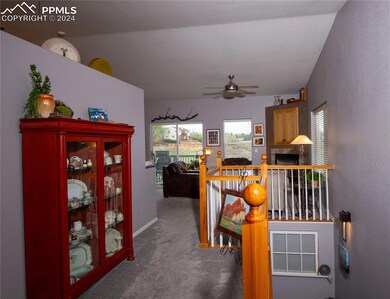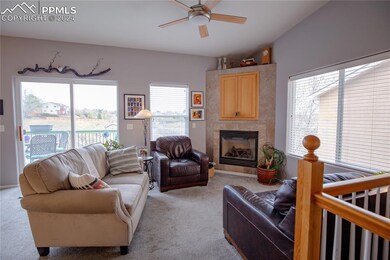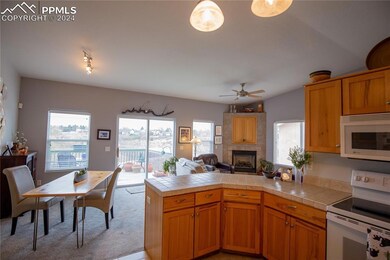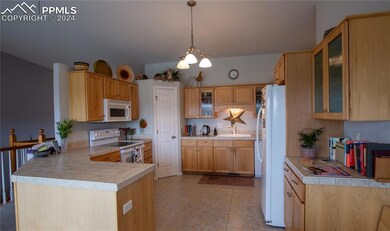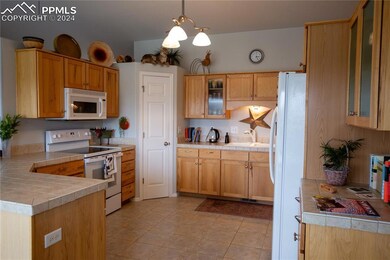
6490 Perfect View Colorado Springs, CO 80919
Rockrimmon NeighborhoodHighlights
- Gated Community
- Deck
- Vaulted Ceiling
- Foothills Elementary School Rated A-
- Property is near a park
- Ranch Style House
About This Home
As of November 2024So many special features! New A/C, Ranch-style home in gated community in desirable west-side Rockrimmon. Home overlooks open space with beautiful views. Home is tastefully decorated throughout and in pristine condition. Open kitchen, dining, living area walks out to private deck with views. Main level offers spacious master bedroom with tub/shower & double vanity and 2 additional bedrooms. Walkout lower level features family room, very large office with built in bookcases and 4rd bedroom. Numerous included items: all kitchen appliances, washer & dryer, additional refrigerator in basement, several storage racks in basement storage room, green bookcase in basement storage room. This home shows like new! Don’t miss this opportunity!
Last Agent to Sell the Property
RE/MAX Real Estate Group LLC Brokerage Phone: 719-534-7900 Listed on: 05/14/2024

Home Details
Home Type
- Single Family
Est. Annual Taxes
- $1,432
Year Built
- Built in 2004
Lot Details
- 6,260 Sq Ft Lot
- Open Space
- Cul-De-Sac
- Landscaped
- Level Lot
HOA Fees
- $333 Monthly HOA Fees
Parking
- 2 Car Attached Garage
- Driveway
Home Design
- Ranch Style House
- Shingle Roof
- Masonite
- Stucco
Interior Spaces
- 3,064 Sq Ft Home
- Vaulted Ceiling
- Ceiling Fan
- Gas Fireplace
- Great Room
Kitchen
- Self-Cleaning Oven
- Microwave
- Dishwasher
- Disposal
Flooring
- Carpet
- Ceramic Tile
Bedrooms and Bathrooms
- 4 Bedrooms
Laundry
- Dryer
- Washer
Basement
- Walk-Out Basement
- Basement Fills Entire Space Under The House
Location
- Property is near a park
- Property is near schools
- Property is near shops
Schools
- Foothills Elementary School
- Eagleview Middle School
- Air Academy High School
Utilities
- Forced Air Heating and Cooling System
- Heating System Uses Natural Gas
- Phone Available
Additional Features
- Remote Devices
- Deck
Community Details
Overview
- Association fees include covenant enforcement, lawn, management, snow removal, trash removal
- On-Site Maintenance
Recreation
- Hiking Trails
Security
- Gated Community
Ownership History
Purchase Details
Home Financials for this Owner
Home Financials are based on the most recent Mortgage that was taken out on this home.Purchase Details
Home Financials for this Owner
Home Financials are based on the most recent Mortgage that was taken out on this home.Similar Homes in Colorado Springs, CO
Home Values in the Area
Average Home Value in this Area
Purchase History
| Date | Type | Sale Price | Title Company |
|---|---|---|---|
| Warranty Deed | $505,000 | Stewart Title | |
| Warranty Deed | $207,544 | Security Title |
Mortgage History
| Date | Status | Loan Amount | Loan Type |
|---|---|---|---|
| Open | $404,000 | New Conventional | |
| Previous Owner | $50,000 | Credit Line Revolving | |
| Previous Owner | $228,700 | Adjustable Rate Mortgage/ARM | |
| Previous Owner | $179,400 | New Conventional | |
| Previous Owner | $178,000 | Unknown | |
| Previous Owner | $46,975 | Credit Line Revolving | |
| Previous Owner | $58,200 | Credit Line Revolving | |
| Previous Owner | $166,000 | New Conventional | |
| Previous Owner | $157,544 | Unknown |
Property History
| Date | Event | Price | Change | Sq Ft Price |
|---|---|---|---|---|
| 11/27/2024 11/27/24 | Sold | $505,000 | 0.0% | $165 / Sq Ft |
| 11/07/2024 11/07/24 | Off Market | $505,000 | -- | -- |
| 10/16/2024 10/16/24 | Price Changed | $505,000 | -1.9% | $165 / Sq Ft |
| 08/24/2024 08/24/24 | Price Changed | $515,000 | -1.9% | $168 / Sq Ft |
| 07/08/2024 07/08/24 | Price Changed | $525,000 | 0.0% | $171 / Sq Ft |
| 07/08/2024 07/08/24 | For Sale | $525,000 | +4.0% | $171 / Sq Ft |
| 06/13/2024 06/13/24 | Off Market | $505,000 | -- | -- |
| 05/14/2024 05/14/24 | For Sale | $505,000 | -- | $165 / Sq Ft |
Tax History Compared to Growth
Tax History
| Year | Tax Paid | Tax Assessment Tax Assessment Total Assessment is a certain percentage of the fair market value that is determined by local assessors to be the total taxable value of land and additions on the property. | Land | Improvement |
|---|---|---|---|---|
| 2024 | $1,654 | $38,960 | $6,700 | $32,260 |
| 2023 | $1,654 | $38,960 | $6,700 | $32,260 |
| 2022 | $1,432 | $28,590 | $4,310 | $24,280 |
| 2021 | $1,591 | $29,410 | $4,430 | $24,980 |
| 2020 | $1,352 | $24,710 | $3,720 | $20,990 |
| 2019 | $1,337 | $24,710 | $3,720 | $20,990 |
| 2018 | $1,160 | $22,170 | $3,380 | $18,790 |
| 2017 | $1,156 | $22,170 | $3,380 | $18,790 |
| 2016 | $1,692 | $21,890 | $3,580 | $18,310 |
| 2015 | $1,495 | $19,380 | $3,580 | $15,800 |
| 2014 | $1,373 | $17,780 | $3,580 | $14,200 |
Agents Affiliated with this Home
-
Bill Forsythe

Seller's Agent in 2024
Bill Forsythe
RE/MAX
(719) 229-6718
1 in this area
29 Total Sales
-
Candice Graham

Buyer's Agent in 2024
Candice Graham
8Z Real Estate LLC
(719) 321-3455
1 in this area
77 Total Sales
Map
Source: Pikes Peak REALTOR® Services
MLS Number: 1171262
APN: 73131-10-074
- 6245 Fencerail Heights
- 5973 Eagle Hill Heights Unit 103
- 281 Eagle Summit Point Unit 103
- 6331 Mesedge Dr
- 6030 Colony Cir
- 6142 Colony Cir
- 6087 Colony Cir
- 6550 Delmonico Dr Unit 102
- 6550 Delmonico Dr Unit 201
- 6486 Hawkeye Cir
- 6424 Rifle Cir
- 704 Saddlemountain Rd
- 522 Silver Spring Cir
- 392 W Rockrimmon Blvd Unit B
- 6631 Mesedge Dr
- 152 W Rockrimmon Blvd Unit 203
- 6535 Arequa Ridge Ln
- 432 W Rockrimmon Blvd Unit B
- 140 W Rockrimmon Blvd Unit 204
- 140 W Rockrimmon Blvd Unit 201
