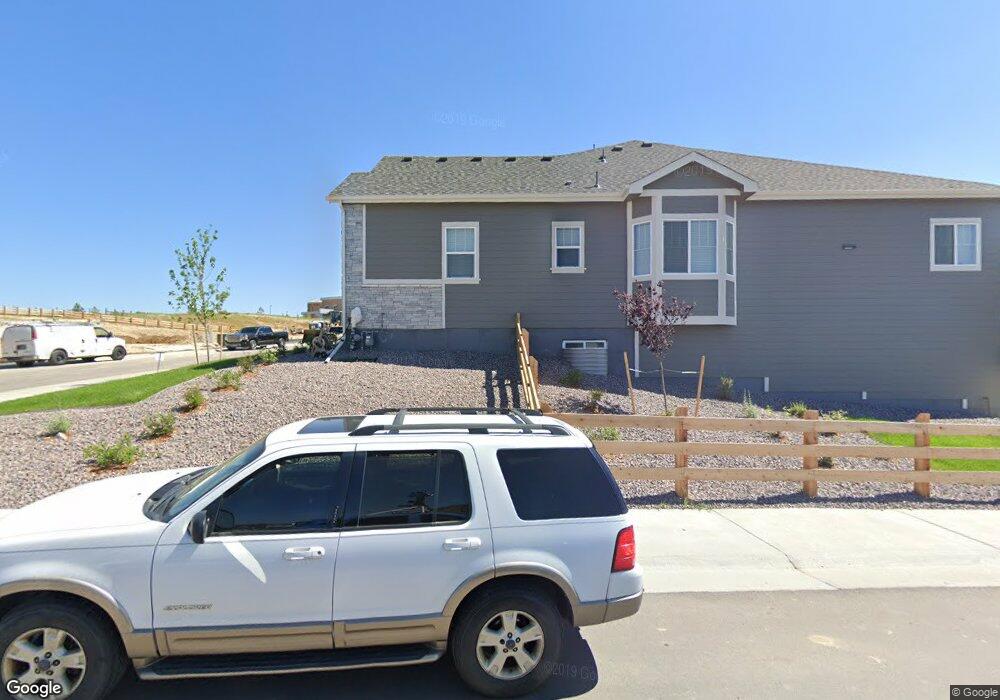6490 S Addison Way Aurora, CO 80016
Tallyn's Reach NeighborhoodEstimated Value: $914,000 - $1,047,000
5
Beds
6
Baths
4,783
Sq Ft
$208/Sq Ft
Est. Value
About This Home
This home is located at 6490 S Addison Way, Aurora, CO 80016 and is currently estimated at $992,503, approximately $207 per square foot. 6490 S Addison Way is a home located in Arapahoe County with nearby schools including Coyote Hills Elementary School, Cherokee Trail High School, and Our Lady of Loreto School.
Ownership History
Date
Name
Owned For
Owner Type
Purchase Details
Closed on
Aug 10, 2020
Sold by
Richmond American Homes Of Colorado Inc
Bought by
Torosian Antranig and Ross Kristina
Current Estimated Value
Home Financials for this Owner
Home Financials are based on the most recent Mortgage that was taken out on this home.
Original Mortgage
$110,000
Outstanding Balance
$97,359
Interest Rate
2.88%
Mortgage Type
New Conventional
Estimated Equity
$895,144
Create a Home Valuation Report for This Property
The Home Valuation Report is an in-depth analysis detailing your home's value as well as a comparison with similar homes in the area
Home Values in the Area
Average Home Value in this Area
Purchase History
| Date | Buyer | Sale Price | Title Company |
|---|---|---|---|
| Torosian Antranig | $770,800 | Colorado Escrow And Title |
Source: Public Records
Mortgage History
| Date | Status | Borrower | Loan Amount |
|---|---|---|---|
| Open | Torosian Antranig | $110,000 | |
| Open | Torosian Antranig | $575,000 |
Source: Public Records
Tax History Compared to Growth
Tax History
| Year | Tax Paid | Tax Assessment Tax Assessment Total Assessment is a certain percentage of the fair market value that is determined by local assessors to be the total taxable value of land and additions on the property. | Land | Improvement |
|---|---|---|---|---|
| 2024 | $9,355 | $64,581 | -- | -- |
| 2023 | $9,355 | $64,581 | $0 | $0 |
| 2022 | $6,782 | $52,612 | $0 | $0 |
| 2021 | $7,295 | $52,612 | $0 | $0 |
| 2020 | $4,223 | $31,288 | $0 | $0 |
| 2019 | $5,760 | $43,500 | $0 | $0 |
| 2018 | $817 | $5,827 | $0 | $0 |
| 2017 | $783 | $5,653 | $0 | $0 |
| 2016 | $262 | $1,887 | $0 | $0 |
| 2015 | $253 | $1,887 | $0 | $0 |
Source: Public Records
Map
Nearby Homes
- 6552 S Biloxi Way
- 6560 S Addison Way
- 6648 S Catawba Way
- 23464 E Ontario Place
- 6722 S Winnipeg Cir Unit 103
- 6842 S Algonquian Ct
- 6911 S Algonquian Ct
- 22742 E Calhoun Place
- 23286 E Lake Place
- 6995 S Buchanan Ct
- 24583 E Hoover Place Unit B
- 24536 E Ottawa Ave
- 22843 E Briarwood Place
- 22801 E Briarwood Place
- 22771 E Briarwood Place
- 22675 E Ontario Dr Unit 202
- 22675 E Ontario Dr Unit 104
- 7036 S Gun Club Ct
- 24277 E Davies Place
- 23901 E Easter Place
- 6500 S Addison Way
- 6510 S Addison Way
- 6491 S Addison Way
- 6520 S Addison Way
- 6501 S Addison Way
- 6511 S Addison Way
- 6530 S Addison Way
- 6521 S Addison Way
- 6572 S Biloxi Way
- 6531 S Addison Way
- 6540 S Addison Way
- 6541 S Addison Way
- 6575 S Biloxi Way
- 6592 S Biloxi Way
- 6550 S Addison Way
- 6546 S Catawba Cir
- 6551 S Addison Way
- 6554 S Catawba Ct
- 6602 S Biloxi Way
- 6605 S Biloxi Way
