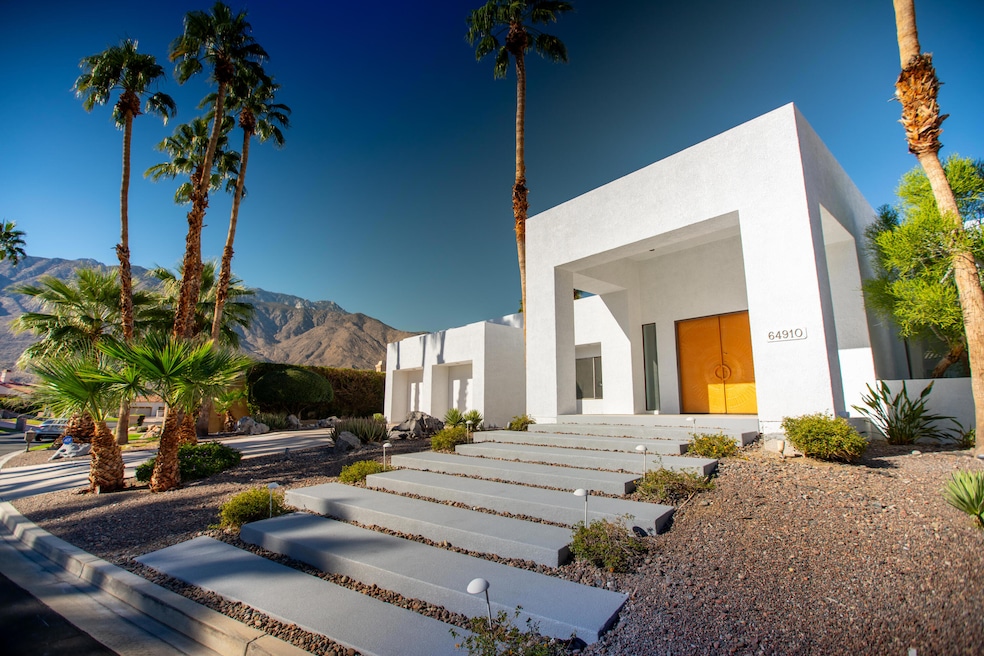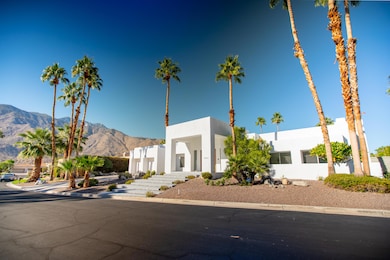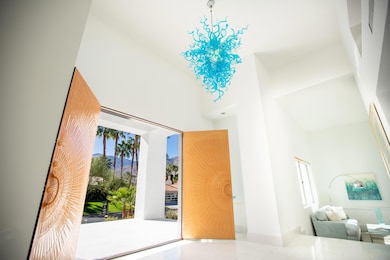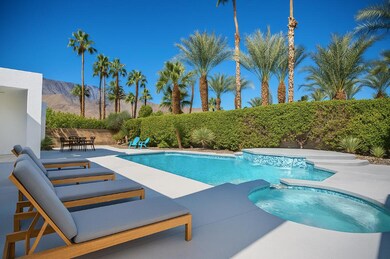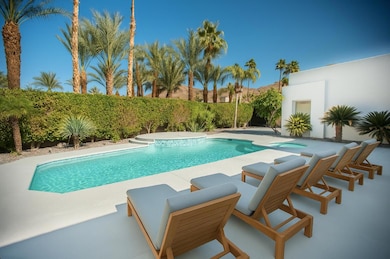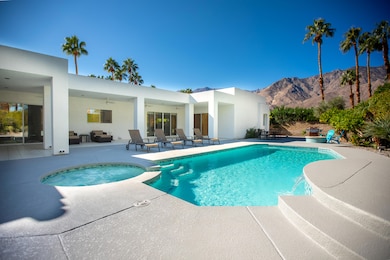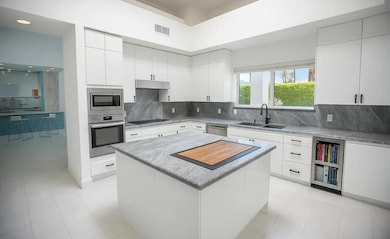64910 Montevideo Way Palm Springs, CA 92264
Andreas Hills NeighborhoodEstimated payment $13,122/month
Highlights
- Home Theater
- In Ground Pool
- Panoramic View
- Palm Springs High School Rated A-
- All Bedrooms Downstairs
- Custom Home
About This Home
Like LIVING LARGE? Spanning 5,528 sq.ft. w/ 4 BDRMS/6 BA on nearly a half-acre, this light, & white home features Polished white marble floors, high voluminous ceilings, fresh interior/exterior white paint, Newer roof coating 2023, full-length covered tiled patio w/fans and $100K of recent renovations, Brand NEW Pool & Spa w/Kool deck hardscape in the entire yard surrounded by fragrant Mature Palmeria, Sego, Palm Trees & private stately hedge. New front stairs, Double door GRAND entry showcases turquoise hand-blown glass chandelier reminiscent of Chihuly. Offering gorgeous MTN VIEWS from sliding glass doors & windows thru out. Solid core doors, hallway is the Entire Length of the house perfect for large scale art. Custom built by known Wendell Veith AIA. Need Space??Living rm w/fireplace, Formal dining room seats 12 guests, happy, bright Breakfast rm & Great room w/bar & stone fireplace Plus office/Flex rm too. Luxurious primary suite with dual baths and closets, marble fireplace, and plantation shutters. Granite kitchen w/island can dazzle with new appliances. Big is better! Tons & tons of storage w/ walk in closets in all suites. Two car tiled garage, & Great separation of primary & secondary suites. Gated Parc Andreas has tennis & pickle ball courts & a stones throw to 2 World Renown Indian Canyons Golf courses, North & South & the Incredible Indian Canyons! Andreas Hills is the ''Bel Air'' of PS. Elevated w/rolling hills, Peaceful, Tranquil & a very special neighborhood! Its THE #1 LOCATION in PS! Surrounded by magnificent natural Flora, cactus & mother nature, this is the place to live life!
Open House Schedule
-
Sunday, November 23, 20251:00 to 3:00 pm11/23/2025 1:00:00 PM +00:0011/23/2025 3:00:00 PM +00:00Add to Calendar
Home Details
Home Type
- Single Family
Est. Annual Taxes
- $12,884
Year Built
- Built in 1991
Lot Details
- 0.44 Acre Lot
- Home has North and South Exposure
- Block Wall Fence
- Stucco Fence
- Private Lot
- Premium Lot
- Rectangular Lot
- Level Lot
- Drip System Landscaping
- Sprinklers on Timer
- Lawn
- Front Yard
- Land Lease of $5,136 expires <<landLeaseExpirationDate>>
HOA Fees
- $224 Monthly HOA Fees
Property Views
- Panoramic
- Woods
- Canyon
- Mountain
- Desert
- Hills
- Pool
Home Design
- Custom Home
- Contemporary Architecture
- Modern Architecture
- Flat Roof Shape
- Slab Foundation
- Foam Roof
- Stucco Exterior
Interior Spaces
- 5,528 Sq Ft Home
- 3-Story Property
- Open Floorplan
- Wet Bar
- Wired For Data
- Bar
- High Ceiling
- Ceiling Fan
- Skylights
- Recessed Lighting
- Marble Fireplace
- Gas Fireplace
- Plantation Shutters
- Drapes & Rods
- Double Door Entry
- Sliding Doors
- Family Room with Fireplace
- 3 Fireplaces
- Living Room with Fireplace
- Breakfast Room
- Formal Dining Room
- Home Theater
- Den
- Storage
- Utility Room
Kitchen
- Convection Oven
- Gas Oven
- Recirculated Exhaust Fan
- Microwave
- Freezer
- Ice Maker
- Water Line To Refrigerator
- Dishwasher
- Kitchen Island
- Granite Countertops
- Disposal
Flooring
- Stone
- Marble
Bedrooms and Bathrooms
- 4 Bedrooms
- All Bedrooms Down
- Linen Closet
- Walk-In Closet
- Sunken Shower or Bathtub
- Powder Room
- Marble Bathroom Countertops
- Bidet
- Hydromassage or Jetted Bathtub
- Secondary bathroom tub or shower combo
- Double Shower
- Shower Only in Secondary Bathroom
- Marble Shower
Laundry
- Laundry Room
- Dryer
- Washer
- 220 Volts In Laundry
Home Security
- Security System Owned
- Security Lights
Parking
- 2 Car Direct Access Garage
- Side by Side Parking
- Garage Door Opener
- Driveway
- Automatic Gate
Pool
- In Ground Pool
- Heated Spa
- In Ground Spa
- Gunite Pool
- Outdoor Pool
- Gunite Spa
- Waterfall Pool Feature
Outdoor Features
- Wrap Around Porch
- Outdoor Grill
- Rain Gutters
Utilities
- Cooling System Powered By Gas
- Forced Air Zoned Heating and Cooling System
- Baseboard Heating
- Heating System Uses Natural Gas
- Underground Utilities
- 220 Volts in Garage
- Property is located within a water district
- Gas Water Heater
- Septic Tank
Additional Features
- Grab Bar In Bathroom
- Ground Level
Listing and Financial Details
- Assessor Parcel Number 009609331
Community Details
Overview
- Association fees include building & grounds
- Parc Andreas Subdivision, Custom Built Floorplan
- On-Site Maintenance
- Greenbelt
- Planned Unit Development
Amenities
- Picnic Area
Recreation
- Tennis Courts
- Pickleball Courts
Security
- Security Service
- Resident Manager or Management On Site
- Card or Code Access
- Gated Community
Map
Home Values in the Area
Average Home Value in this Area
Tax History
| Year | Tax Paid | Tax Assessment Tax Assessment Total Assessment is a certain percentage of the fair market value that is determined by local assessors to be the total taxable value of land and additions on the property. | Land | Improvement |
|---|---|---|---|---|
| 2025 | $12,884 | $1,058,458 | $305,172 | $753,286 |
| 2023 | $12,884 | $1,017,359 | $293,323 | $724,036 |
| 2022 | $12,884 | $997,412 | $287,572 | $709,840 |
| 2021 | $12,616 | $977,856 | $281,934 | $695,922 |
| 2020 | $12,032 | $967,831 | $279,044 | $688,787 |
| 2019 | $11,819 | $948,855 | $273,573 | $675,282 |
| 2018 | $11,593 | $930,251 | $268,209 | $662,042 |
| 2017 | $11,420 | $912,011 | $262,950 | $649,061 |
| 2016 | $11,076 | $894,130 | $257,795 | $636,335 |
| 2015 | $10,666 | $880,702 | $253,924 | $626,778 |
| 2014 | $10,580 | $863,451 | $248,950 | $614,501 |
Property History
| Date | Event | Price | List to Sale | Price per Sq Ft |
|---|---|---|---|---|
| 11/17/2025 11/17/25 | For Sale | $2,239,000 | -- | $405 / Sq Ft |
Source: California Desert Association of REALTORS®
MLS Number: 219138925
APN: 009-609-331
- 3520 E Bogert Trail
- 3507 Andreas Hills Dr
- 3410 E Bogert Trail
- 3410 Andreas Hills Dr
- 1695 Dunham Rd
- 3708 E Bogert Trail
- 3706 E Bogert Trail
- 1650 Avenida Sevilla
- 38162 Via Roberta
- 3192 E Bogert Trail
- 64505 Via Amante
- 3088 Linea Terrace
- 575 Bella Cara Way
- 335 Patel Place
- 2691 S Kings Rd E
- 1444 E Murray Canyon Dr
- 2910 Cervantes Ct
- 2960 Lantana Ct
- 2961 Lantana Ct
- 2805 S Palm Canyon Dr
- 3600 E Bogert Trail Unit B
- 3350 E Bogert Trail
- 3076 Arroyo Seco
- 22900 S Palm Canyon Dr
- 595 E Bogert Trail
- 3150 Cody Ct
- 1350 E Murray Canyon Dr
- 2560 S Camino Real
- 2486 S Madrona Dr
- 2518 S Sierra Madre
- 2600 S Palm Canyon Dr Unit 20
- 415 E Avenida Granada
- 2367 S Yosemite Dr
- 1533 E Canyon Estates Dr
- 2499 S Palm Canyon Dr
- 3000 Cahuilla Hills Dr
- 2364 S Skyview Dr
- 2396 S Palm Canyon Dr Unit 1
- 2324 S Skyview Dr
- 2220 S Calle Palo Fierro Unit 23
