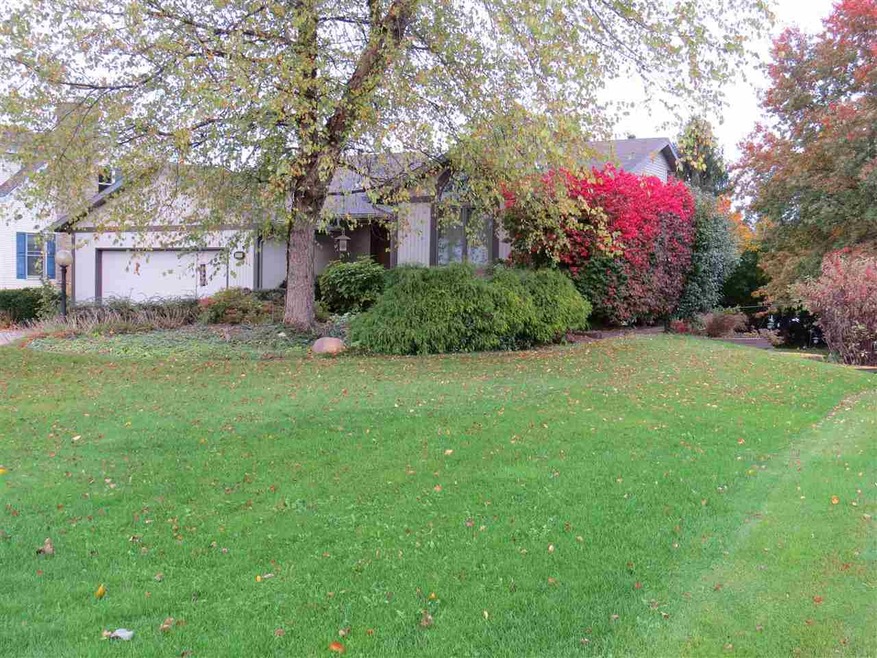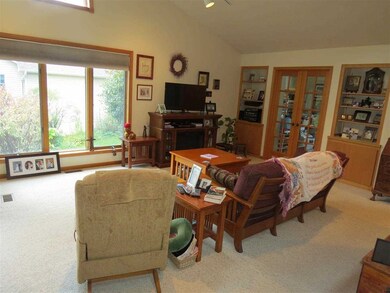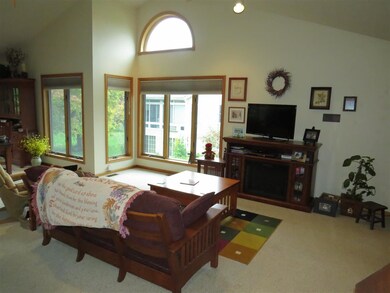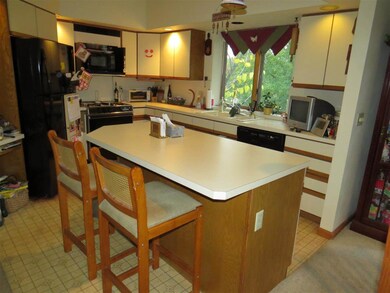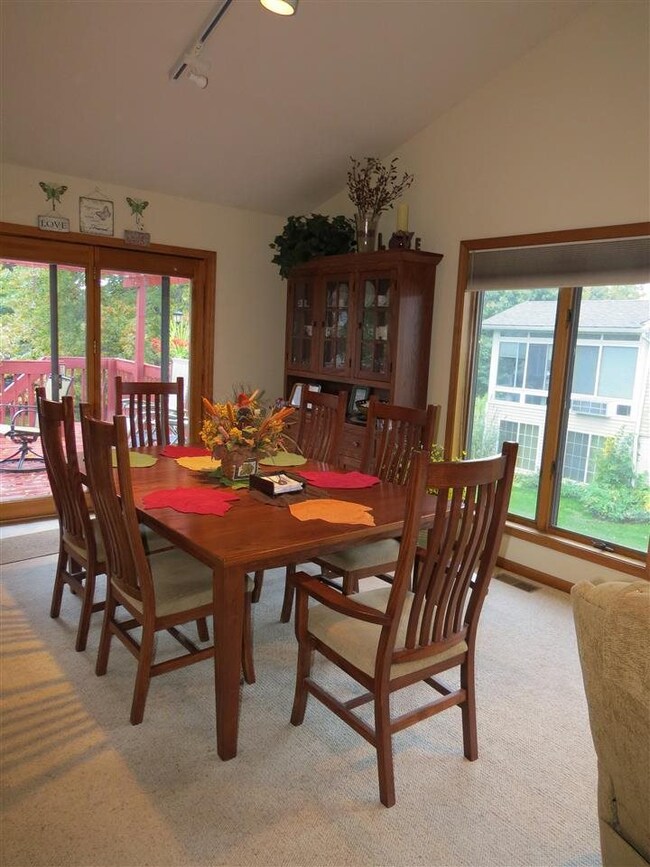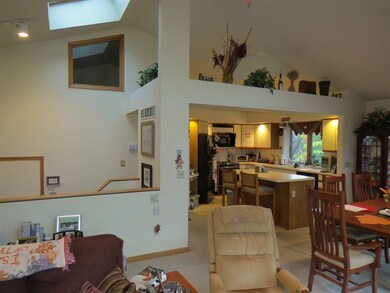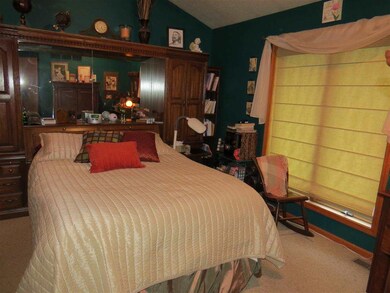
64920 Apple Ln Goshen, IN 46526
Estimated Value: $270,000 - $305,000
4
Beds
2
Baths
2,298
Sq Ft
$126/Sq Ft
Est. Value
Highlights
- Primary Bedroom Suite
- Great Room
- Landscaped
- Ranch Style House
- 2 Car Attached Garage
- Forced Air Heating and Cooling System
About This Home
As of April 2015Hidden gem! Beautiful 4 bedroom, 2 bath home in a great location. Private lot with mature trees on a quiet cul-de-sac street. Unique floor plan. Open concept, vaulted ceilings and lots of windows. Walk-out basement is completely finished with 3 bedrooms, family room and full bath. Great neighborhood!
Home Details
Home Type
- Single Family
Est. Annual Taxes
- $1,404
Year Built
- Built in 1988
Lot Details
- 0.41 Acre Lot
- Lot Dimensions are 90x200
- Rural Setting
- Landscaped
- Sloped Lot
Parking
- 2 Car Attached Garage
- Garage Door Opener
- Driveway
Home Design
- Ranch Style House
- Shingle Roof
- Wood Siding
- Vinyl Construction Material
Interior Spaces
- Great Room
Bedrooms and Bathrooms
- 4 Bedrooms
- Primary Bedroom Suite
Finished Basement
- Walk-Out Basement
- Basement Fills Entire Space Under The House
- Exterior Basement Entry
- 1 Bathroom in Basement
- 3 Bedrooms in Basement
Utilities
- Forced Air Heating and Cooling System
- Heating System Uses Gas
- Private Company Owned Well
- Well
- Septic System
Listing and Financial Details
- Assessor Parcel Number 20-11-21-381-008.000-014
Ownership History
Date
Name
Owned For
Owner Type
Purchase Details
Listed on
Oct 18, 2014
Closed on
Apr 1, 2015
Sold by
Young Frank M and Young Linette G
Bought by
Reyenga Matthew and Reyenga Jill
Seller's Agent
Steve Miller
RE/MAX Results-Goshen
List Price
$159,900
Sold Price
$154,900
Premium/Discount to List
-$5,000
-3.13%
Current Estimated Value
Home Financials for this Owner
Home Financials are based on the most recent Mortgage that was taken out on this home.
Estimated Appreciation
$133,916
Avg. Annual Appreciation
6.59%
Original Mortgage
$123,920
Interest Rate
3.73%
Mortgage Type
New Conventional
Purchase Details
Closed on
Dec 15, 2003
Sold by
Willems Leroy G and Willems Joan E
Bought by
Young Frank M and Young Linette G
Home Financials for this Owner
Home Financials are based on the most recent Mortgage that was taken out on this home.
Original Mortgage
$115,760
Interest Rate
6.03%
Mortgage Type
Purchase Money Mortgage
Purchase Details
Closed on
Feb 23, 2001
Sold by
Willems Joan E
Bought by
Willems Leroy G and Willems Joan E
Similar Homes in Goshen, IN
Create a Home Valuation Report for This Property
The Home Valuation Report is an in-depth analysis detailing your home's value as well as a comparison with similar homes in the area
Home Values in the Area
Average Home Value in this Area
Purchase History
| Date | Buyer | Sale Price | Title Company |
|---|---|---|---|
| Reyenga Matthew | -- | Hamiton National Title Llc | |
| Young Frank M | -- | -- | |
| Willems Leroy G | -- | Cripe Title |
Source: Public Records
Mortgage History
| Date | Status | Borrower | Loan Amount |
|---|---|---|---|
| Open | Reyenga Matthew | $155,000 | |
| Closed | Reyenga Matthew | $123,920 | |
| Previous Owner | Young Frank M | $32,000 | |
| Previous Owner | Young Frank M | $115,760 |
Source: Public Records
Property History
| Date | Event | Price | Change | Sq Ft Price |
|---|---|---|---|---|
| 04/03/2015 04/03/15 | Sold | $154,900 | -3.1% | $67 / Sq Ft |
| 02/07/2015 02/07/15 | Pending | -- | -- | -- |
| 10/18/2014 10/18/14 | For Sale | $159,900 | -- | $70 / Sq Ft |
Source: Indiana Regional MLS
Tax History Compared to Growth
Tax History
| Year | Tax Paid | Tax Assessment Tax Assessment Total Assessment is a certain percentage of the fair market value that is determined by local assessors to be the total taxable value of land and additions on the property. | Land | Improvement |
|---|---|---|---|---|
| 2024 | $2,312 | $239,400 | $26,100 | $213,300 |
| 2022 | $2,312 | $209,700 | $26,100 | $183,600 |
| 2021 | $2,090 | $193,900 | $26,100 | $167,800 |
| 2020 | $2,036 | $185,500 | $26,100 | $159,400 |
| 2019 | $1,746 | $172,500 | $26,100 | $146,400 |
| 2018 | $1,543 | $163,000 | $26,100 | $136,900 |
| 2017 | $1,463 | $155,000 | $26,100 | $128,900 |
| 2016 | $1,421 | $150,200 | $26,100 | $124,100 |
| 2014 | $1,368 | $142,500 | $26,100 | $116,400 |
| 2013 | -- | $138,900 | $26,100 | $112,800 |
Source: Public Records
Agents Affiliated with this Home
-
Steve Miller

Seller's Agent in 2015
Steve Miller
RE/MAX
(574) 238-1436
355 Total Sales
Map
Source: Indiana Regional MLS
MLS Number: 201446467
APN: 20-11-21-381-008.000-014
Nearby Homes
- 0 40
- 1415 S Main St
- 1536 Clover Creek Ln
- 1728 S 13th St
- 1323 S 8th St
- 1517 S 11th St
- 3103 Mallard Ln
- 1006 E Kercher Rd
- 1627 Clover Creek Ln
- 1635 Clover Creek Ln
- 1215 Mintcrest Dr
- 1237 Northstone Rd
- 1014 S Main St
- 1012 S Main St
- 1571 Harvest Dr
- 1550 Sandlewood Dr
- TBD Indiana 15
- 307 W Plymouth Ave
- 904 S 7th St
- 1411 - 2 Kentfield Way Unit 2
- 64920 Apple Ln
- 64934 Apple Ln
- 64900 Apple Ln
- 64905 Mcintosh Ln
- 64942 Apple Ln
- 64885 Mcintosh Ln
- 64874 Apple Ln
- 64921 Apple Ln
- 64901 Apple Ln
- 64937 Apple Ln
- 64917 Mcintosh Ln
- 64843 Mcintosh Ln
- 64950 Apple Ln
- 64957 Apple Ln
- 64805 Mcintosh Ln
- 19585 County Road 38
- 64863 Apple Ln
- 64949 Apple Ln
- 19567 County Road 38
- 64896 Mcintosh Ln
