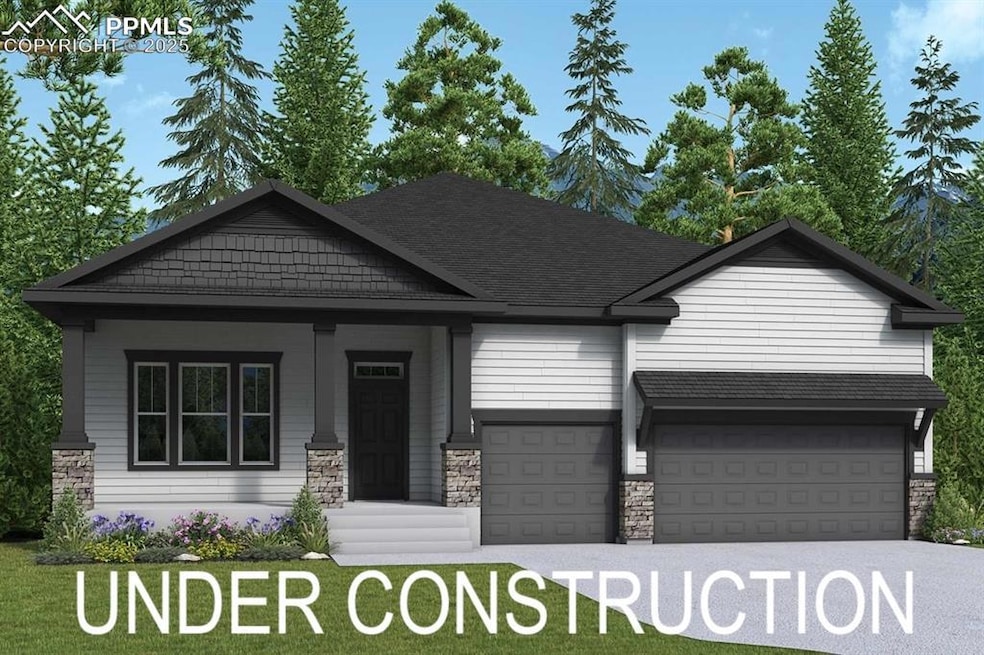
6494 Arabesque Loop Colorado Springs, CO 80924
Wolf Ranch NeighborhoodEstimated payment $5,025/month
Highlights
- Community Lake
- Ranch Style House
- Community Pool
- Chinook Trail Middle School Rated A-
- Corner Lot
- 3 Car Attached Garage
About This Home
Stunning Ranch-Style Home with Luxurious Features!You’ll fall in love with this beautiful ranch floor plan, designed with an open-concept layout that seamlessly blends style and functionality. This home is packed with extras, including a private study with elegant French doors—perfect for a home office or quiet retreat.The spacious primary suite offers a true escape. It features a large spa shower for a relaxing experience. On chilly Colorado evenings, cozy up in the great room by the fireplace, or step outside to unwind on the extended covered patio during the Spring and Summer. The finished basement is an entertainer’s dream, complete with a large wet bar—ideal for hosting gatherings and celebrations.Don’t miss out on this exceptional home. Schedule your tour today!
Home Details
Home Type
- Single Family
Year Built
- Built in 2025 | Under Construction
Lot Details
- 8,063 Sq Ft Lot
- Landscaped
- Corner Lot
HOA Fees
- $62 Monthly HOA Fees
Parking
- 3 Car Attached Garage
- Garage Door Opener
Home Design
- Ranch Style House
- Shingle Roof
- Stone Siding
Interior Spaces
- 3,662 Sq Ft Home
- Ceiling Fan
- Gas Fireplace
- French Doors
- Basement Fills Entire Space Under The House
Kitchen
- Oven
- Plumbed For Gas In Kitchen
- Microwave
- Dishwasher
- Disposal
Bedrooms and Bathrooms
- 3 Bedrooms
Utilities
- Forced Air Heating and Cooling System
- Heating System Uses Natural Gas
Community Details
Overview
- Association fees include trash removal
- Built by David Weekley Homes
- The Pinebrook
- Community Lake
Recreation
- Community Playground
- Community Pool
- Park
- Dog Park
Map
Home Values in the Area
Average Home Value in this Area
Property History
| Date | Event | Price | Change | Sq Ft Price |
|---|---|---|---|---|
| 06/15/2025 06/15/25 | Pending | -- | -- | -- |
| 05/19/2025 05/19/25 | For Sale | $753,453 | -- | $206 / Sq Ft |
About the Listing Agent

Broker and Owner of House Hunters, LLC in beautiful Colorado Springs. From being recognized locally for top sales in new construction to being recognized nationally in the Realtor top 5% , I have the experience and proven results to best represent your interests whether selling your current home or looking for a new one. Before you commit to a real estate agent, give me a call and allow me to show you how I do things a little different.
Jerry's Other Listings
Source: Pikes Peak REALTOR® Services
MLS Number: 5007979
- 6678 Thimble Ct
- 6688 Thimble Ct
- 6657 Thimble Ct
- 6638 Thimble Ct
- 6571 Arabesque Loop
- 6575 Arabesque Loop
- 6526 Arabesque Loop
- 6687 Thimble Ct
- 6677 Thimble Ct
- 9473 Bugaboo Dr
- 9537 Bugaboo Dr
- 6758 Thimble Ct
- 9333 Warrick St
- 6698 Enclave Vista Loop
- 9363 Gallery Place
- 6759 Enclave Vista Loop
- 9349 Gallery Place
- 9335 Gallery Place
- 9378 Gallery Place
- 6879 Enclave Vista Loop
