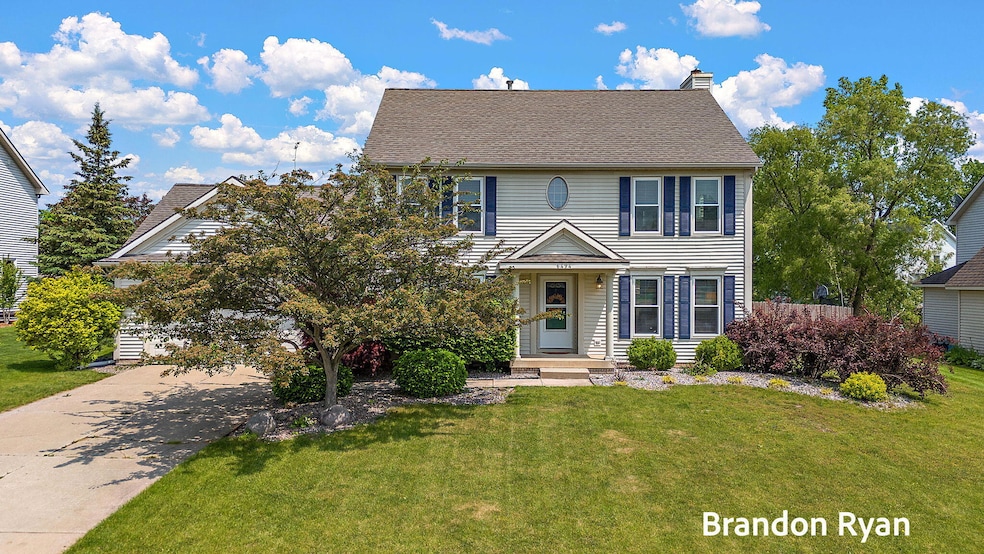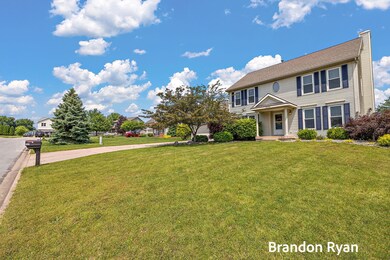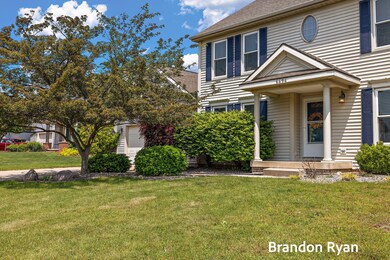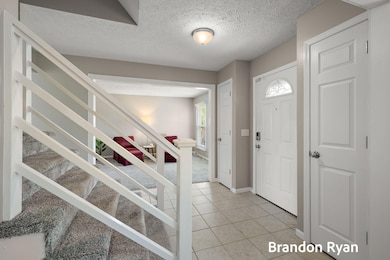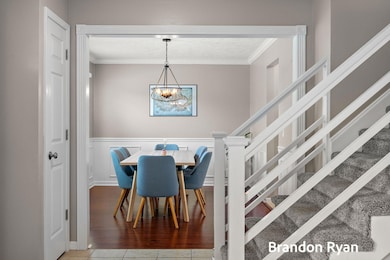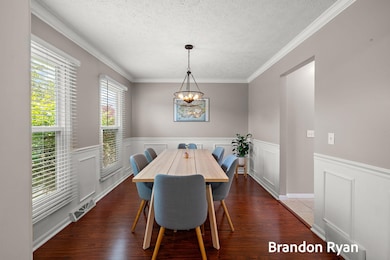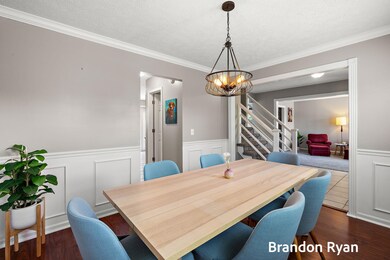
6494 Bentree Ct SE Grand Rapids, MI 49508
Highlights
- In Ground Pool
- Colonial Architecture
- 2 Car Attached Garage
- Explorer Elementary School Rated A-
- Cul-De-Sac
- Humidifier
About This Home
As of July 2025Welcome home! See this stunning 4-bed, 2.5-bath home offering over 2,500 sq ft of spacious living. Nestled in a cul de sac in a peaceful neighborhood, it features a bright, airy layout with tons of natural light perfect for gatherings and entertaining. The heart of the home is the open kitchen, flowing into a cozy living area. Upstairs you'll find 4 large bedrooms with a primary room suite having a private bath and walk in closet. Downstairs is the finished basement with a bar and two living spaces. As you step outside you'll see the perfect space and can dive into the luxury of your heated pool, the best place for relaxation and all year round fun.
Conveniently located near schools, shopping and easy access to get to all parts of West MI, this home combines comfort and convenience. Seller has set offer deadline for Monday June 9th @ 7pm
Home Details
Home Type
- Single Family
Est. Annual Taxes
- $5,216
Year Built
- Built in 1996
Lot Details
- 0.29 Acre Lot
- Cul-De-Sac
- Privacy Fence
- Chain Link Fence
- Shrub
- Back Yard Fenced
- Property is zoned R1, R1
Parking
- 2 Car Attached Garage
- Front Facing Garage
- Garage Door Opener
Home Design
- Colonial Architecture
- Composition Roof
- Vinyl Siding
Interior Spaces
- 2-Story Property
- Ceiling Fan
- Living Room with Fireplace
Kitchen
- Oven
- Range
- Microwave
- Dishwasher
- Disposal
Bedrooms and Bathrooms
- 4 Bedrooms
Laundry
- Dryer
- Washer
Finished Basement
- Basement Fills Entire Space Under The House
- Laundry in Basement
Pool
- In Ground Pool
- Above Ground Pool
Utilities
- Humidifier
- Forced Air Heating and Cooling System
- Heating System Uses Natural Gas
- Natural Gas Water Heater
- Water Softener is Owned
Ownership History
Purchase Details
Home Financials for this Owner
Home Financials are based on the most recent Mortgage that was taken out on this home.Purchase Details
Home Financials for this Owner
Home Financials are based on the most recent Mortgage that was taken out on this home.Purchase Details
Home Financials for this Owner
Home Financials are based on the most recent Mortgage that was taken out on this home.Purchase Details
Home Financials for this Owner
Home Financials are based on the most recent Mortgage that was taken out on this home.Purchase Details
Purchase Details
Similar Homes in Grand Rapids, MI
Home Values in the Area
Average Home Value in this Area
Purchase History
| Date | Type | Sale Price | Title Company |
|---|---|---|---|
| Warranty Deed | $432,000 | None Listed On Document | |
| Warranty Deed | $300,000 | None Listed On Document | |
| Warranty Deed | $109,900 | None Available | |
| Warranty Deed | $231,900 | Crossroads Title | |
| Sheriffs Deed | $202,047 | -- | |
| Warranty Deed | $169,500 | -- |
Mortgage History
| Date | Status | Loan Amount | Loan Type |
|---|---|---|---|
| Open | $410,400 | New Conventional | |
| Previous Owner | $285,000 | New Conventional | |
| Previous Owner | $30,000 | New Conventional | |
| Previous Owner | $125,000 | New Conventional | |
| Previous Owner | $28,000 | Future Advance Clause Open End Mortgage | |
| Previous Owner | $107,908 | FHA | |
| Previous Owner | $185,520 | New Conventional | |
| Previous Owner | $46,380 | Stand Alone Second | |
| Previous Owner | $151,500 | Purchase Money Mortgage |
Property History
| Date | Event | Price | Change | Sq Ft Price |
|---|---|---|---|---|
| 07/02/2025 07/02/25 | Sold | $432,000 | +8.0% | $167 / Sq Ft |
| 06/10/2025 06/10/25 | Pending | -- | -- | -- |
| 06/05/2025 06/05/25 | For Sale | $400,000 | +33.3% | $155 / Sq Ft |
| 09/01/2020 09/01/20 | Sold | $300,000 | +3.5% | $116 / Sq Ft |
| 07/10/2020 07/10/20 | Pending | -- | -- | -- |
| 07/09/2020 07/09/20 | For Sale | $289,900 | +163.8% | $112 / Sq Ft |
| 08/28/2012 08/28/12 | Sold | $109,900 | 0.0% | $45 / Sq Ft |
| 03/30/2012 03/30/12 | Pending | -- | -- | -- |
| 11/29/2011 11/29/11 | For Sale | $109,900 | -- | $45 / Sq Ft |
Tax History Compared to Growth
Tax History
| Year | Tax Paid | Tax Assessment Tax Assessment Total Assessment is a certain percentage of the fair market value that is determined by local assessors to be the total taxable value of land and additions on the property. | Land | Improvement |
|---|---|---|---|---|
| 2025 | $5,415 | $203,900 | $0 | $0 |
| 2024 | $5,415 | $198,200 | $0 | $0 |
| 2023 | -- | $181,700 | $0 | $0 |
| 2022 | $0 | $158,100 | $0 | $0 |
| 2021 | $0 | $154,600 | $0 | $0 |
| 2020 | $0 | $128,500 | $0 | $0 |
| 2019 | $0 | $117,100 | $0 | $0 |
| 2018 | $0 | $106,100 | $17,500 | $88,600 |
| 2017 | $0 | $96,500 | $0 | $0 |
| 2016 | $0 | $92,400 | $0 | $0 |
| 2015 | -- | $92,400 | $0 | $0 |
| 2013 | -- | $82,400 | $0 | $0 |
Agents Affiliated with this Home
-
Brandon Ryan
B
Seller's Agent in 2025
Brandon Ryan
616 Realty LLC
(616) 272-3707
4 in this area
98 Total Sales
-
Lindsay VanDuinen-Scully

Buyer's Agent in 2025
Lindsay VanDuinen-Scully
Re/Max of Grand Rapids (Grandville)
(616) 957-0700
10 in this area
421 Total Sales
-
Ryan Saagman
R
Seller's Agent in 2020
Ryan Saagman
Pent Up Realty LLC
(616) 318-8095
1 in this area
23 Total Sales
-
J
Seller's Agent in 2012
Jeremy Martinez
Bellabay Realty LLC
-
Gregory Carlson
G
Buyer's Agent in 2012
Gregory Carlson
Five Star Real Estate (Main)
(616) 437-6475
40 Total Sales
Map
Source: Southwestern Michigan Association of REALTORS®
MLS Number: 25025786
APN: 41-22-05-410-028
- 6469 Edgeknoll Ct SE
- 876 Beauford St SE
- 5949 Brookridge Ct SE
- 5890 Ridgebrook Ave SE Unit 5892
- 6102 Campus Park 6104 Dr SE
- 5934 Stonyhill Ln SE
- 607 66th St SE
- 6785 Summerbreeze Dr SE
- 5922 Leisure South Dr SE
- 1721 Fountainview Ct SE
- 1477 Manorwood Dr SE
- 1541 Gunnink Dr SE
- 6480 Lazy Daze Ct SE
- 7330 Kalamazoo Ave SE
- 7126 Willard Ave SE
- 7359 Heather Ridge Ct SE
- 587 Triann Dr SE
- 459 Fendale St SE
- 7362 Forsythia Ave SE
- 6698 Hartman Dr SE
