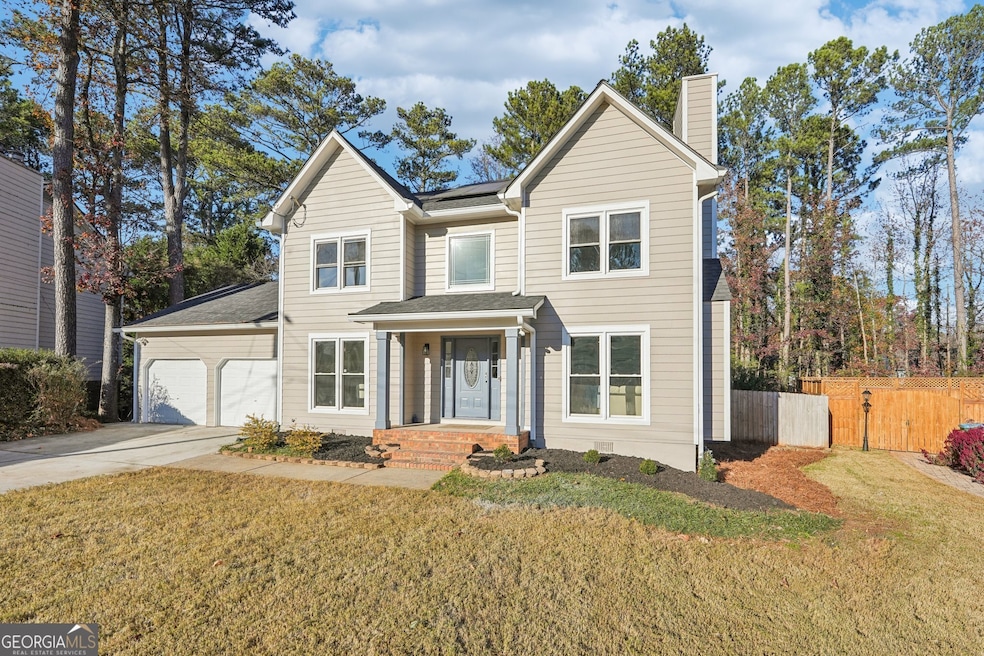Welcome home to the beloved Smoketree Community in Tucker. This home was thoughtfully renovated and designed for the modern day home buyer in mind. Notice the attention to detail that makes living a breeze in your new home. And it will feel like new the moment you step inside. The living room with cozy fireplace and built in cabinets is so inviting. And flows easily to your den area with doors off the den to either a screened in porch or an open deck for sunning and grilling. And this kitchen is so modern and elegant with the quartz counters, sleek white cabinets, black and gold light fixtures, stainless appliances. A coffee/dry bar was thoughtfully added for your convenience. There is an inviting breakfast bar/island that is perfect for hanging out with the chef, having a clear view to the family room, and a view out the kitchen window to enjoy the morning sun. Your dining options include the additional eat in kitchen area as well as a separate dining room for your larger gatherings. Head upstairs to find 4 bedrooms and 2 full bathrooms, plus a laundry room with shelving. The owners suite is ready for your rest and relaxation time with a spa bathroom featuring a sunken tub, double vannity and room for 2 in the shower with rain showerhead. If outdoor time is what you value, this home has your covered. Literally, a covered screened in back porch plus a new open deck for more entertaining and relaxing. And what a lovely back yard you will have. Landscaped and opportunities for more gardening and handyperson projects with 1 smaller garden shed and a larger workshop with electrical. Roof is approximately 4 years old, new insulation, smoothed and painted ceilings, new paint on interior and exterior, all new flooring, solar panels with warranty for eco friendly living and to save on those utility bills, a new water heater is being installed, home warranty is available with accepted offer. 2 car garage has addt'l sink and counter area. There is so much to enjoy and love about 6495 Bennington Dr, you'll have to go see and know for yourself! We would love to have you closed before end of year and give yourself this New Years gift for 2025!

