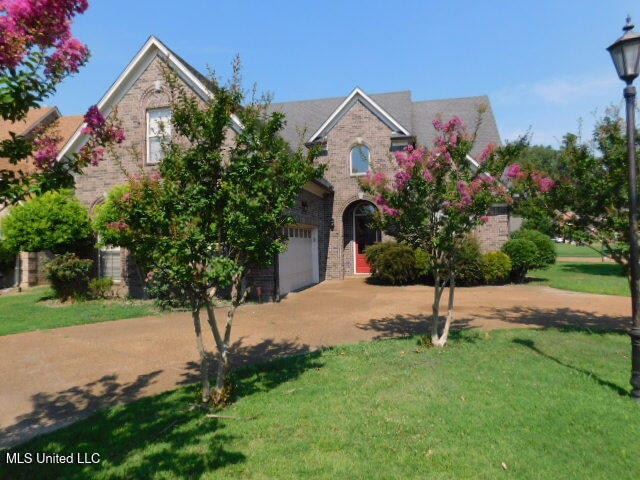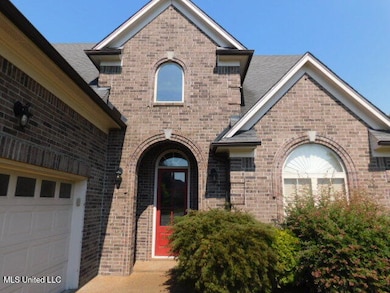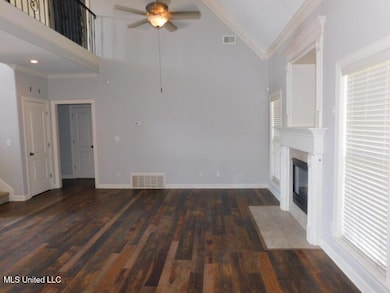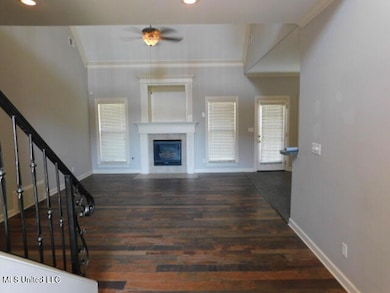6495 Cheyenne Dr Olive Branch, MS 38654
Highlights
- Open Floorplan
- Farm
- Main Floor Primary Bedroom
- Pleasant Hill Elementary School Rated A-
- Traditional Architecture
- No HOA
About This Home
****MOVE IN SPECIAL********1/2 OFF 1ST MONTH'S RENT IF YOU MOVE IN BY DECEMBER 15th!!!
Beautiful 3-Bedroom Home in Sought-After Cherokee Trails
Welcome to this stunning 3-bedroom, 2.5-bath home located in the desirable Cherokee Trails community! (Or enjoy 3 bedrooms plus a spacious finished bonus room perfect as a 4th bedroom, office, or media room.)
From the moment you step into the impressive 2-story foyer, you'll appreciate the thoughtful layout and stylish features. Entertain guests in the formal dining room, or relax in the spacious great room with soaring sloped ceilings.
The ceramic tile kitchen is a chef's dream, offering ample cabinet space, a pantry, a breakfast bar, and an inviting eat-in area—perfect for casual meals or morning coffee.
Retreat to the oversized primary suite, complete with a luxurious salon bath featuring a jetted marble tub, separate shower, double vanity, and a generous walk-in closet. A convenient half bath is located on the main level for guests.
Upstairs, you'll find two additional bedrooms, a full bath, and a large bonus room that adds incredible versatility to the space.
Situated on a prime corner lot with a circular driveway, this home is in a welcoming golf course community—just minutes from Methodist Hospital, top-rated schools, parks, and fine dining.
Don't miss the opportunity to make this beautiful home yours!
No pets are allowed, and please do not smoke or vape inside. Hurry, this one won't last long. Call to schedule your showing with an Agent and apply today! *****ATTENTION***** We will NEVER ask you to send payment via CashApp, PayPal, Venmo, Bitcoin, etc. Questions should be directed to our leasing office. ONLY CERTIFIED FUNDS ARE ACCEPTED (IE. MONEY ORDERS or CASHIER'S CHECK).
SECURITY DEPOSITS MUST BE MADE OUT TO OUR COMPANY NAME. You will NEVER be asked for a security deposit unless you have been approved through our Credit Applications Dept.
Home Details
Home Type
- Single Family
Year Built
- Built in 2003
Home Design
- Traditional Architecture
- Brick Exterior Construction
- Slab Foundation
- Architectural Shingle Roof
Interior Spaces
- 2,100 Sq Ft Home
- 2-Story Property
- Open Floorplan
- Crown Molding
- Tray Ceiling
- Ceiling Fan
- Great Room with Fireplace
- Laundry Room
Kitchen
- Eat-In Kitchen
- Breakfast Bar
- Electric Oven
- Electric Range
- Microwave
- Dishwasher
Bedrooms and Bathrooms
- 3 Bedrooms
- Primary Bedroom on Main
- Walk-In Closet
- Double Vanity
- Separate Shower
Parking
- Attached Garage
- Side Facing Garage
Schools
- Pleasant Hill Elementary School
- Desoto Central Middle School
- Desoto Central High School
Additional Features
- Patio
- 0.33 Acre Lot
- Farm
- Central Heating and Cooling System
Community Details
- No Home Owners Association
- Cherokee Trails Subdivision
Listing and Financial Details
- 12 Month Lease Term
- Assessor Parcel Number 1069321400006200
Map
Property History
| Date | Event | Price | List to Sale | Price per Sq Ft | Prior Sale |
|---|---|---|---|---|---|
| 12/03/2025 12/03/25 | Price Changed | $2,195 | -3.5% | $1 / Sq Ft | |
| 11/07/2025 11/07/25 | Price Changed | $2,275 | -3.2% | $1 / Sq Ft | |
| 09/09/2025 09/09/25 | For Rent | $2,350 | +2.4% | -- | |
| 08/14/2023 08/14/23 | For Rent | $2,295 | 0.0% | -- | |
| 08/14/2023 08/14/23 | Rented | $2,295 | +4.3% | -- | |
| 07/26/2022 07/26/22 | Rented | $2,200 | 0.0% | -- | |
| 07/20/2022 07/20/22 | Off Market | $2,200 | -- | -- | |
| 07/14/2022 07/14/22 | For Rent | $2,200 | +33.3% | -- | |
| 06/28/2018 06/28/18 | Rented | $1,650 | -2.7% | -- | |
| 06/28/2018 06/28/18 | Under Contract | -- | -- | -- | |
| 05/22/2018 05/22/18 | For Rent | $1,695 | +13.0% | -- | |
| 04/01/2014 04/01/14 | Rented | $1,500 | -16.4% | -- | |
| 03/02/2014 03/02/14 | Under Contract | -- | -- | -- | |
| 02/28/2014 02/28/14 | Sold | -- | -- | -- | View Prior Sale |
| 02/17/2014 02/17/14 | For Rent | $1,795 | 0.0% | -- | |
| 01/31/2014 01/31/14 | Pending | -- | -- | -- | |
| 12/23/2013 12/23/13 | For Sale | $184,900 | -- | $92 / Sq Ft |
Source: MLS United
MLS Number: 4125110
APN: 1069321400006200
- 6459 Cheyenne Dr
- 7056 Apache Dr
- 6647 Renee Dr
- 6923 Silver Cloud Cove
- 6658 Indigo Lake Dr
- 6934 Sunrise Loop W
- 6628 Sundance Dr
- 6384 Acree Woods Dr
- 7501 Iron Loop
- 0 S Hamilton Cir
- 6919 Oak Forest Dr
- 6375 Darren Dr
- 6502 Timber Oaks Dr
- 6760 Autumn Oaks Dr
- 7286 Kingcrest Rd
- 6152 Humphreys Dr
- 10190 May Flowers St
- 4777 Bolivar Trail N
- 6880 Autumn Oaks Dr
- 7231 N Hamilton Cir
- 6447 Cheyenne Dr
- 6423 Cheyenne Dr
- 7242 Maplewood Rd
- 7130 Larkfield Rd
- 7159 Eastover Blvd
- 6125 Humphreys Dr
- 7333 Eastover Blvd
- 7354 Pamela Cove
- 7274 Busher Dr
- 7868 Ridgedale Dr
- 7972 Ridgedale Dr
- 7787 Allen Ridge Ln
- 7896 Allen Ridge Ln
- 5325 John Nielsen Way
- 4882 Graham Lake Dr
- 5943 Lee's Crossing St
- 6464 Nesting Dove
- 9400 Goodman Rd
- 6795 Blocker St Unit 16
- 6795 Blocker St Unit 15







