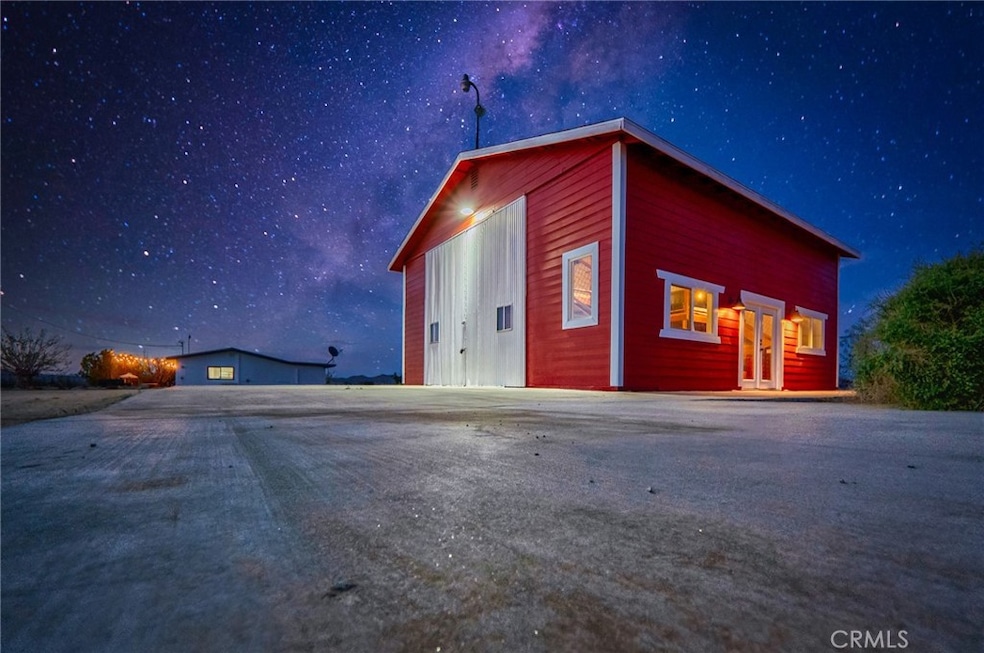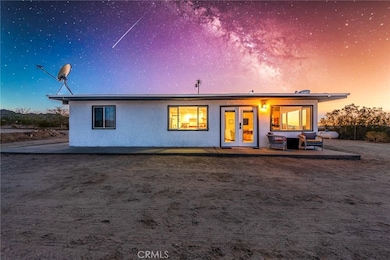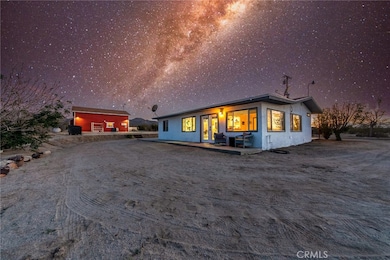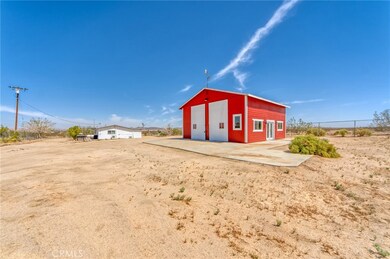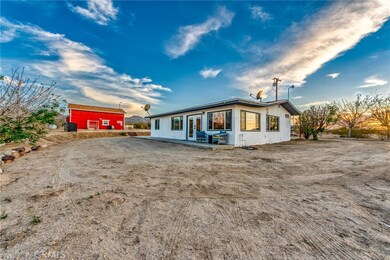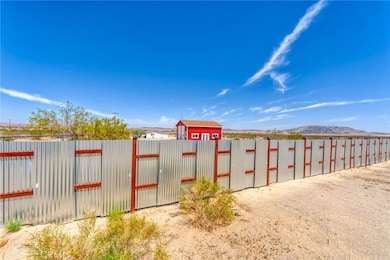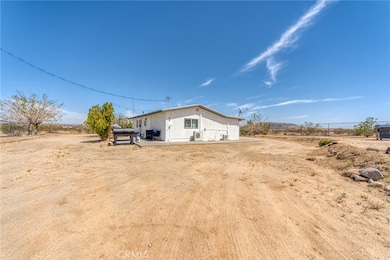64952 Twentynine Palms Hwy Joshua Tree, CA 92252
Estimated payment $3,457/month
Highlights
- Open Floorplan
- Secluded Lot
- Loft
- Desert View
- Modern Architecture
- High Ceiling
About This Home
Located in the Sunfair West area of Joshua Tree, this unique property features two distinct homes on a 1.6-acre lot just minutes from the entrance to Joshua Tree National Park. The main red barn-style home offers a bright open layout with soaring ceilings, two loft bedrooms, and a well-appointed bath. The kitchen is upgraded with quartz counters and stainless steel appliances. Central A/C and heating provide year-round comfort, and laminate wood-look flooring and tile run throughout the home.
The second home features two bedrooms, two bathrooms, and a thoughtfully designed kitchen with quartz counters, stainless appliances, and custom cabinetry. Mini-split systems ensure efficient climate control, and both homes include modern tiled walk-in showers.
Metal and chain-link fencing provide privacy and security, while the surrounding desert landscape offers a peaceful setting with room to explore. A rare opportunity to enjoy multi-home living in the heart of Joshua Tree.
Listing Agent
Cherie Miller & Associates Brokerage Phone: 760-401-3374 License #01005011 Listed on: 06/02/2025

Co-Listing Agent
Cherie Miller & Associates Brokerage Phone: 760-401-3374 License #02021036
Home Details
Home Type
- Single Family
Est. Annual Taxes
- $3,604
Year Built
- Built in 1959
Lot Details
- 1.66 Acre Lot
- Rural Setting
- Desert faces the front and back of the property
- Security Fence
- Chain Link Fence
- New Fence
- Landscaped
- Secluded Lot
- Back and Front Yard
- Property is zoned JT/RM
Home Design
- Modern Architecture
- Entry on the 1st floor
Interior Spaces
- 1,296 Sq Ft Home
- 1-Story Property
- Open Floorplan
- High Ceiling
- Recessed Lighting
- Double Pane Windows
- French Doors
- Family Room Off Kitchen
- Living Room
- Loft
- Desert Views
- Laundry Room
Kitchen
- Open to Family Room
- Eat-In Kitchen
- Breakfast Bar
- Electric Range
- Microwave
- Kitchen Island
- Quartz Countertops
- Disposal
Flooring
- Laminate
- Tile
Bedrooms and Bathrooms
- 4 Bedrooms | 2 Main Level Bedrooms
- All Upper Level Bedrooms
- 2 Full Bathrooms
- Quartz Bathroom Countertops
- Walk-in Shower
Home Security
- Carbon Monoxide Detectors
- Fire and Smoke Detector
Parking
- Parking Available
- Driveway
- Unpaved Parking
Outdoor Features
- Patio
- Outdoor Grill
Utilities
- Cooling System Mounted To A Wall/Window
- Central Heating and Cooling System
- Propane
- Water Heater
- Conventional Septic
- Satellite Dish
Community Details
- No Home Owners Association
Listing and Financial Details
- Tax Lot 1
- Tax Tract Number 1
- Assessor Parcel Number 0607151270000
- $664 per year additional tax assessments
- Seller Considering Concessions
Map
Home Values in the Area
Average Home Value in this Area
Tax History
| Year | Tax Paid | Tax Assessment Tax Assessment Total Assessment is a certain percentage of the fair market value that is determined by local assessors to be the total taxable value of land and additions on the property. | Land | Improvement |
|---|---|---|---|---|
| 2025 | $3,604 | $297,138 | $42,448 | $254,690 |
| 2024 | $3,604 | $291,312 | $41,616 | $249,696 |
| 2023 | $3,535 | $285,600 | $40,800 | $244,800 |
| 2022 | $3,464 | $280,000 | $40,000 | $240,000 |
| 2021 | $2,676 | $206,113 | $51,528 | $154,585 |
| 2020 | $2,655 | $204,000 | $51,000 | $153,000 |
| 2019 | $2,796 | $200,000 | $50,000 | $150,000 |
| 2018 | $2,172 | $160,140 | $51,000 | $109,140 |
| 2017 | $1,276 | $89,059 | $18,641 | $70,418 |
| 2016 | $1,256 | $87,312 | $18,275 | $69,037 |
| 2015 | $1,165 | $86,594 | $18,372 | $68,222 |
| 2014 | $1,171 | $84,898 | $18,012 | $66,886 |
Property History
| Date | Event | Price | List to Sale | Price per Sq Ft | Prior Sale |
|---|---|---|---|---|---|
| 06/02/2025 06/02/25 | For Sale | $599,000 | +199.5% | $462 / Sq Ft | |
| 07/13/2018 07/13/18 | Sold | $200,000 | -6.9% | $154 / Sq Ft | View Prior Sale |
| 05/17/2018 05/17/18 | Pending | -- | -- | -- | |
| 04/25/2018 04/25/18 | Price Changed | $214,900 | -4.4% | $166 / Sq Ft | |
| 04/05/2018 04/05/18 | For Sale | $224,900 | +43.2% | $174 / Sq Ft | |
| 06/23/2017 06/23/17 | Sold | $157,000 | -1.9% | $121 / Sq Ft | View Prior Sale |
| 04/24/2017 04/24/17 | For Sale | $160,000 | 0.0% | $123 / Sq Ft | |
| 04/05/2017 04/05/17 | Pending | -- | -- | -- | |
| 03/29/2017 03/29/17 | Pending | -- | -- | -- | |
| 12/19/2016 12/19/16 | For Sale | $160,000 | +1.9% | $123 / Sq Ft | |
| 12/17/2016 12/17/16 | Off Market | $157,000 | -- | -- | |
| 12/15/2016 12/15/16 | Price Changed | $160,000 | -23.8% | $123 / Sq Ft | |
| 12/09/2016 12/09/16 | For Sale | $210,000 | +33.8% | $162 / Sq Ft | |
| 11/17/2016 11/17/16 | Off Market | $157,000 | -- | -- | |
| 11/11/2016 11/11/16 | For Sale | $210,000 | -- | $162 / Sq Ft |
Purchase History
| Date | Type | Sale Price | Title Company |
|---|---|---|---|
| Grant Deed | -- | First American Title | |
| Grant Deed | $200,000 | Ticor Ttl Orange Cnty Branch | |
| Grant Deed | $200,000 | Equity Title Riverside | |
| Grant Deed | $157,000 | Title 365 Company | |
| Grant Deed | $42,000 | Fidelity National Title Co | |
| Interfamily Deed Transfer | -- | Fidelity National Title Co |
Mortgage History
| Date | Status | Loan Amount | Loan Type |
|---|---|---|---|
| Previous Owner | $195,000 | Credit Line Revolving | |
| Previous Owner | $140,000 | New Conventional | |
| Previous Owner | $160,375 | VA |
Source: California Regional Multiple Listing Service (CRMLS)
MLS Number: JT25122835
APN: 0607-151-27
- 5 Acres On Hwy 62 Near Sunfair Rd
- 64806 Chollita Rd
- 1.25 Acres Hwy 62 Near Sunfair Rd
- 5 Acres Near Hwy 62 and Sunfair Rd
- 2.5 Acres On Hwy 62 Near Sunkist Hwy
- 1.25 Acres On Hwy 62 Near Sunfair Rd
- 64585 Twentynine Hwy
- 0 Sunfair Rd Unit 25552033PS
- 0 Sunfair Rd Unit SB24059460
- 0 Sunfair Rd Unit SB24059457
- 0 Cottonwood Rd Unit IV25100354
- 5725 Sunfair Rd
- 64755 Foothill Dr
- 66058 Foothill Dr
- 64647 Foothill Dr
- 7190 Lawrence Ave
- 7200 Sun View Ave
- 6655 Cascade Rd
- 7078 Sunkist Rd
- 0 Sunever Ave
- 65585 4th St S
- 62168 Verbena Rd
- 6122 Panorama Rd
- 61724 Hilltop Dr
- 61791 Alta Mesa Dr
- 6036 Sunset Rd
- 7662 Quail Springs Rd
- 61589 El Reposo St
- 61495 La Jolla Dr
- 62851 Aberdeen Dr
- 62323 Belmont St
- 3460 Stonehill Ave
- 6500 Pine Spring Ave
- 7125 Sunny Vista Rd
- 60467 Natoma Trail
- 60275 Verbena Rd
- 7608 Olympic Rd Unit 2
- 7608 Olympic Rd Unit 1
- 58328 Bonanza Dr
- 58328 Bonanza Dr
