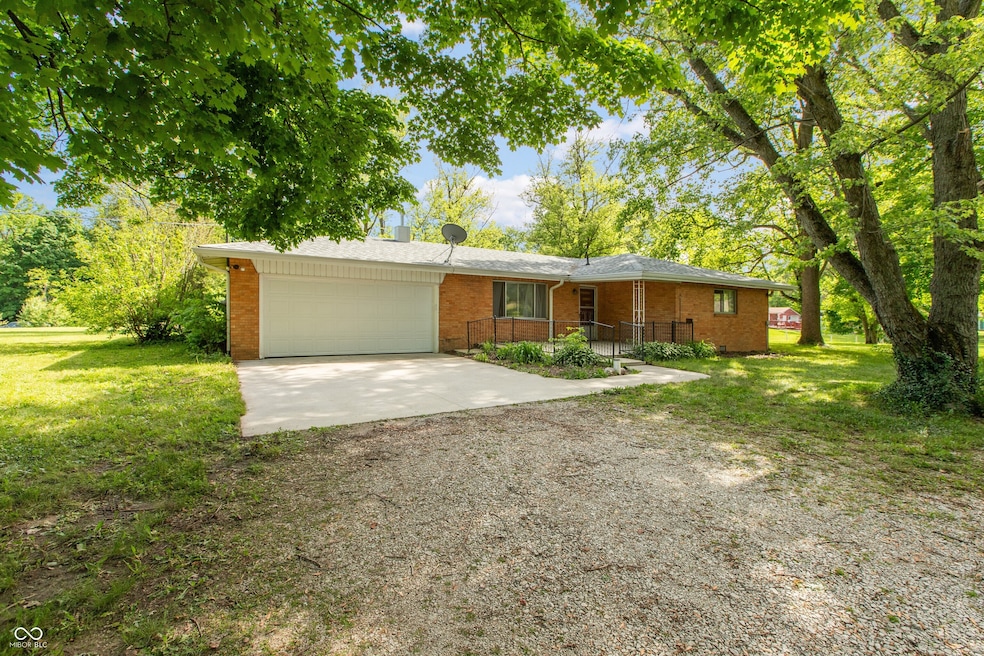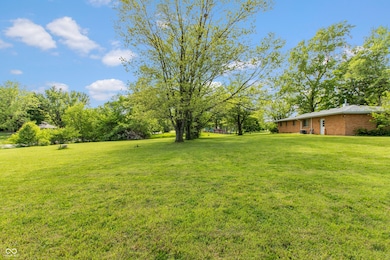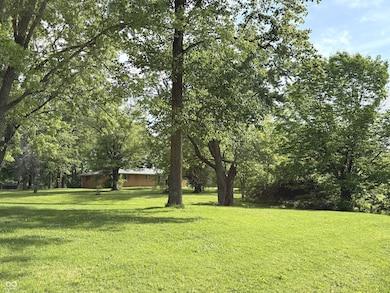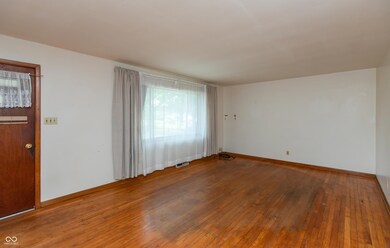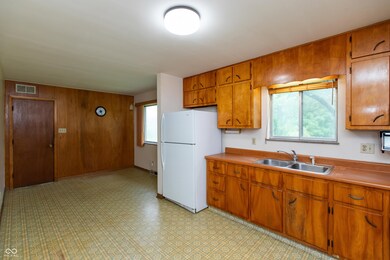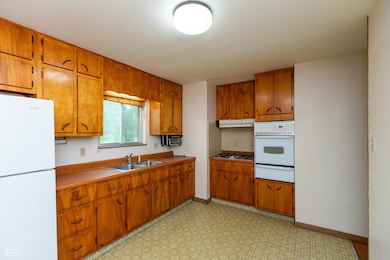
6498 N County Road 475 E Pittsboro, IN 46167
Estimated payment $1,718/month
Highlights
- Ranch Style House
- Wood Flooring
- No HOA
- Pittsboro Elementary School Rated A-
- Corner Lot
- 2 Car Attached Garage
About This Home
ACREAGE w/NO Homeowner's Assoc! RARE FINE OPPORTUNITY for 1.21 Acre property (on 2 parcels) w/3 BDRM, 2 BA CUSTOM BRICK RANCH & POND VIEWS conveniently located between Bburg & Pittsboro. ONE OWNER home that was well maintained, with authentic 1960's character, like HARDWOOD FLOORS & mid-century bathroom tile. Newer ROOF, GUTTERS, CONCRETE & newer Garage Door. Come See the BEAUTIFUL VIEWS of a POND from the front PORCH/PATIO & from the PICTURE WINDOW in the LARGE FAMILY ROOM. Enjoy a LARGE EAT-IN-KITCHEN that OVERLOOKS THE HUGE BKYD! All Bedrooms have HDWD Floors! The PRIMARY BEDROOM has 2 closets & DOES have a PRIVATE BATH w/SHOWER! QUALITY BRICK exterior w/ Low-Maintenance soffits. This property includes 2 parcels (each about .60 ac). The corner lot 'might' be buildable, based on Hendricks County. It would depend on the drainage & soil type & A driveway permit from the Engineering Dept. Any sale is NOT to be subject to the lot being buildable. That would be buyer's responsibility after closing. GREAT LOCATION w/easy access to Interstates & Hwy 136 in Popular Nth Hendricks School District. COUNTRY QUIET w/CITY CONVENIENCE!
Listing Agent
Carpenter, REALTORS® Brokerage Email: jhall@callcarpenter.com License #RB14042414

Co-Listing Agent
Carpenter, REALTORS® Brokerage Email: jhall@callcarpenter.com License #RB14042416
Home Details
Home Type
- Single Family
Est. Annual Taxes
- $2,150
Year Built
- Built in 1961
Lot Details
- 0.6 Acre Lot
- Corner Lot
- Additional Parcels
Parking
- 2 Car Attached Garage
Home Design
- Ranch Style House
- Fixer Upper
- Brick Exterior Construction
Interior Spaces
- 1,104 Sq Ft Home
- Combination Kitchen and Dining Room
- Crawl Space
- Attic Access Panel
- Dryer
Kitchen
- Oven
- Electric Cooktop
- Microwave
Flooring
- Wood
- Vinyl
Bedrooms and Bathrooms
- 3 Bedrooms
- 2 Full Bathrooms
Outdoor Features
- Patio
Schools
- Tri-West Middle School
- Tri-West Senior High School
Utilities
- Forced Air Heating System
- Well
Community Details
- No Home Owners Association
- Swalley & Cassity Subdivision
Listing and Financial Details
- Tax Lot 1
- Assessor Parcel Number 320705405003000018
Map
Home Values in the Area
Average Home Value in this Area
Tax History
| Year | Tax Paid | Tax Assessment Tax Assessment Total Assessment is a certain percentage of the fair market value that is determined by local assessors to be the total taxable value of land and additions on the property. | Land | Improvement |
|---|---|---|---|---|
| 2024 | $3,397 | $190,900 | $49,100 | $141,800 |
| 2023 | $1,557 | $180,300 | $46,800 | $133,500 |
| 2022 | $1,716 | $171,600 | $44,600 | $127,000 |
| 2021 | $1,437 | $152,000 | $42,000 | $110,000 |
| 2020 | $1,504 | $150,400 | $42,000 | $108,400 |
| 2019 | $1,218 | $128,000 | $28,000 | $100,000 |
| 2018 | $1,147 | $124,500 | $28,000 | $96,500 |
| 2017 | $1,024 | $116,500 | $26,400 | $90,100 |
| 2016 | $1,030 | $116,500 | $26,400 | $90,100 |
| 2014 | $948 | $105,600 | $24,500 | $81,100 |
Property History
| Date | Event | Price | Change | Sq Ft Price |
|---|---|---|---|---|
| 05/22/2025 05/22/25 | Pending | -- | -- | -- |
| 05/21/2025 05/21/25 | For Sale | $275,000 | -- | $249 / Sq Ft |
Purchase History
| Date | Type | Sale Price | Title Company |
|---|---|---|---|
| Quit Claim Deed | -- | -- | |
| Quit Claim Deed | -- | -- |
Similar Homes in Pittsboro, IN
Source: MIBOR Broker Listing Cooperative®
MLS Number: 22039811
APN: 32-07-05-405-003.000-018
- 615 Albermarle Dr
- 237 Broadmoor Bend
- 728 Jefferson Park Dr
- 92 Torrey Pine Dr
- 16 Torrey Pine Dr
- 546 Freedom Dr
- 469 Hidden Hills Way
- 5694 Walkabout Way
- 5655 Lighthouse Dr
- 5770 Flagler Ln
- 131 Stamford Dr
- 286 S Woodridge Dr
- 444 Weaver Ln
- 438 Weaver Ln
- 288 Commodore Dr
- 279 Commodore Dr
- 449 Hidden Hills Way
- 250 Ambassador Dr
- 567 Hidden Hills Dr
- 1559 Redsunset Dr
