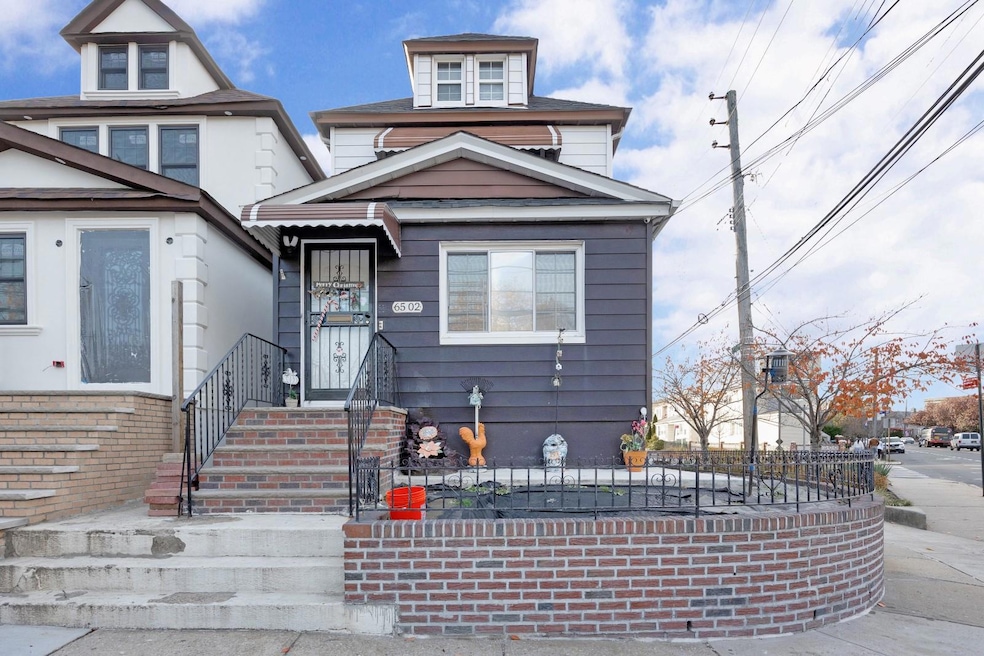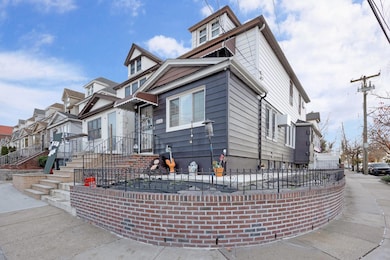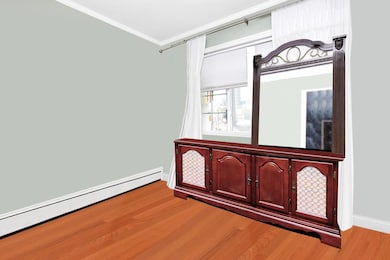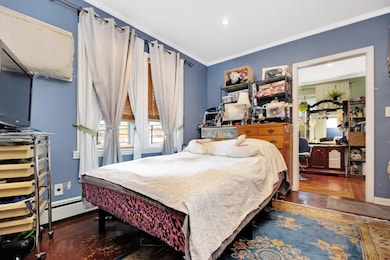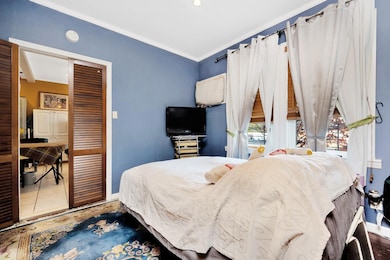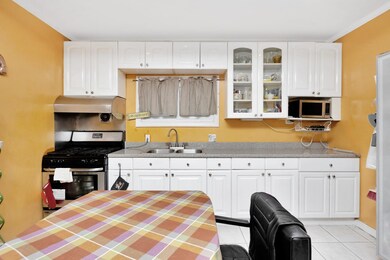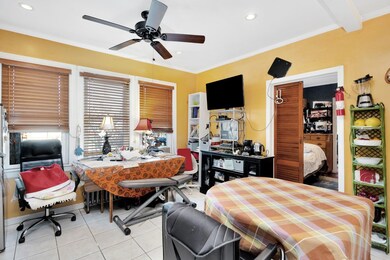65-02 80th St Flushing, NY 11379
Middle Village NeighborhoodEstimated payment $5,506/month
Highlights
- Colonial Architecture
- Main Floor Bedroom
- Eat-In Kitchen
- P.S. 49 - Dorothy Bonawit Kole Rated A-
- 2 Car Detached Garage
- Bathroom on Main Level
About This Home
Detached legal 2-family frame home in a highly desirable location in Middle Village, Queens, featuring your very own detached 2-car garage with tons of storage above parking spaces! This 2-family home has been lovingly maintained. The first-floor apartment features a heated front porch room, perfect to utilize as an office, a living room, spacious eat-in kitchen with ample counter space and cabinets, 2 bedrooms, and a full bathroom. The second-floor apartment features a spacious living room, large eat-in kitchen, 1 bedroom, and a full bathroom. Additional features include a full finished basement with full bathroom, a private fenced in yard, perfect for barbeques or escaping the hustle and bustle of Queens living, a driveway and rare detached 2-car garage with tons of storage space above the parking spaces. This home is conveniently located near the scenic Juniper Valley Park and is close to many forms of public transportation including the local Q29, Q38, and Q47 bus lines as well as the easy access to the express QM24, QM25, and QM34 bus lines to Manhattan. Zoned for PS/IS 49 and Forest Hills High School. This property provides the peacefulness of a residential area while still having easy access to the amenities and entertainment options of the city. Excellent opportunity for a 1031 exchange.
Listing Agent
Coldwell Banker Phillips Brokerage Phone: 718-326-3900 License #10301217132 Listed on: 12/17/2024

Co-Listing Agent
Coldwell Banker Phillips Brokerage Phone: 718-326-3900 License #40PA1042929
Property Details
Home Type
- Multi-Family
Est. Annual Taxes
- $7,462
Year Built
- Built in 1925
Parking
- 2 Car Detached Garage
- Driveway
Home Design
- Duplex
- Colonial Architecture
- Vinyl Siding
Bedrooms and Bathrooms
- 4 Bedrooms
- Main Floor Bedroom
- Bathroom on Main Level
- 2 Full Bathrooms
Finished Basement
- Walk-Out Basement
- Basement Fills Entire Space Under The House
Schools
- Ps 49 Dorothy Bonawit Kole Elementary School
Utilities
- Cooling System Mounted To A Wall/Window
- Heating System Uses Natural Gas
- Natural Gas Connected
Additional Features
- Eat-In Kitchen
- Lot Dimensions are 15x95
Listing and Financial Details
- Legal Lot and Block 1 / 3042
- Assessor Parcel Number 03042-0001
Community Details
Overview
- 2 Units
Building Details
- 2 Separate Electric Meters
- 2 Separate Gas Meters
Map
Home Values in the Area
Average Home Value in this Area
Property History
| Date | Event | Price | List to Sale | Price per Sq Ft |
|---|---|---|---|---|
| 01/27/2025 01/27/25 | Price Changed | $948,000 | +9.2% | -- |
| 12/17/2024 12/17/24 | For Sale | $868,000 | -- | -- |
Source: OneKey® MLS
MLS Number: 804032
- 80-4 Cowles Ct
- 64-61 82nd Place
- 64-22 79th St
- 6409 78th St
- 64-67 83rd St
- 65-09 77th Place
- 63-69 Dry Harbor Rd
- 64-39 83rd St
- 6537 77th Place
- 64-68 83rd Place
- 6364 78th St
- 6348 83rd St
- 64-38 84th St
- 63-45 77th Place
- 63-61 77th St
- 6354 77th St
- 75-27 Furmanville Ave
- 66-41 Gray St
- 64-18 84th Place
- 6271A 81st St
- 7550 Furmanville Ave
- 7931 67th Rd
- 62-44 80th St
- 84-06 63rd Ave Unit 2
- 84-06 63rd Ave
- 78-29 68th Ave
- 79-34 68th Ave Unit 2
- 72-47 Metropolitan Ave Unit 2F
- 63-87 Fitchett St Unit 2R
- 85-28 66th Ave
- 62-63 Ellwell Crescent Unit 1st Floor
- 7809 77th Ave Unit 2
- 6811 Alderton St Unit 1
- 61-60 69th Ln Unit 1
- 81-22 77th Ave
- 6678 69th St Unit 3
- 63-45 Wetherole St Unit 3D
- 7961 78th Ave
- 6538 Austin St Unit 2C
- 66-15 Thornton Place Unit L-4
Ask me questions while you tour the home.
