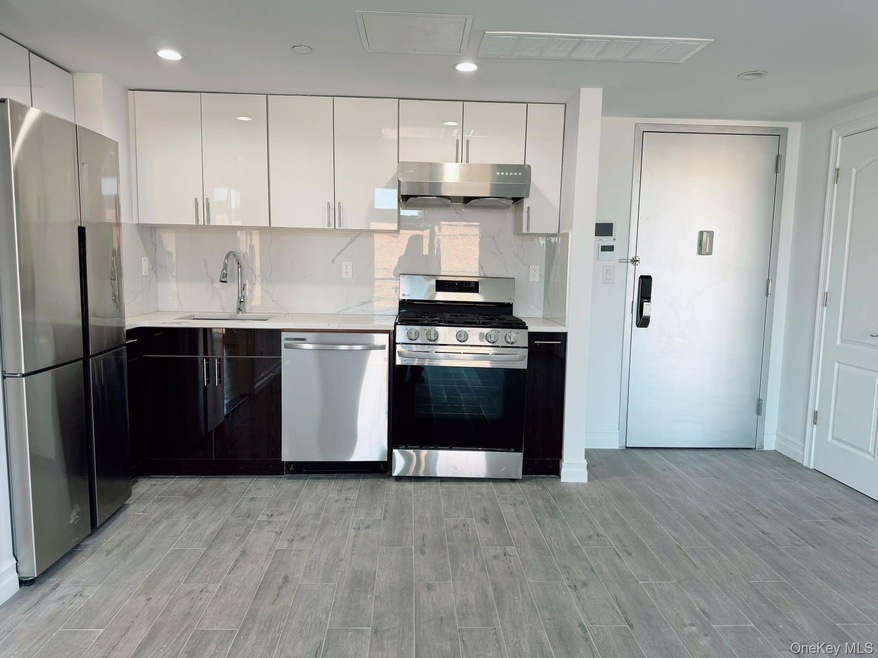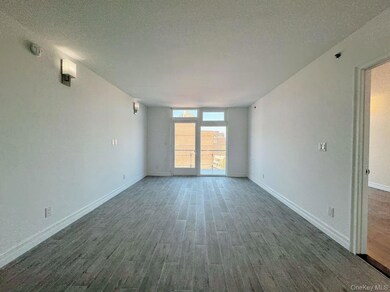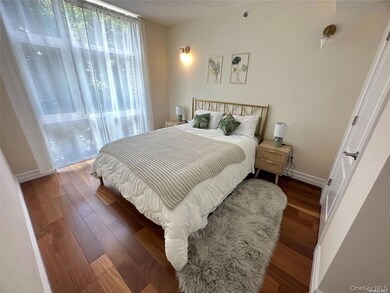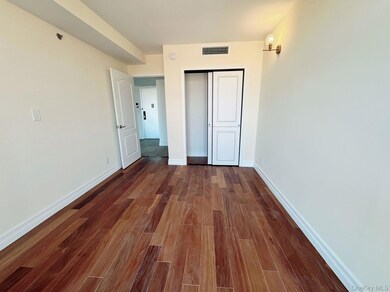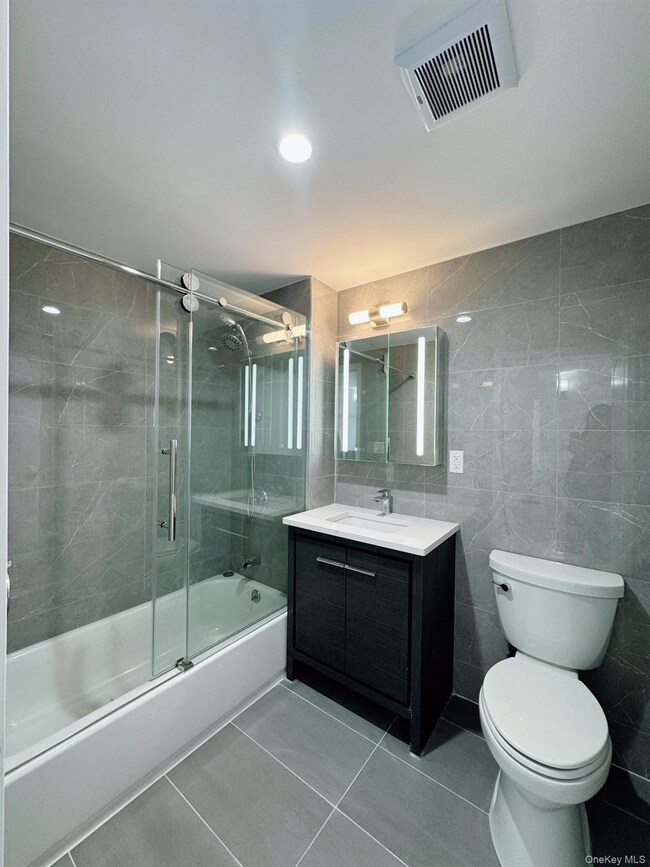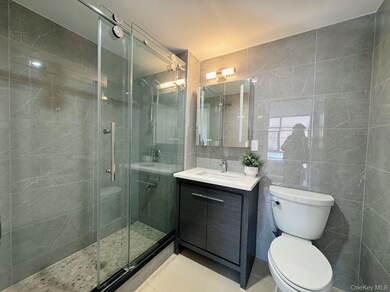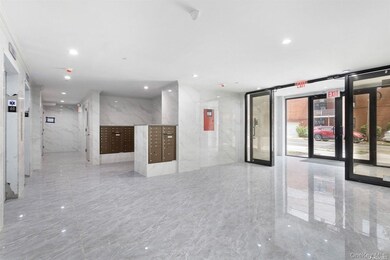Estimated payment $4,767/month
Highlights
- Floor-to-Ceiling Windows
- Main Floor Bedroom
- Central Air
- P.S. 139 Rego Park Rated A-
- En-Suite Primary Bedroom
- Dogs and Cats Allowed
About This Home
This property is tenant-occupied through June 2026. Please kindly confirm whether the primary buyer is willing to assume the existing lease. To schedule a showing, kindly email or text Fiona at least 48 hours in advance. Proof of funds or a pre-approval letter will be required prior to confirming an appointment.
Welcome to The Luxury Austin Condo, located in the prime area of Rego Park. This 797 sq. ft. residence features 2 bedrooms, 2 full bathrooms, and a 50 sq. ft. private balcony.
The spacious living area, with large floor-to-ceiling windows, offers abundant natural light. Hardwood flooring runs throughout, and each floor is equipped with a washer and dryer. The unit also features central AC for heating and cooling, with individual control panels in each room. The kitchen is efficiently designed with stainless steel appliances, including a double gas range, refrigerator, dishwasher, high-performance range hood, stainless steel undermount sink, and granite countertops.
The Austin Condos are within walking distance of nearby shops at 63rd Rego Park Center, including Costco, Marshalls, Bed Bath & Beyond, Burlington, TJ Maxx, and much more. The M and R subway lines, as well as bus routes and major thoroughfares, are just 6 minutes away.
Listing Agent
YouYork Management LLC Brokerage Phone: 347-774-5720 License #10401329073 Listed on: 03/27/2025
Property Details
Home Type
- Condominium
Est. Annual Taxes
- $8,825
Year Built
- Built in 2022
Parking
- 26 Car Garage
Interior Spaces
- 797 Sq Ft Home
- Floor-to-Ceiling Windows
Kitchen
- Gas Cooktop
- Dishwasher
Bedrooms and Bathrooms
- 2 Bedrooms
- Main Floor Bedroom
- En-Suite Primary Bedroom
- 2 Full Bathrooms
Schools
- Ps 144 Col Jeromus Remsen Elementary School
- JHS 190 Russell Sage Middle School
- Queens Metropolitan High School
Utilities
- Central Air
- Heating Available
Community Details
- Dogs and Cats Allowed
- Breed Restrictions
Map
About This Building
Home Values in the Area
Average Home Value in this Area
Property History
| Date | Event | Price | List to Sale | Price per Sq Ft |
|---|---|---|---|---|
| 03/27/2025 03/27/25 | For Sale | $765,000 | -- | $960 / Sq Ft |
Source: OneKey® MLS
MLS Number: 841237
- 64-73 Austin St Unit M1+M2
- 65-18 Austin St Unit 8A
- 65-18 Austin St Unit 2J
- 65-18 Austin St Unit 2E
- 65-18 Austin St Unit 8H
- 65-18 Austin St Unit 5E
- 65-18 Austin St Unit 3E
- 64-49 Austin St
- 64-41 Wetherole St
- 6538 Austin St Unit 2A
- 6538 Austin St Unit 6F
- 6538 Austin St Unit 2H
- 6538 Austin St Unit 4F
- 95-08 65th Rd Unit 3C
- 9508 65th Rd Unit 2C
- 65-38 Booth St Unit 2F
- 94-10 64th Rd Unit B2
- 94-10 64th Rd Unit B6
- 94-10 64th Rd Unit C1
- 65-36 Wetherole St Unit 309
- 65-18 Austin St Unit 8A
- 64-63 Austin St Unit 3A
- 6464 Wetherole St Unit 5B.
- 6449 Wetherole St
- 65-60 Booth St Unit 6K
- 94-10 64th Rd Unit B2
- 64-74 Saunders St Unit 2D
- 9639-96-66 66th Ave
- 6601 Burns St Unit 4T
- 66-15 Wetherole St Unit D16
- 64-05 Yellowstone Blvd Unit 208
- 63-84 Saunders St Unit 2
- 98-76 Queens Blvd Unit 6
- 97-45 Queens Blvd
- 97-30 64th Ave Unit 4D
- 97-30 64th Ave Unit 4A
- 97-30 64th Ave Unit 5C
- 97-30 64th Ave Unit 2C
- 6471 Alderton St Unit 1
- 98-81 Queens Blvd
