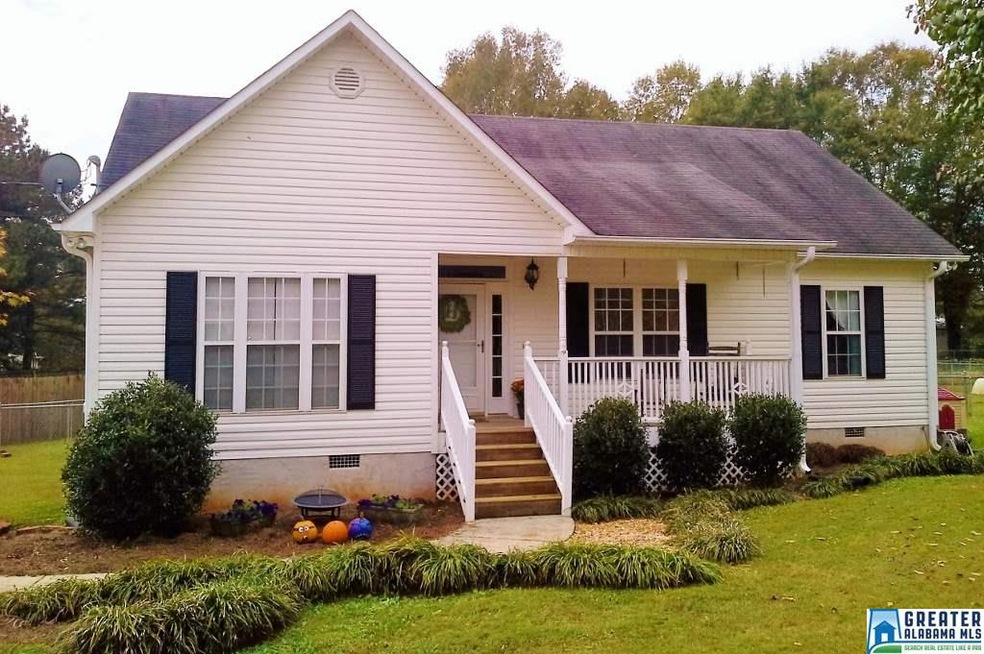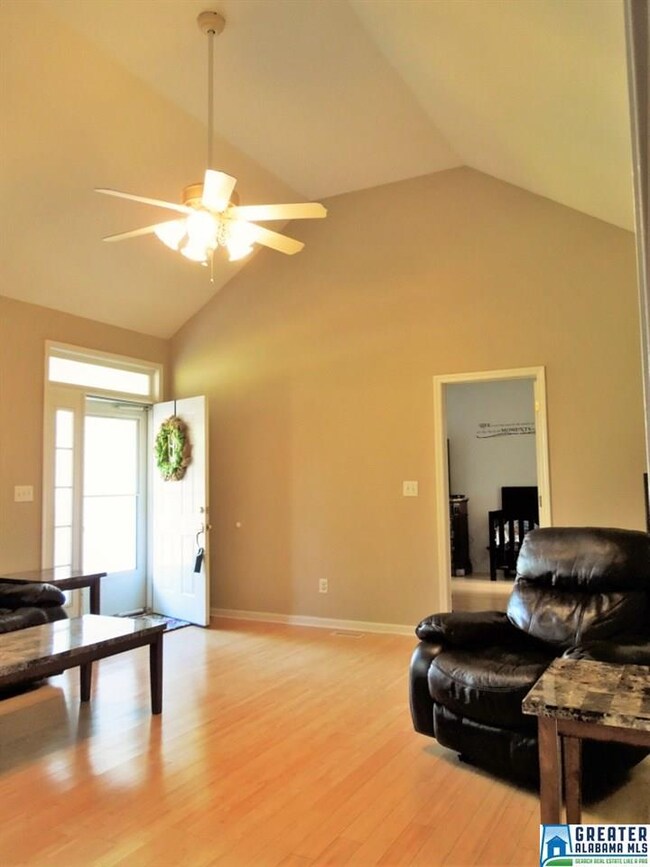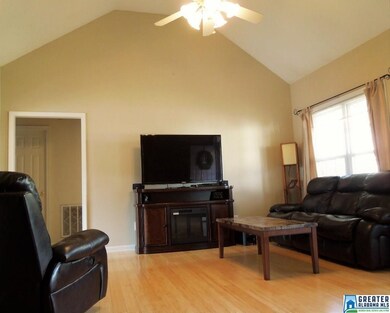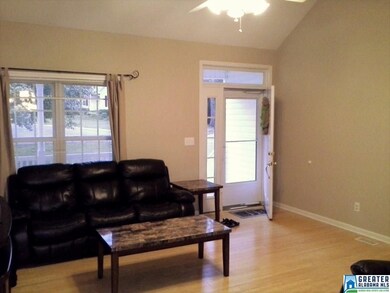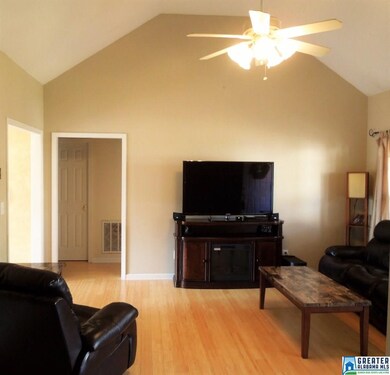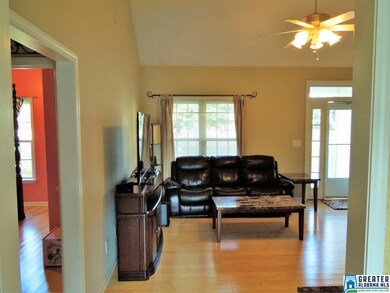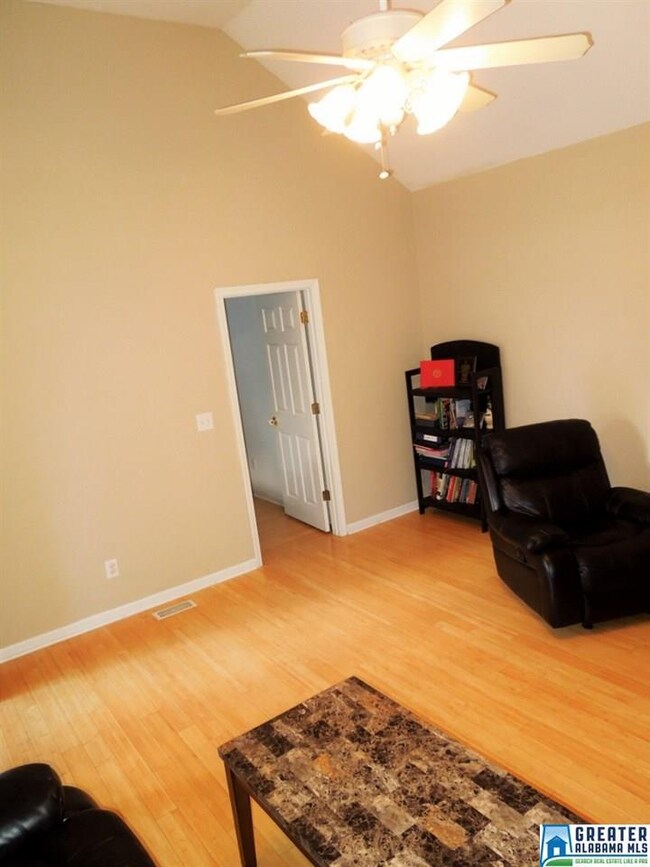
65 Addie Ln Pell City, AL 35128
Highlights
- Mountain View
- Cathedral Ceiling
- <<bathWSpaHydroMassageTubToken>>
- Deck
- Wood Flooring
- Attic
About This Home
As of March 2016Meticulously clean and nicely appointed one level home in a very desirable location of Pell City situated on a circular cul-de-sac. This three bedroom and two bath home has Tile & Bamboo floors with no carpet. The open floor plan accentuates the high cathedral ceilings and instills light through out the home. The split bedroom design on one side of the home is great for kids and/or visitors. The master bedroom on the other end of the home features a trey ceiling, ceiling fan, large master bath with double vanity, tile floors, walk in closet, jetted tub, separate shower, and tile floors. The expansive kitchen features awesome looking cabinets, stainless steel appliances, laminate counter tops, tile floors, and dining area. The laundry room is of a large size and just off the kitchen,too. The backyard is fenced and the large uncovered deck even has an Alagasco grill. Covered front porch with great landscaping and double width parking. ***One Year Home Warranty NTE $500***
Last Agent to Sell the Property
Scott Fields, ABR, CRS, SRS, SR
Fields Gossett Realty License #91256 Listed on: 11/02/2015
Co-Listed By
Joel Jones
Fields Gossett Realty License #106523
Last Buyer's Agent
Carl Howard
Fields Gossett Realty License #14456
Home Details
Home Type
- Single Family
Est. Annual Taxes
- $674
Year Built
- 2002
Lot Details
- Fenced Yard
Home Design
- Vinyl Siding
- Concrete Block And Stucco Construction
Interior Spaces
- 1,362 Sq Ft Home
- 1-Story Property
- Crown Molding
- Smooth Ceilings
- Cathedral Ceiling
- Ceiling Fan
- Recessed Lighting
- <<energyStarQualifiedWindowsToken>>
- Insulated Doors
- Great Room
- Breakfast Room
- Mountain Views
- Crawl Space
- Pull Down Stairs to Attic
Kitchen
- Stove
- <<builtInMicrowave>>
- Dishwasher
- Stainless Steel Appliances
- ENERGY STAR Qualified Appliances
- Laminate Countertops
Flooring
- Wood
- Tile
Bedrooms and Bathrooms
- 3 Bedrooms
- Split Bedroom Floorplan
- Walk-In Closet
- 2 Full Bathrooms
- Split Vanities
- <<bathWSpaHydroMassageTubToken>>
- Bathtub and Shower Combination in Primary Bathroom
- Separate Shower
Laundry
- Laundry Room
- Laundry on main level
- Washer and Electric Dryer Hookup
Home Security
- Storm Windows
- Storm Doors
Parking
- Driveway
- Uncovered Parking
- Off-Street Parking
Outdoor Features
- Deck
- Exterior Lighting
- Outdoor Grill
- Porch
Utilities
- Heat Pump System
- Programmable Thermostat
- Electric Water Heater
Community Details
- $13 Other Monthly Fees
Listing and Financial Details
- Assessor Parcel Number 29-03-05-0-003-011.014
Ownership History
Purchase Details
Home Financials for this Owner
Home Financials are based on the most recent Mortgage that was taken out on this home.Purchase Details
Home Financials for this Owner
Home Financials are based on the most recent Mortgage that was taken out on this home.Similar Homes in Pell City, AL
Home Values in the Area
Average Home Value in this Area
Purchase History
| Date | Type | Sale Price | Title Company |
|---|---|---|---|
| Warranty Deed | $132,500 | None Available | |
| Warranty Deed | $116,000 | -- |
Mortgage History
| Date | Status | Loan Amount | Loan Type |
|---|---|---|---|
| Previous Owner | $116,000 | No Value Available | |
| Previous Owner | $116,000 | VA | |
| Previous Owner | $14,500 | Credit Line Revolving |
Property History
| Date | Event | Price | Change | Sq Ft Price |
|---|---|---|---|---|
| 03/10/2016 03/10/16 | Sold | $132,500 | -4.6% | $97 / Sq Ft |
| 02/09/2016 02/09/16 | Pending | -- | -- | -- |
| 11/02/2015 11/02/15 | For Sale | $138,900 | +19.7% | $102 / Sq Ft |
| 12/14/2012 12/14/12 | Sold | $116,000 | -10.7% | $85 / Sq Ft |
| 10/05/2012 10/05/12 | Pending | -- | -- | -- |
| 08/03/2012 08/03/12 | For Sale | $129,900 | -- | $95 / Sq Ft |
Tax History Compared to Growth
Tax History
| Year | Tax Paid | Tax Assessment Tax Assessment Total Assessment is a certain percentage of the fair market value that is determined by local assessors to be the total taxable value of land and additions on the property. | Land | Improvement |
|---|---|---|---|---|
| 2024 | $674 | $35,186 | $5,020 | $30,166 |
| 2023 | $633 | $35,186 | $5,020 | $30,166 |
| 2022 | $563 | $14,880 | $2,390 | $12,490 |
| 2021 | $429 | $14,880 | $2,390 | $12,490 |
| 2020 | $429 | $13,252 | $2,392 | $10,860 |
| 2019 | $433 | $13,346 | $2,392 | $10,954 |
| 2018 | $372 | $11,660 | $0 | $0 |
| 2017 | $459 | $11,660 | $0 | $0 |
| 2016 | $368 | $11,560 | $0 | $0 |
| 2015 | $459 | $11,220 | $0 | $0 |
| 2014 | $459 | $11,440 | $0 | $0 |
Agents Affiliated with this Home
-
S
Seller's Agent in 2016
Scott Fields, ABR, CRS, SRS, SR
Fields Gossett Realty
-
J
Seller Co-Listing Agent in 2016
Joel Jones
Fields Gossett Realty
-
C
Buyer's Agent in 2016
Carl Howard
Fields Gossett Realty
-
Michelle Shoemaker

Buyer Co-Listing Agent in 2016
Michelle Shoemaker
Keller Williams Pell City
(205) 427-3222
4 in this area
127 Total Sales
-
T
Buyer Co-Listing Agent in 2016
Terrence Peoples
Leading Edge Arab
-
Laurie Burgess

Seller's Agent in 2012
Laurie Burgess
Webb & Company Realty
(205) 365-4611
8 in this area
309 Total Sales
Map
Source: Greater Alabama MLS
MLS Number: 733132
APN: 29-03-05-0-003-011.014
- 309 Hardwick Ln
- 128 Pacific St
- 431 Avondale Ln
- 355 Avondale Ln
- 469 Avondale Ln
- 116 Pacific St
- 491 Avondale Ln
- 500 Avondale Ln
- 503 Avondale Ln
- 74 Pacific St
- 275 Avondale Ln
- 540 Avondale Ln
- 254 Avondale Ln
- 554 Avondale Ln
- 244 Avondale Ln
- 569 Avondale Ln
- 60 Sumter Way
- 301 Shelby Dr
- 120 Sera Trace
- 102 Ilamo Cir
