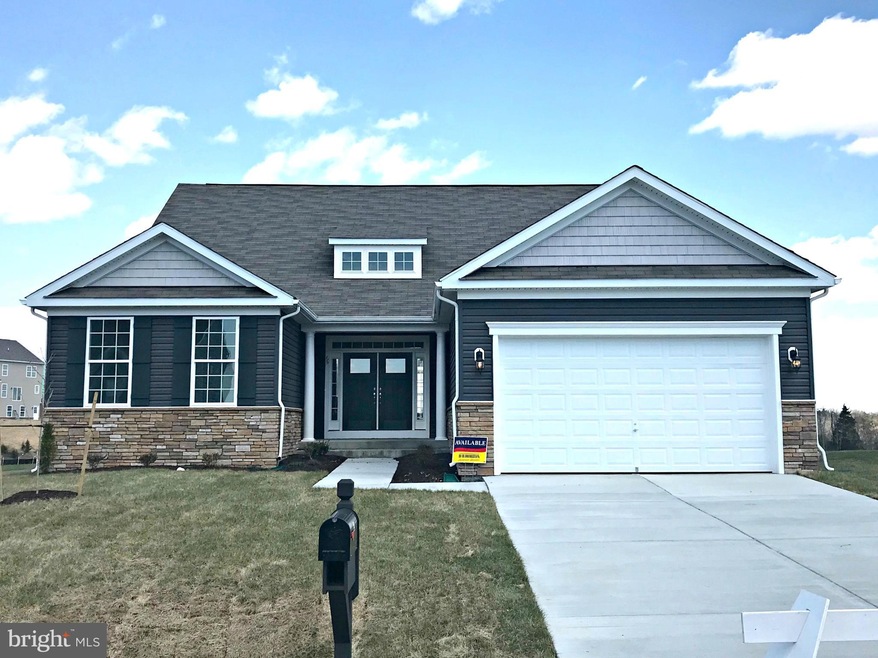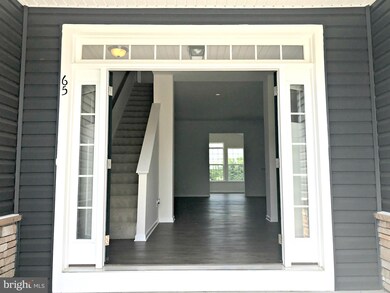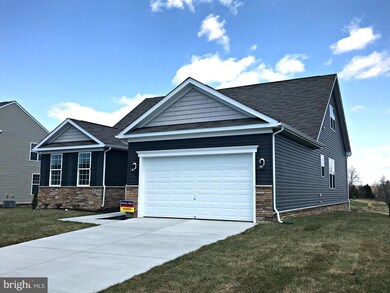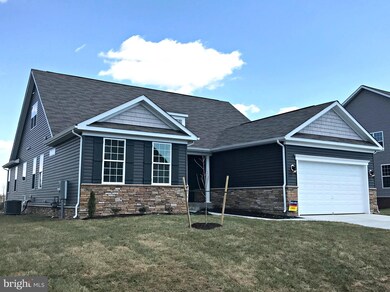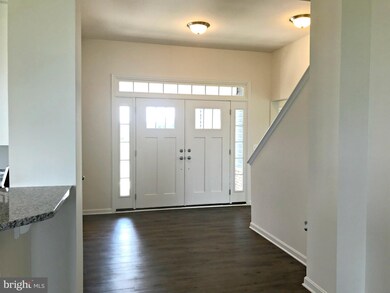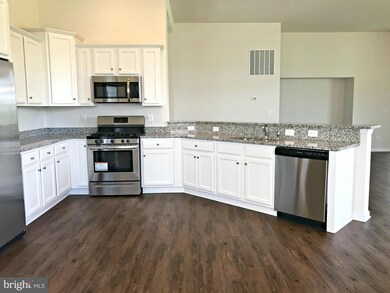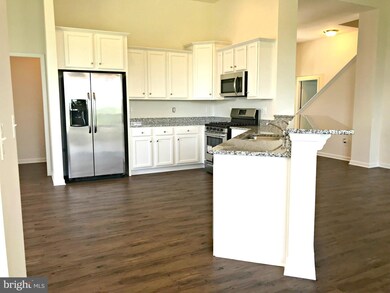
65 Albatross Ct Front Royal, VA 22630
Estimated Value: $602,838 - $640,000
Highlights
- Newly Remodeled
- Traditional Architecture
- Upgraded Countertops
- Gourmet Kitchen
- Attic
- Breakfast Area or Nook
About This Home
As of November 2018LAST ranch style home! This popular 3,120 sq ft home has an open concept design incl. main lvl living, 5 beds, 3.5 baths, & a 2-car garage. White cabinets, SS apps, granite counters, 11 ft ceilings & recessed lighting in the kitchen. Other highlights incl: large loft w/ 4th & 5th beds & full bath, sunroom, & amazing views! This home is available NOW!
Last Buyer's Agent
Non Member Member
Metropolitan Regional Information Systems, Inc.
Home Details
Home Type
- Single Family
Year Built
- Built in 2018 | Newly Remodeled
Lot Details
- 0.27 Acre Lot
- Property is in very good condition
HOA Fees
- $78 Monthly HOA Fees
Parking
- 2 Car Attached Garage
- Front Facing Garage
Home Design
- Traditional Architecture
- Stone Siding
Interior Spaces
- 3,120 Sq Ft Home
- Property has 1 Level
- Ceiling height of 9 feet or more
- Double Pane Windows
- Window Screens
- Family Room Off Kitchen
- Dining Area
- Unfinished Basement
- Rear Basement Entry
- Attic
Kitchen
- Gourmet Kitchen
- Breakfast Area or Nook
- Gas Oven or Range
- Microwave
- Dishwasher
- Kitchen Island
- Upgraded Countertops
- Disposal
Bedrooms and Bathrooms
- En-Suite Bathroom
Schools
- Skyline High School
Utilities
- Zoned Heating and Cooling
- Cooling System Utilizes Natural Gas
- 60+ Gallon Tank
- Multiple Phone Lines
- Cable TV Available
Community Details
- Built by DR HORTON
- Blue Ridge Shadows Subdivision, Coastal Floorplan
Listing and Financial Details
- Home warranty included in the sale of the property
- Tax Lot 108
Ownership History
Purchase Details
Home Financials for this Owner
Home Financials are based on the most recent Mortgage that was taken out on this home.Purchase Details
Home Financials for this Owner
Home Financials are based on the most recent Mortgage that was taken out on this home.Similar Homes in Front Royal, VA
Home Values in the Area
Average Home Value in this Area
Purchase History
| Date | Buyer | Sale Price | Title Company |
|---|---|---|---|
| Khan Shehryar | $392,000 | Eastern Title And Settlement | |
| Khan Mohammad Saeed | $376,990 | Premier Title Inc |
Mortgage History
| Date | Status | Borrower | Loan Amount |
|---|---|---|---|
| Open | Khan Shehryar | $372,400 | |
| Previous Owner | Khan Mohammad Saeed | $372,500 | |
| Previous Owner | Khan Mohammad Saeed | $370,161 |
Property History
| Date | Event | Price | Change | Sq Ft Price |
|---|---|---|---|---|
| 11/14/2018 11/14/18 | Sold | $376,990 | -2.1% | $121 / Sq Ft |
| 10/02/2018 10/02/18 | Pending | -- | -- | -- |
| 09/16/2018 09/16/18 | Price Changed | $384,990 | -4.7% | $123 / Sq Ft |
| 08/13/2018 08/13/18 | For Sale | $403,990 | -- | $129 / Sq Ft |
Tax History Compared to Growth
Tax History
| Year | Tax Paid | Tax Assessment Tax Assessment Total Assessment is a certain percentage of the fair market value that is determined by local assessors to be the total taxable value of land and additions on the property. | Land | Improvement |
|---|---|---|---|---|
| 2025 | $3,117 | $588,100 | $86,300 | $501,800 |
| 2024 | $3,117 | $588,100 | $86,300 | $501,800 |
| 2023 | $2,882 | $588,100 | $86,300 | $501,800 |
| 2022 | $2,798 | $427,200 | $75,000 | $352,200 |
| 2021 | $2,798 | $427,200 | $75,000 | $352,200 |
| 2020 | $2,798 | $427,200 | $75,000 | $352,200 |
| 2019 | $2,798 | $427,200 | $75,000 | $352,200 |
| 2018 | $363 | $55,000 | $55,000 | $0 |
| 2017 | $358 | $55,000 | $55,000 | $0 |
| 2016 | $341 | $55,000 | $55,000 | $0 |
| 2015 | -- | $55,000 | $55,000 | $0 |
| 2014 | -- | $50,000 | $50,000 | $0 |
Agents Affiliated with this Home
-
Scott MacDonald

Seller's Agent in 2018
Scott MacDonald
RE/MAX Gateway, LLC
(703) 727-6900
1 in this area
406 Total Sales
-
N
Buyer's Agent in 2018
Non Member Member
Metropolitan Regional Information Systems
Map
Source: Bright MLS
MLS Number: 1002226132
APN: 12J-5-108
- 72 Divot Ct
- 8782 Winchester Rd
- 8+/- Acres Winchester Rd
- 1510 E Refuge Church Rd
- 92 Oak Hill Ct
- 168 Thomas Dr
- Lot 20 Springwood Ln
- 2383 Guard Hill Rd
- 386 Ashby Station Rd
- 0 Pin Oak Rd Unit VAWR2006146
- 3.07 Acres Winchester Rd
- 0 Locust Grove Rd Unit VAWR2009660
- 90 Beach Dr
- 0 Woodward Ln
- 0 River Ridge Dr
- 1857 Mary's Shady Ln
- 1857 Marys Shady Ln
- Lot 25A7 Duck St W
- Lot 25A8 Duck St W
- 1408 Winchester Pike
- 65 Albatross Ct
- 51 Albatross Ct
- 81 Albatross Ct
- 33 Albatross Ct
- 87 Albatross Ct
- 68 Albatross Ct
- 54 Albatross Ct
- 36 Albatross Ct
- 12089 Albatross Ct
- 15 Albatross Ct
- 89 Albatross Ct
- 90 Albatross Ct
- 90 Fieldstone Ct
- 18 Albatross Ct
- 86 Albatross Ct
- 20 Fore Ct
- 20 Fairway Ct
- 40 Fore Ct
- 0 Fore Ct Unit WR10062832
- 0 Fore Ct Unit WR10062816
