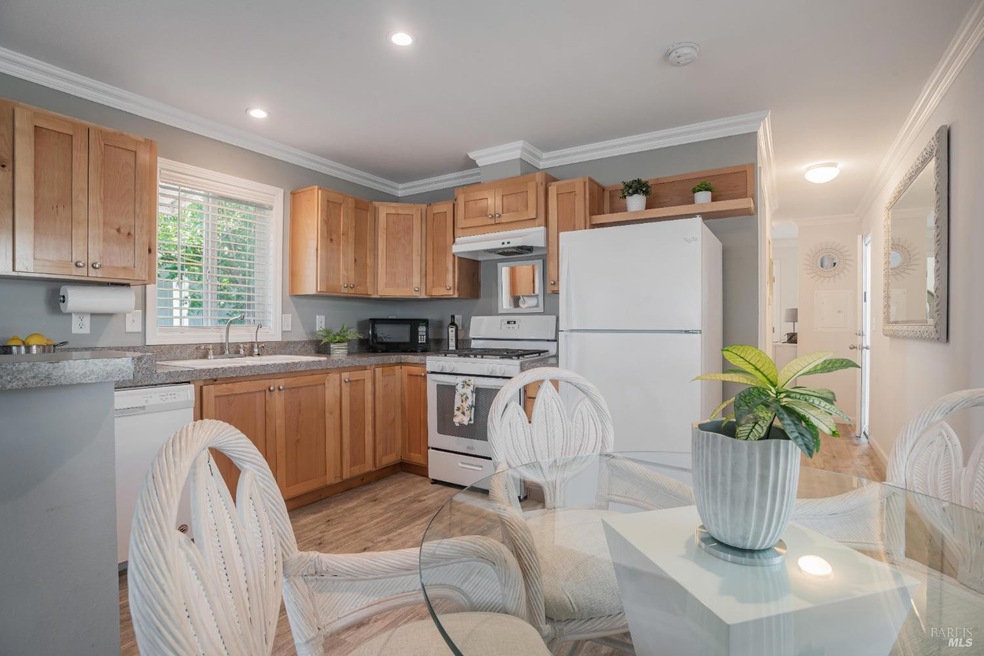
65 Arthur Dr Santa Rosa, CA 95403
Highlights
- Built-In Refrigerator
- Living Room with Attached Deck
- Breakfast Bar
- Santa Rosa High School Rated A-
- Covered Deck
- <<tubWithShowerToken>>
About This Home
As of July 2025NEW PRICE with Lowest space rent in Santa Rosa!** Welcome to your new home in a vibrant 55+ adult community! This newer build offers a luxurious and convenient lifestyle with an open floor plan that is both inviting and modern. ENERGY STAR certified, this manufactured home is not only quieter and more comfortable but also boasts significantly lower utility bills and reduced greenhouse gas emissions. Step outside onto the covered deck with Trex flooring and enjoy a low-maintenance yard that can be fenced for added privacy. The home features freshly painted interiors and exteriors, a sturdy Tuff Shed for extra storage, and a new concrete foundation slab and driveway. With cement skirt siding, you'll have optimal protection against pests and weather. The spacious 2-car carport includes room for outdoor patio furniture. Inside, the home is filled with natural light, complemented by textured walls, crown molding, and recessed lighting for a touch of luxury. A high-end Culligan Dual water filtration system ensures clean water throughout the home. Located just minutes from the hwy, hospital, shopping, wineries, and more, this pet-friendly community with friendly neighbors offers an ideal setting for your next chapter. Must see in person!
Last Agent to Sell the Property
Excellerate Real Estate License #02199484 Listed on: 07/25/2024
Last Buyer's Agent
Trinity Fyle
eXp Realty of California, Inc License #02233765
Property Details
Home Type
- Manufactured Home
Year Built
- Built in 2017
Home Design
- Slab Foundation
- Ceiling Insulation
- Floor Insulation
- Shingle Roof
- Lap Siding
Interior Spaces
- 710 Sq Ft Home
- Living Room with Attached Deck
- Laminate Flooring
Kitchen
- Breakfast Bar
- Built-In Gas Oven
- Built-In Gas Range
- Range Hood
- Built-In Refrigerator
- Dishwasher
- Disposal
Bedrooms and Bathrooms
- 2 Bedrooms
- 1 Full Bathroom
- <<tubWithShowerToken>>
Laundry
- Dryer
- Washer
Parking
- 2 Parking Spaces
- 2 Carport Spaces
Outdoor Features
- Covered Deck
- Outdoor Storage
Mobile Home
- Mobile Home Make is 1268859
- Manufactured Home
Utilities
- No Cooling
- Central Heating
- Shared Well
- Gas Water Heater
- Cable TV Available
Additional Features
- Grab Bars
- Energy-Efficient Insulation
- Lot Dimensions are 52 x 14
Community Details
- Trinidad 210Wv14522s
- Mobile Home Estates
Listing and Financial Details
- Rent includes laundry facility, park maintenance, swimming pool, water
- Assessor Parcel Number 910-005-861-000
Similar Homes in the area
Home Values in the Area
Average Home Value in this Area
Property History
| Date | Event | Price | Change | Sq Ft Price |
|---|---|---|---|---|
| 07/18/2025 07/18/25 | Sold | $150,000 | 0.0% | $211 / Sq Ft |
| 05/01/2025 05/01/25 | For Sale | $150,000 | -25.0% | $211 / Sq Ft |
| 10/16/2024 10/16/24 | Sold | $200,000 | +11.1% | $282 / Sq Ft |
| 09/13/2024 09/13/24 | Price Changed | $180,000 | -5.2% | $254 / Sq Ft |
| 08/25/2024 08/25/24 | Price Changed | $189,900 | -2.6% | $267 / Sq Ft |
| 08/11/2024 08/11/24 | For Sale | $195,000 | 0.0% | $275 / Sq Ft |
| 08/02/2024 08/02/24 | Pending | -- | -- | -- |
| 07/25/2024 07/25/24 | For Sale | $195,000 | -- | $275 / Sq Ft |
Tax History Compared to Growth
Agents Affiliated with this Home
-
T
Seller's Agent in 2025
Trinity Fyle
eXp Realty of California, Inc
-
William McAfee
W
Buyer's Agent in 2025
William McAfee
Shultz Real Estate
(707) 328-2204
1 in this area
3 Total Sales
-
Liliana Villagomez
L
Seller's Agent in 2024
Liliana Villagomez
Excellerate Real Estate
(707) 543-6746
2 in this area
11 Total Sales
Map
Source: Bay Area Real Estate Information Services (BAREIS)
MLS Number: 324058166
- 5761 Edmund Ave
- 54 Ellie Dr
- 19 Ellie Dr
- 480 Colonial Park Dr
- 445 Colonial Park Dr
- 50 Plymouth Way
- 48 Colonial Park Dr
- 211 Shiloh Rd
- 5837 Mathilde Dr
- 5481 Ranchito Way
- 5495 Old Redwood Hwy
- 6276 Old Redwood Hwy
- 1455 Acorn Way
- 1431 Acorn Way
- 1312 Calabazas Dr
- 1329 Calabazas Dr
- 261 Spanish Oak Dr
- 5335 Huckleberry Way
- 5333 Huckleberry Way
- 1108 Portello Ln
