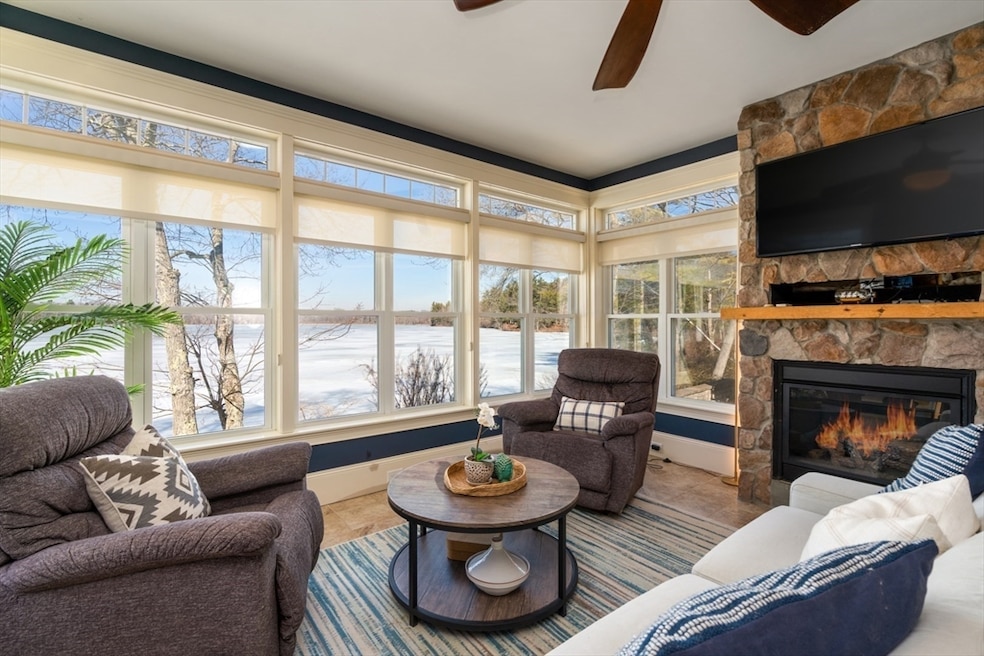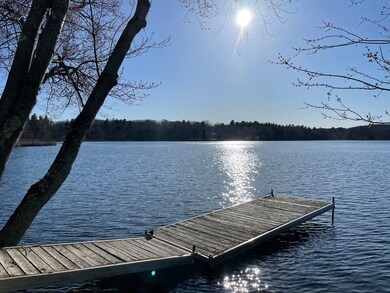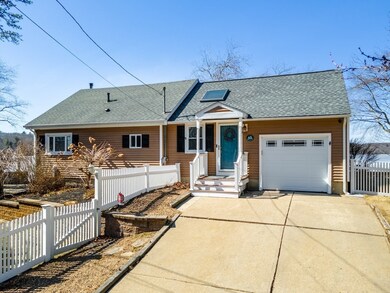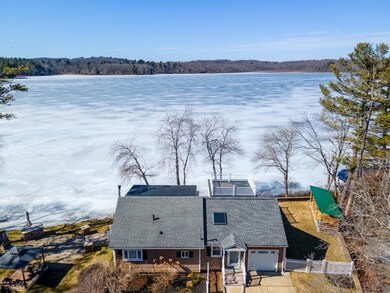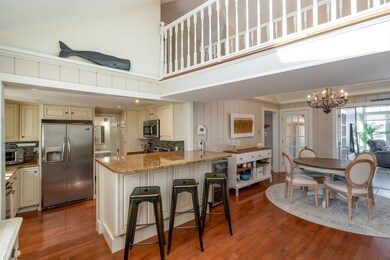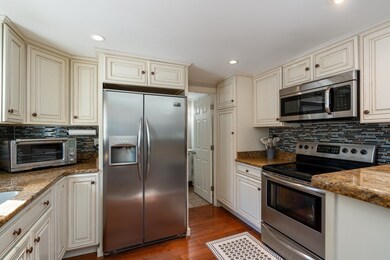
65 Barker St Haverhill, MA 01835
Bradford Greens NeighborhoodHighlights
- Golf Course Community
- Cabana
- Waterfront
- Public Water Access
- Lake View
- Open Floorplan
About This Home
As of May 2025Welcome to the shoreline of beautiful Chadwick Pond! This rare opportunity features a stylish 3 bedroom, 2 bath Cape/Cottage which blends classic charm with serene waterfront living. Inside, cool tones create a soothing ambiance, complemented by a large sunroom, featuring a stunning floor-to-ceiling stone gas fireplace. The sun-drenched living room provides a premium wood stove. Convenient home office is an added bonus! Upstairs, the 2 bedrooms are thoughtfully separated by an open loft-style walkway, adding architectural character and light. A large finished basement includes a custom, built in wet bar and exterior access—ideal for entertaining or extended living space. Step outside to a peaceful patio with a stone wood-burning fireplace and a cozy cabana, all with sweeping views of the pond. This is a rare opportunity to own a private retreat with a dock on one of the area’s most scenic bodies of water. Close to shopping, Golf Course, Ski Bradford and more.
Last Agent to Sell the Property
Berkshire Hathaway HomeServices Verani Realty Listed on: 03/13/2025

Last Buyer's Agent
Margi Shah
Redfin Corp.

Home Details
Home Type
- Single Family
Est. Annual Taxes
- $6,288
Year Built
- Built in 1940
Lot Details
- 7,501 Sq Ft Lot
- Waterfront
- Fenced Yard
- Fenced
- Sprinkler System
Parking
- 1 Car Attached Garage
- Tandem Parking
- Garage Door Opener
- Driveway
- Open Parking
- Off-Street Parking
Property Views
- Lake
- Pond
- Scenic Vista
Home Design
- Cape Cod Architecture
- Cottage
- Frame Construction
- Blown Fiberglass Insulation
- Shingle Roof
- Concrete Perimeter Foundation
Interior Spaces
- Open Floorplan
- Wet Bar
- Wired For Sound
- Cathedral Ceiling
- Skylights
- Recessed Lighting
- Decorative Lighting
- Light Fixtures
- 2 Fireplaces
- Wood Burning Stove
- Picture Window
- French Doors
- Insulated Doors
- Home Office
- Sun or Florida Room
Kitchen
- Breakfast Bar
- Range
- Microwave
- Dishwasher
- Wine Refrigerator
- Solid Surface Countertops
Flooring
- Wood
- Ceramic Tile
Bedrooms and Bathrooms
- 3 Bedrooms
- Primary bedroom located on second floor
- Custom Closet System
- 2 Full Bathrooms
- Bathtub with Shower
- Separate Shower
Laundry
- Dryer
- Washer
Finished Basement
- Walk-Out Basement
- Basement Fills Entire Space Under The House
- Interior and Exterior Basement Entry
- Sump Pump
- Laundry in Basement
Eco-Friendly Details
- Energy-Efficient Thermostat
Outdoor Features
- Cabana
- Public Water Access
- Mooring
- Patio
- Outdoor Storage
- Breezeway
- Outdoor Gas Grill
Location
- Property is near public transit
- Property is near schools
Schools
- Bradford Elementary School
- Nettle Middle School
- Haverhill High School
Utilities
- Ductless Heating Or Cooling System
- 4 Cooling Zones
- 3 Heating Zones
- Heating System Uses Propane
- Pellet Stove burns compressed wood to generate heat
- Baseboard Heating
- 200+ Amp Service
- Private Water Source
- Tankless Water Heater
- Water Softener
- Private Sewer
- Internet Available
Listing and Financial Details
- Legal Lot and Block 2 / 1
- Assessor Parcel Number M:0753 B:00001 L:2,1938957
Community Details
Recreation
- Golf Course Community
- Jogging Path
Additional Features
- No Home Owners Association
- Shops
Ownership History
Purchase Details
Home Financials for this Owner
Home Financials are based on the most recent Mortgage that was taken out on this home.Purchase Details
Home Financials for this Owner
Home Financials are based on the most recent Mortgage that was taken out on this home.Purchase Details
Home Financials for this Owner
Home Financials are based on the most recent Mortgage that was taken out on this home.Purchase Details
Home Financials for this Owner
Home Financials are based on the most recent Mortgage that was taken out on this home.Purchase Details
Similar Homes in the area
Home Values in the Area
Average Home Value in this Area
Purchase History
| Date | Type | Sale Price | Title Company |
|---|---|---|---|
| Deed | $840,000 | None Available | |
| Not Resolvable | $750,000 | None Available | |
| Deed | $601,000 | -- | |
| Not Resolvable | $410,000 | -- | |
| Deed | $240,000 | -- | |
| Deed | $240,000 | -- |
Mortgage History
| Date | Status | Loan Amount | Loan Type |
|---|---|---|---|
| Open | $798,000 | Purchase Money Mortgage | |
| Previous Owner | $600,000 | Purchase Money Mortgage | |
| Previous Owner | $222,000 | Stand Alone Refi Refinance Of Original Loan | |
| Previous Owner | $225,000 | Stand Alone Refi Refinance Of Original Loan | |
| Previous Owner | $35,000 | Unknown |
Property History
| Date | Event | Price | Change | Sq Ft Price |
|---|---|---|---|---|
| 05/13/2025 05/13/25 | Sold | $840,000 | -2.3% | $493 / Sq Ft |
| 04/10/2025 04/10/25 | Pending | -- | -- | -- |
| 04/05/2025 04/05/25 | Price Changed | $859,900 | -4.4% | $504 / Sq Ft |
| 03/13/2025 03/13/25 | For Sale | $899,900 | +20.0% | $528 / Sq Ft |
| 01/28/2022 01/28/22 | Sold | $750,000 | -6.1% | $308 / Sq Ft |
| 11/26/2021 11/26/21 | Pending | -- | -- | -- |
| 10/14/2021 10/14/21 | For Sale | $799,000 | +94.9% | $329 / Sq Ft |
| 07/02/2015 07/02/15 | Sold | $410,000 | -2.4% | $186 / Sq Ft |
| 06/08/2015 06/08/15 | Pending | -- | -- | -- |
| 05/20/2015 05/20/15 | Price Changed | $419,900 | -2.3% | $191 / Sq Ft |
| 05/13/2015 05/13/15 | For Sale | $429,900 | -- | $195 / Sq Ft |
Tax History Compared to Growth
Tax History
| Year | Tax Paid | Tax Assessment Tax Assessment Total Assessment is a certain percentage of the fair market value that is determined by local assessors to be the total taxable value of land and additions on the property. | Land | Improvement |
|---|---|---|---|---|
| 2025 | $6,288 | $587,100 | $278,500 | $308,600 |
| 2024 | $5,889 | $553,500 | $273,800 | $279,700 |
| 2023 | $4,875 | $437,200 | $173,600 | $263,600 |
| 2022 | $4,466 | $351,100 | $153,100 | $198,000 |
| 2021 | $4,605 | $342,600 | $144,600 | $198,000 |
| 2020 | $4,659 | $342,600 | $144,600 | $198,000 |
| 2019 | $4,518 | $323,900 | $125,900 | $198,000 |
| 2018 | $4,359 | $305,700 | $119,100 | $186,600 |
| 2017 | $4,449 | $296,800 | $129,300 | $167,500 |
| 2016 | $4,156 | $270,600 | $115,700 | $154,900 |
| 2015 | $3,506 | $228,400 | $105,500 | $122,900 |
Agents Affiliated with this Home
-
Shayna LoPriore
S
Seller's Agent in 2025
Shayna LoPriore
Berkshire Hathaway HomeServices Verani Realty
(978) 857-0290
1 in this area
40 Total Sales
-
M
Buyer's Agent in 2025
Margi Shah
Redfin Corp.
-
Team Lillian Montalto

Seller's Agent in 2022
Team Lillian Montalto
Lillian Montalto Signature Properties
(978) 815-6301
2 in this area
1,000 Total Sales
-
Pamela Ely

Buyer's Agent in 2022
Pamela Ely
Coldwell Banker Realty - Concord
(617) 515-6932
1 in this area
38 Total Sales
-
Lou Fossarelli

Seller's Agent in 2015
Lou Fossarelli
Berkshire Hathaway HomeServices Verani Realty Bradford
(978) 474-1770
15 Total Sales
-
Kenneth Purtell

Buyer's Agent in 2015
Kenneth Purtell
RE/MAX
(978) 273-6936
75 Total Sales
Map
Source: MLS Property Information Network (MLS PIN)
MLS Number: 73344959
APN: HAVE-000753-000001-000002
- 759 Main St
- 109 Towne Hill Rd
- 93 Towne Hill Rd
- 13 Towne Hill Rd
- 86 S Cross Rd
- 52 Center St
- 29 Hoveys Pond Dr
- 25 Stelyani Dr
- 3 Buckingham Ln
- 121 Hyatt Ave
- 9 Buckingham Ln
- 156 Lakeshore Rd
- 41B Washington St
- 214 Boxford Rd
- 200 Kingsbury Ave
- 676 Salem St
- 17 Nottingham Ln
- 358 Salem St
- 7 S Porter St Unit 7
- 16 Belvedere Rd
