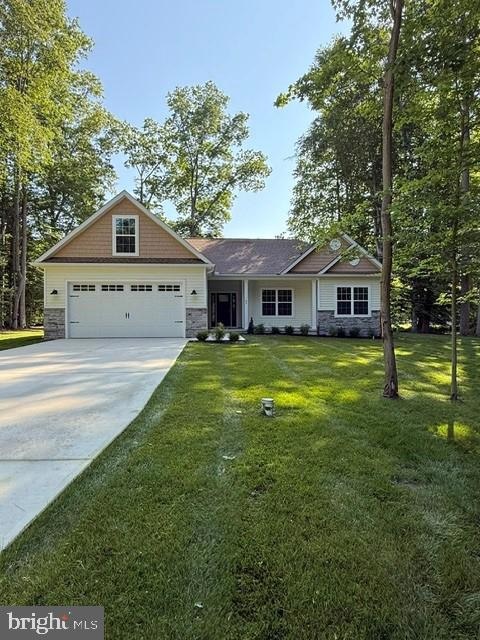
65 Beaver Pond Cir Harrington, DE 19952
Highlights
- New Construction
- Main Floor Bedroom
- Stainless Steel Appliances
- Open Floorplan
- Combination Kitchen and Living
- 2 Car Direct Access Garage
About This Home
As of August 2025Back to active at no fault of sellers.....
Welcome to this spacious three-bedroom, two-and-a-half-bathroom home , all conveniently located on one level with a delightful bonus room above the garage.
Upon entering, you're greeted by a welcoming foyer that leads into an open concept living area, perfect for both everyday living and entertaining guests. The kitchen is equipped with modern appliances, ample cabinet space, and a large center island that doubles as a breakfast bar.
The owner's suite is a retreat in itself, featuring a luxurious tile shower, a double vanity, and a spacious walk-in closet. The two additional bedrooms are generously sized and share a well-appointed hall bathroom with a tiled surround for the bathtub.
A highlight of this home is the bonus room above the garage, offering versatility as a home office, media room, or additional guest space.
Throughout the home, you'll find thoughtful details such as recessed lighting, hardwood flooring, and elegant finishes that add to the overall charm and functionality.
Outside, the property includes a landscaped yard with potential for outdoor living and gardening. The neighborhood is known for its peaceful atmosphere and is conveniently located near schools, shopping centers, and recreational facilities.
This home truly offers a blend of comfort, style, and practicality, making it an ideal choice for anyone looking to enjoy single-level living with the added bonus of extra space above the garage.
Comes with 1 year Builder Warranty.
Home Details
Home Type
- Single Family
Est. Annual Taxes
- $212
Year Built
- Built in 2024 | New Construction
Lot Details
- 0.58 Acre Lot
- Property is in excellent condition
- Property is zoned AR
HOA Fees
- $21 Monthly HOA Fees
Parking
- 2 Car Direct Access Garage
- Front Facing Garage
- Garage Door Opener
Home Design
- Slab Foundation
- Batts Insulation
- Architectural Shingle Roof
- Vinyl Siding
- Stick Built Home
- CPVC or PVC Pipes
- Masonry
Interior Spaces
- 2,000 Sq Ft Home
- Property has 1.5 Levels
- Open Floorplan
- Crown Molding
- Wainscoting
- Ceiling height of 9 feet or more
- Ceiling Fan
- Recessed Lighting
- Combination Kitchen and Living
- Dining Area
- Washer and Dryer Hookup
Kitchen
- Electric Oven or Range
- Microwave
- ENERGY STAR Qualified Refrigerator
- Dishwasher
- Stainless Steel Appliances
- Kitchen Island
- Disposal
Flooring
- Carpet
- Ceramic Tile
- Luxury Vinyl Plank Tile
Bedrooms and Bathrooms
- 4 Main Level Bedrooms
- Walk-In Closet
Home Security
- Carbon Monoxide Detectors
- Fire and Smoke Detector
Utilities
- Forced Air Heating and Cooling System
- Heat Pump System
- Vented Exhaust Fan
- Programmable Thermostat
- Well
- Electric Water Heater
- Low Pressure Pipe
Community Details
- Beaver Pond Ests Subdivision
Listing and Financial Details
- Assessor Parcel Number MN-00-19400-02-2100-000
Similar Homes in Harrington, DE
Home Values in the Area
Average Home Value in this Area
Property History
| Date | Event | Price | Change | Sq Ft Price |
|---|---|---|---|---|
| 08/28/2025 08/28/25 | Sold | $429,900 | 0.0% | $215 / Sq Ft |
| 08/07/2025 08/07/25 | Pending | -- | -- | -- |
| 05/27/2025 05/27/25 | Price Changed | $429,900 | -1.1% | $215 / Sq Ft |
| 05/02/2025 05/02/25 | Price Changed | $434,900 | -1.1% | $217 / Sq Ft |
| 04/15/2025 04/15/25 | For Sale | $439,900 | 0.0% | $220 / Sq Ft |
| 04/03/2025 04/03/25 | Pending | -- | -- | -- |
| 04/03/2025 04/03/25 | For Sale | $439,900 | -- | $220 / Sq Ft |
Tax History Compared to Growth
Agents Affiliated with this Home
-
Melanie Owens

Seller's Agent in 2025
Melanie Owens
First Coast Realty LLC
(443) 322-6491
6 in this area
57 Total Sales
-
Kathryn Matic

Buyer's Agent in 2025
Kathryn Matic
Patterson Schwartz
(302) 766-2574
52 Total Sales
Map
Source: Bright MLS
MLS Number: DEKT2036184
- 270 Beaver Pond Rd
- 40 Pond View Ln
- 2517 Woodyard Rd
- 2597 Woodyard Rd
- 12475 Staytonville Rd
- 21627 S Dupont Hwy
- 20701 S Dupont Hwy
- 0 S Dupont Hwy
- 48 N Railroad Ave
- 86 Main St
- 1211 Williamsville Rd
- 41 Bradley St
- 59 Bradley St
- 11024 Coon Den Rd
- 0 Staytonville Rd
- 10065 Johnson Hunt Run
- 671 Williamsville Rd
- 22895 S Dupont Hwy
- 11326 Shawnee Rd
- 0 Gun & Rod Club Rd Unit DEKT2039356






