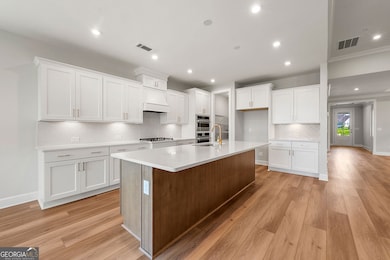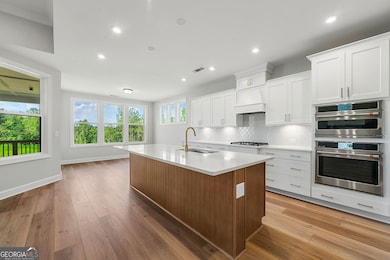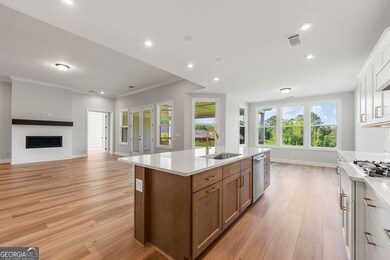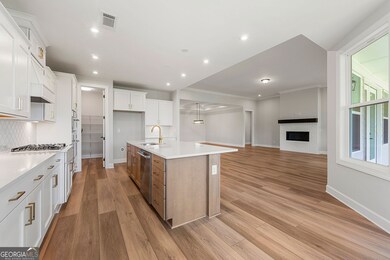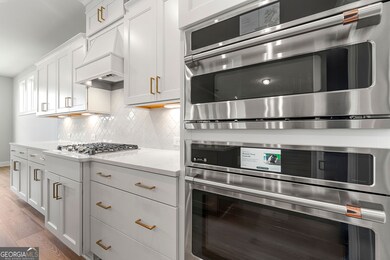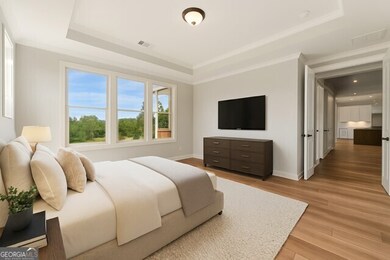***NEW CONSTRUCTION*** Home will be available in July. Model photos used for reference. ROSEWOOD FLOOR PLAN WITH UNFINISHED BASEMENT ON A CUL DE SAC. This stunning 3-bedroom, 3-bath home features a den, unfinished basement, and a spacious 3-car garage, a covered porch, and an extended patio, ideal for entertaining or relaxing. The gourmet kitchen is a chef's dream, with quartz countertops, Cafe GE appliances, a wood hood, and a beadboard island, seamlessly flowing into the great room for effortless gatherings. The owner's suite offers a private retreat with a walk-in frameless shower with seat, while tray ceilings add elegance throughout. Designed for both style and convenience, the home also includes an unfinished basement, a garage extension, an extended covered deck, a laundry sink, and an LED exterior light package. With no homes behind, it offers privacy and tranquility in a beautifully designed setting. Cresswind Georgia at Twin Lakes Metro Atlanta award winning 55+ Active Adult Communities. We are minutes from historic downtown Hoschton and Braselton. Easy access to Atlanta and less than an hour from some of the State's best destinations, including the Blue Ridge Mountains, Lake Lanier, Athens, and more. Our community has Georgia's Largest Private Pickleball Complex, a resident's exclusive clubhouse with an indoor heated senior Olympic size pool, presentation kitchen, ballroom, state-of-the-art fitness center, bandshell, and various other indoor and outdoor amenities including a full-time National Award-Winning Lifestyle Director. Our new construction, single level homes are designed for low maintenance living with lawn care included. Our designer finishes are carefully selected.


