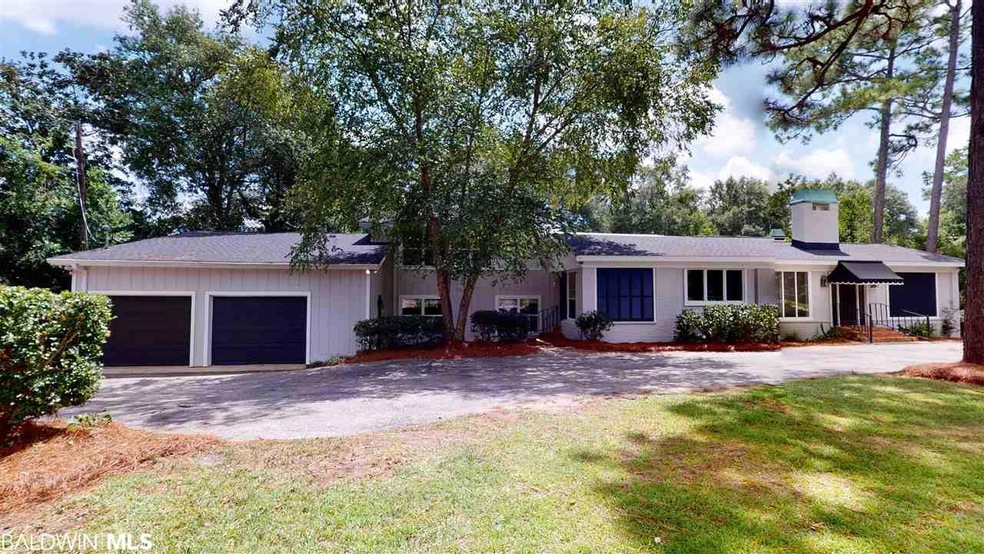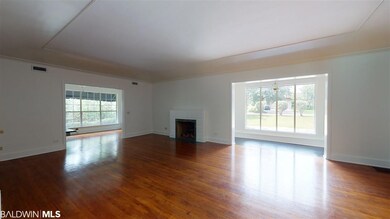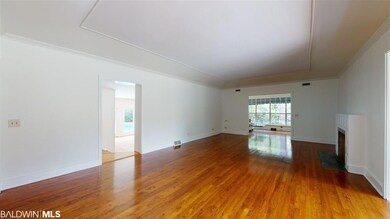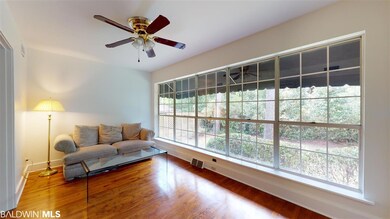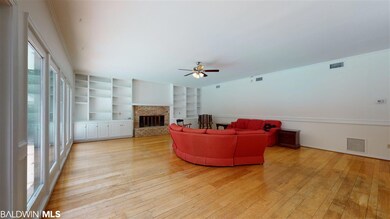
65 Byrnes Blvd Mobile, AL 36608
Country Club NeighborhoodHighlights
- In Ground Pool
- Wood Flooring
- Sun or Florida Room
- Family Room with Fireplace
- Bonus Room
- High Ceiling
About This Home
As of June 2021Looking for a wonderful location near the Country Club of Mobile with abundant space in the home and a large lot? This just may be the one for you. Fresh paint inside and out, a new roof, one new air conditioner, new carpet, a new gas cooktop with 5 burners and a new wall oven are just some of the recent updates. This home has plenty of bedrooms and bathrooms in addition to generous gathering spaces for entertaining and high ceilings. With so many options one or more of these rooms would be great home office space. It even has a pool and gazebo for everyone to enjoy. Add a natural gas generator, an outdoor storage building and an irrigation system to the list of extras and you can see the wonderful potential for this spot. Be sure to check out the 3D / 360 Degree vitural tour for a full walk thru of the home!
Home Details
Home Type
- Single Family
Est. Annual Taxes
- $8,075
Year Built
- Built in 1955
Lot Details
- Lot Dimensions are 180x186x146x135
- Fenced
- Few Trees
Home Design
- Brick Exterior Construction
- Slab Foundation
- Ridge Vents on the Roof
- Composition Roof
- Wood Siding
Interior Spaces
- 5,670 Sq Ft Home
- 2-Story Property
- High Ceiling
- ENERGY STAR Qualified Ceiling Fan
- Ceiling Fan
- Gas Fireplace
- Entrance Foyer
- Family Room with Fireplace
- 2 Fireplaces
- Living Room with Fireplace
- Dining Room
- Bonus Room
- Sun or Florida Room
- Utility Room
Kitchen
- Breakfast Area or Nook
- Eat-In Kitchen
- Breakfast Bar
- <<convectionOvenToken>>
- Cooktop<<rangeHoodToken>>
- Dishwasher
- Disposal
Flooring
- Wood
- Brick
- Carpet
- Tile
Bedrooms and Bathrooms
- 5 Bedrooms
- Split Bedroom Floorplan
- En-Suite Primary Bedroom
- En-Suite Bathroom
Parking
- Attached Garage
- Automatic Garage Door Opener
Outdoor Features
- In Ground Pool
- Patio
- Outdoor Storage
Schools
- Not Baldwin County Middle School
Utilities
- Central Heating and Cooling System
- Gas Water Heater
Listing and Financial Details
- Assessor Parcel Number 2805221002008XXX
Ownership History
Purchase Details
Home Financials for this Owner
Home Financials are based on the most recent Mortgage that was taken out on this home.Purchase Details
Purchase Details
Purchase Details
Home Financials for this Owner
Home Financials are based on the most recent Mortgage that was taken out on this home.Similar Homes in Mobile, AL
Home Values in the Area
Average Home Value in this Area
Purchase History
| Date | Type | Sale Price | Title Company |
|---|---|---|---|
| Warranty Deed | $610,000 | Gtc | |
| Interfamily Deed Transfer | -- | None Available | |
| Quit Claim Deed | -- | None Available | |
| Deed | $366,800 | -- |
Mortgage History
| Date | Status | Loan Amount | Loan Type |
|---|---|---|---|
| Open | $75,000 | New Conventional | |
| Open | $360,000 | New Conventional | |
| Previous Owner | $386,900 | Unknown | |
| Previous Owner | $135,000 | Credit Line Revolving | |
| Previous Owner | $130,000 | Construction | |
| Previous Owner | $307,000 | Unknown | |
| Previous Owner | $311,780 | No Value Available |
Property History
| Date | Event | Price | Change | Sq Ft Price |
|---|---|---|---|---|
| 05/02/2025 05/02/25 | For Sale | $947,000 | +55.2% | $167 / Sq Ft |
| 06/18/2021 06/18/21 | Sold | $610,000 | 0.0% | $108 / Sq Ft |
| 06/18/2021 06/18/21 | Sold | $610,000 | -6.0% | $108 / Sq Ft |
| 05/04/2021 05/04/21 | Pending | -- | -- | -- |
| 05/04/2021 05/04/21 | Pending | -- | -- | -- |
| 10/28/2020 10/28/20 | Price Changed | $649,000 | -6.6% | $114 / Sq Ft |
| 09/04/2020 09/04/20 | For Sale | $695,000 | 0.0% | $123 / Sq Ft |
| 05/05/2017 05/05/17 | Rented | $2,100 | -8.7% | -- |
| 06/25/2014 06/25/14 | Rented | $2,300 | -- | -- |
Tax History Compared to Growth
Tax History
| Year | Tax Paid | Tax Assessment Tax Assessment Total Assessment is a certain percentage of the fair market value that is determined by local assessors to be the total taxable value of land and additions on the property. | Land | Improvement |
|---|---|---|---|---|
| 2024 | $4,928 | $78,490 | $18,000 | $60,490 |
| 2023 | $4,535 | $72,310 | $18,000 | $54,310 |
| 2022 | $4,425 | $70,740 | $18,000 | $52,740 |
| 2021 | $8,067 | $63,520 | $18,000 | $45,520 |
| 2020 | $8,067 | $127,040 | $36,000 | $91,040 |
| 2019 | $8,061 | $126,940 | $36,000 | $90,940 |
| 2018 | $7,973 | $125,560 | $0 | $0 |
| 2017 | $8,047 | $126,720 | $0 | $0 |
| 2016 | $8,263 | $130,120 | $0 | $0 |
| 2013 | $3,570 | $56,780 | $0 | $0 |
Agents Affiliated with this Home
-
Libba Latham

Seller's Agent in 2025
Libba Latham
L L B & B, Inc.
(251) 689-9684
9 in this area
126 Total Sales
-
John Reeves

Seller's Agent in 2017
John Reeves
Reeves Rentals
(251) 661-4925
57 Total Sales
Map
Source: Baldwin REALTORS®
MLS Number: 303796
APN: 28-05-22-1-002-008
- 4251 Jordan Ln
- 8 Kingsway
- 4 Kingsway
- 3 Canterbury Park
- 4201 Rochester Rd
- 5225 Border Dr S
- 0 Canterbury Park Unit 7381818
- 0 Canterbury Park Unit 7381815
- 0 Canterbury Park Unit 7381808
- 0 Canterbury Park Unit 7381801
- 0 Canterbury Park Unit 7381658
- 0 Canterbury Park Unit 7381643
- 5308 Old Shell Rd Unit 5
- 5308 Old Shell Rd
- 200 Parkway St E Unit 13
- 200 Parkway St E
- 5174 Brentwood Ln
- 54 Turnin Ln
- 117 Border Dr W
- 5257 Greenwood Ln
