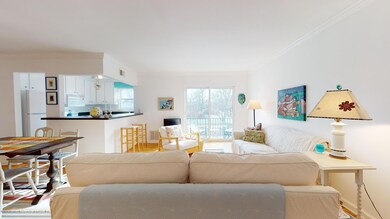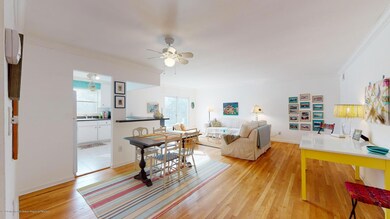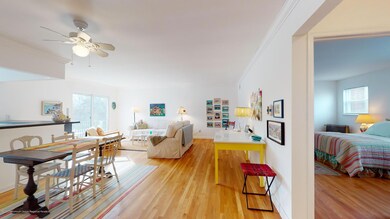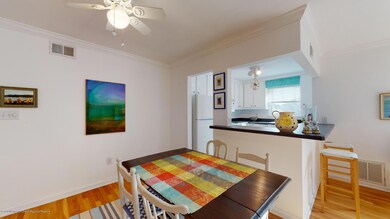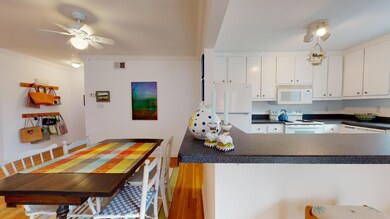
65 Cedar Ave Unit D7 Long Branch, NJ 07740
West End NeighborhoodHighlights
- Fitness Center
- Wood Flooring
- Terrace
- In Ground Pool
- End Unit
- Crown Molding
About This Home
As of June 2024Move right into this 2nd floor light, bright, spacious and pristine condo in the hip West End section of Long Branch. Walk to the beach, the boardwalk, Pier Village, restaurants, shopping, and so much more! Close to NYC transportation and Monmouth University. Hardwood flooring in the living room, dining room and large master bedroom, with a walk in closet. The living room has glass sliders that open to a comfortable south facing terrace. Open kitchen with pantry and large breakfast counter. Closets galore! Amenities include a beautiful inground pool, indoor access to the laundry in the basement and a large individual storage unit, assigned parking and plenty of visitor parking. This is a pet friendly community! Don't let this Jersey Shore lifestyle pass you by!
Last Agent to Sell the Property
Dawn Smith-Altit
Option 1 Shore Realty
Last Buyer's Agent
Berkshire Hathaway HomeServices Fox & Roach - Montclair License #0675919

Property Details
Home Type
- Condominium
Est. Annual Taxes
- $3,974
Year Built
- Built in 1965
HOA Fees
- $251 Monthly HOA Fees
Home Design
- Brick Exterior Construction
- Shingle Roof
Interior Spaces
- 800 Sq Ft Home
- 1-Story Property
- Crown Molding
- Light Fixtures
- Blinds
- Sliding Doors
- Living Room
- Dining Room
- Basement
- Laundry in Basement
- Laundry Room
Kitchen
- Breakfast Bar
- Self-Cleaning Oven
- Electric Cooktop
- Range Hood
- Microwave
- Dishwasher
Flooring
- Wood
- Linoleum
Bedrooms and Bathrooms
- 1 Bedroom
- Walk-In Closet
- 1 Full Bathroom
- Primary Bathroom Bathtub Only
Parking
- 1 Parking Space
- No Garage
- Paved Parking
- On-Street Parking
- Visitor Parking
- Off-Street Parking
- Assigned Parking
Pool
- In Ground Pool
- Fence Around Pool
Outdoor Features
- Terrace
- Exterior Lighting
- Outdoor Storage
Schools
- Elberon Elementary School
- Long Branch Middle School
- Long Branch High School
Utilities
- Forced Air Heating and Cooling System
- Electric Water Heater
Additional Features
- End Unit
- Upper Level
Listing and Financial Details
- Exclusions: Personal Possessions
- Assessor Parcel Number 27-00093-0000-00004-407
Community Details
Overview
- Front Yard Maintenance
- Association fees include trash, common area, exterior maint, lawn maintenance, mgmt fees, pool, snow removal
- Galsworthy Arms Subdivision
- On-Site Maintenance
Amenities
- Common Area
- Laundry Facilities
- Community Storage Space
Recreation
- Fitness Center
- Community Pool
- Snow Removal
Pet Policy
- Dogs and Cats Allowed
Security
- Resident Manager or Management On Site
Map
Home Values in the Area
Average Home Value in this Area
Property History
| Date | Event | Price | Change | Sq Ft Price |
|---|---|---|---|---|
| 06/17/2024 06/17/24 | Sold | $371,000 | +3.1% | $464 / Sq Ft |
| 04/11/2024 04/11/24 | Pending | -- | -- | -- |
| 04/04/2024 04/04/24 | For Sale | $360,000 | +41.2% | $450 / Sq Ft |
| 05/27/2020 05/27/20 | Sold | $255,000 | -1.9% | $319 / Sq Ft |
| 05/23/2020 05/23/20 | Pending | -- | -- | -- |
| 02/25/2020 02/25/20 | For Sale | $259,900 | -- | $325 / Sq Ft |
Tax History
| Year | Tax Paid | Tax Assessment Tax Assessment Total Assessment is a certain percentage of the fair market value that is determined by local assessors to be the total taxable value of land and additions on the property. | Land | Improvement |
|---|---|---|---|---|
| 2024 | $4,647 | $335,500 | $242,000 | $93,500 |
| 2023 | $4,647 | $299,200 | $210,000 | $89,200 |
| 2022 | $5,093 | $270,600 | $192,000 | $78,600 |
| 2021 | $5,093 | $254,900 | $175,000 | $79,900 |
| 2020 | $4,901 | $234,500 | $155,000 | $79,500 |
| 2019 | $4,011 | $190,800 | $115,000 | $75,800 |
| 2018 | $3,974 | $188,000 | $115,000 | $73,000 |
| 2017 | $3,640 | $176,600 | $105,000 | $71,600 |
| 2016 | $3,533 | $174,800 | $105,000 | $69,800 |
| 2015 | $4,095 | $183,900 | $103,000 | $80,900 |
| 2014 | $3,905 | $184,800 | $113,000 | $71,800 |
Mortgage History
| Date | Status | Loan Amount | Loan Type |
|---|---|---|---|
| Open | $296,000 | New Conventional | |
| Previous Owner | $229,000 | New Conventional | |
| Previous Owner | $229,500 | New Conventional | |
| Previous Owner | $134,000 | New Conventional | |
| Previous Owner | $150,000 | New Conventional |
Deed History
| Date | Type | Sale Price | Title Company |
|---|---|---|---|
| Deed | $371,000 | Foundation Title | |
| Deed | $255,000 | Foundation Title Llc | |
| Deed | $260,000 | -- |
Similar Homes in Long Branch, NJ
Source: MOREMLS (Monmouth Ocean Regional REALTORS®)
MLS Number: 22007586
APN: 27-00093-0000-00004-407
- 96 Cedar Ave Unit 6
- 74 Cedar Ave
- 68 Cedar Ave
- 19 Wertheim Place Unit 19
- 50 Sternberger Ave Unit 4
- 8 W End Ct
- 720 Ocean Ave Unit 16
- 735 Greens Ave Unit 10B
- 735 Greens Ave Unit 18A
- 717 Ocean Ave Unit 512
- 717 Ocean Ave Unit 705
- 717 Ocean Ave Unit 211
- 675 Ocean Ave Unit 9I
- 675 Ocean Ave Unit 4L
- 675 Ocean Ave Unit 4I
- 675 Ocean Ave Unit 5J
- 675 Ocean Ave Unit 4B
- 675 Ocean Ave Unit 9F
- 211 Cedar Ave
- 147 W End Ave


