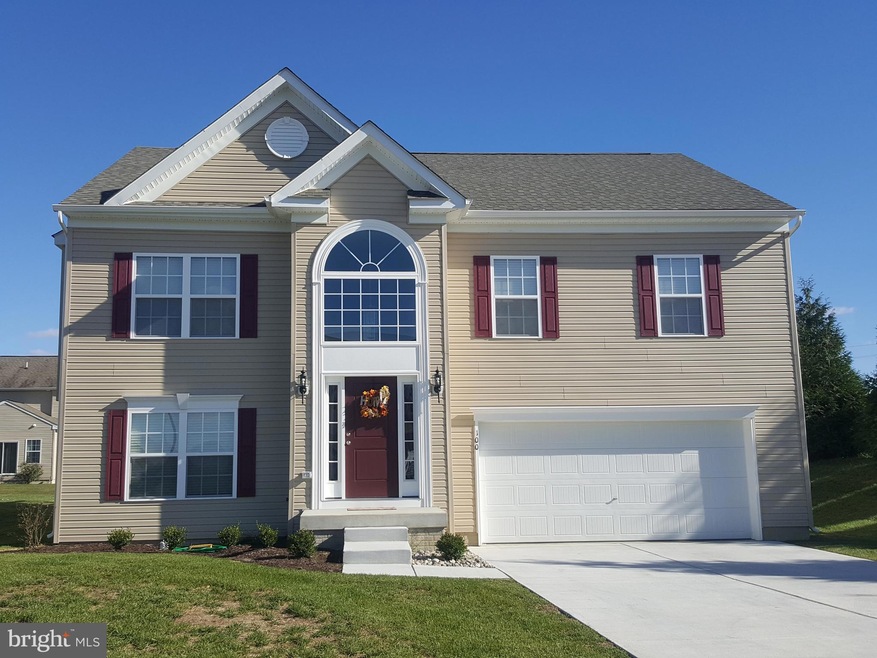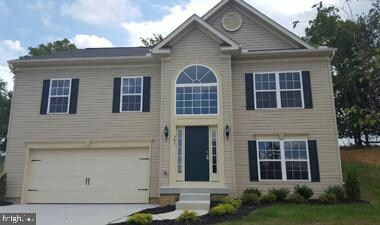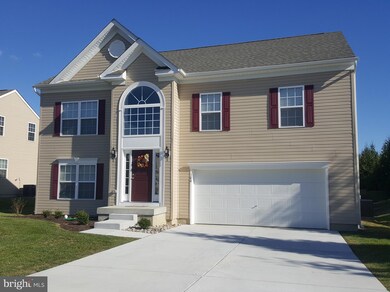
65 Chase Cir Elkton, MD 21921
Highlights
- New Construction
- 90% Forced Air Heating and Cooling System
- Property is in excellent condition
- 2 Car Attached Garage
About This Home
As of September 2024Introducing the Hanover: a modern raised ranch home designed for comfortable living. This 3-bedroom, 1-bath residence features an open, split-level foyer that leads to a spacious great room, combined breakfast, and kitchen. The spacious Owner’s Bedroom boasts double walk-in closets, with the option to add a private en-suite bath for a luxurious Owner’s Suite. The Owner’s Bedroom shares the main living level with two additional bedrooms and a hall bath.
With its well-thought-out layout and versatile design, the Hanover provides the perfect balance of functionality and style—a great choice for creating the ideal backdrop for your family’s everyday moments and special occasions. Explore the possibilities and make this house your dream home.
Home Details
Home Type
- Single Family
Est. Annual Taxes
- $293
Lot Details
- 10,454 Sq Ft Lot
- Property is in excellent condition
HOA Fees
- $15 Monthly HOA Fees
Parking
- 2 Car Attached Garage
- Front Facing Garage
Home Design
- New Construction
- Split Foyer
- Vinyl Siding
- Concrete Perimeter Foundation
- CPVC or PVC Pipes
Interior Spaces
- 1,178 Sq Ft Home
- Property has 2 Levels
- Partial Basement
Bedrooms and Bathrooms
- 3 Main Level Bedrooms
- 2 Full Bathrooms
Schools
- Kenmore Elementary School
- Cherry Hill Middle School
- Elkton High School
Utilities
- 90% Forced Air Heating and Cooling System
- Heating System Powered By Leased Propane
- Propane Water Heater
Community Details
- Built by Gemcraft Homes
- Pines At Cherry Hill Subdivision, Hanover Floorplan
Ownership History
Purchase Details
Home Financials for this Owner
Home Financials are based on the most recent Mortgage that was taken out on this home.Purchase Details
Similar Homes in Elkton, MD
Home Values in the Area
Average Home Value in this Area
Purchase History
| Date | Type | Sale Price | Title Company |
|---|---|---|---|
| Deed | $115,000 | Mid Atlantic Title | |
| Deed | -- | Brown Cameron |
Mortgage History
| Date | Status | Loan Amount | Loan Type |
|---|---|---|---|
| Open | $296,416 | Construction |
Property History
| Date | Event | Price | Change | Sq Ft Price |
|---|---|---|---|---|
| 07/19/2025 07/19/25 | Price Changed | $449,000 | -1.3% | $265 / Sq Ft |
| 06/17/2025 06/17/25 | For Sale | $455,000 | +2.8% | $269 / Sq Ft |
| 09/11/2024 09/11/24 | Sold | $442,575 | +2.3% | $376 / Sq Ft |
| 07/11/2024 07/11/24 | Pending | -- | -- | -- |
| 07/11/2024 07/11/24 | For Sale | $432,575 | -- | $367 / Sq Ft |
Tax History Compared to Growth
Tax History
| Year | Tax Paid | Tax Assessment Tax Assessment Total Assessment is a certain percentage of the fair market value that is determined by local assessors to be the total taxable value of land and additions on the property. | Land | Improvement |
|---|---|---|---|---|
| 2024 | $293 | $26,800 | $26,800 | $0 |
| 2023 | $296 | $26,800 | $26,800 | $0 |
| 2022 | $302 | $26,800 | $26,800 | $0 |
| 2021 | $233 | $20,400 | $0 | $0 |
| 2020 | $88 | $14,000 | $0 | $0 |
| 2019 | $88 | $7,600 | $7,600 | $0 |
| 2018 | $88 | $7,600 | $7,600 | $0 |
| 2017 | $264 | $7,600 | $0 | $0 |
| 2016 | $264 | $23,900 | $0 | $0 |
| 2015 | $264 | $23,900 | $0 | $0 |
| 2014 | $378 | $23,900 | $0 | $0 |
Agents Affiliated with this Home
-
Sandy Collins

Seller's Agent in 2025
Sandy Collins
Berkshire Hathaway HomeServices Homesale Realty
(717) 203-8431
166 Total Sales
-
Mohammad Ali

Seller's Agent in 2024
Mohammad Ali
KW Empower
(443) 851-3172
58 Total Sales
Map
Source: Bright MLS
MLS Number: MDCC2013608
APN: 03-125165
- 12 Chase Cir
- 21 Elk Mills Rd
- 0 Singerly Rd
- 1231 Leeds Rd
- 141 Kennedy Blvd
- 52 Woody Ln
- 11 Red Cloud Loop
- 146 Johnstown Rd
- 78 Lee Way
- 1450 Appleton Rd
- 58 Cambridge Rd
- 21 Bonnie Marie Ct
- 9 Bonnie Marie Ct
- 00 Singerly Rd
- 100 Vince Dr
- TBB-HAMPTON II Red Rose Ct
- TBB-ASPEN Red Rose
- TBB-AUGUSTA Red Rose
- 212 Mike Dr
- 15 Willow Ct


