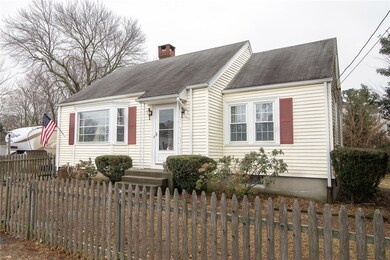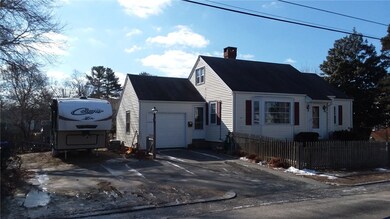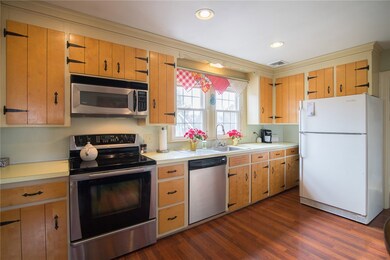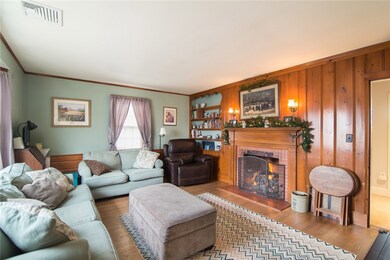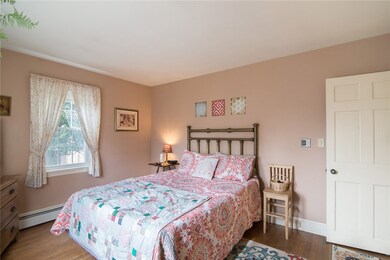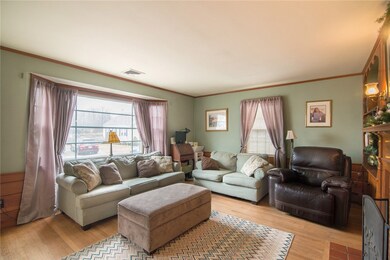65 Circuit Dr Riverside, RI 02915
Riverside NeighborhoodHighlights
- Marina
- Cape Cod Architecture
- Attic
- Golf Course Community
- Wood Flooring
- Tennis Courts
About This Home
As of June 20223 BED, 1 1/2 BATH CAPE IN DESIRABLE WADDINGTON SECTION OF RIVERSIDE. 2 BEDROOMS AND FULL BATH ON THE FIRST FLOOR, WITH AN EXTRA BEDROOM UPSTAIRS. 1/2 BATH IN THE BASEMENT. GAS FIREPLACED LIVINGROOM, CENTRAL AIR, GAS HEAT/HOT WATER, 10,000 SQ. FT. FENCED IN LOT, AND 1 CAR GARAGE.
Last Agent to Sell the Property
Weichert REALTORS Tirrell Real License #RES.0028566

Last Buyer's Agent
Michael Zannini
RE/MAX Heritage
Home Details
Home Type
- Single Family
Est. Annual Taxes
- $3,690
Year Built
- Built in 1949
Lot Details
- 10,000 Sq Ft Lot
- Fenced
- Property is zoned R3
Parking
- 1 Car Attached Garage
- Driveway
Home Design
- Cape Cod Architecture
- Vinyl Siding
- Concrete Perimeter Foundation
- Plaster
Interior Spaces
- 1,205 Sq Ft Home
- 2-Story Property
- Fireplace Features Masonry
- Thermal Windows
- Storage Room
- Unfinished Basement
- Basement Fills Entire Space Under The House
- Storm Doors
- Attic
Kitchen
- Oven
- Range
- Dishwasher
Flooring
- Wood
- Ceramic Tile
- Vinyl
Bedrooms and Bathrooms
- 3 Bedrooms
- Bathtub with Shower
Laundry
- Laundry Room
- Dryer
- Washer
Utilities
- Central Heating and Cooling System
- Heating System Uses Gas
- Baseboard Heating
- 100 Amp Service
- Gas Water Heater
- Cable TV Available
Listing and Financial Details
- Legal Lot and Block 071 / 11
- Assessor Parcel Number 65CIRCUITDREPRO
Community Details
Overview
- Waddington Subdivision
Amenities
- Shops
- Public Transportation
Recreation
- Marina
- Golf Course Community
- Tennis Courts
- Recreation Facilities
Ownership History
Purchase Details
Purchase Details
Home Financials for this Owner
Home Financials are based on the most recent Mortgage that was taken out on this home.Purchase Details
Home Financials for this Owner
Home Financials are based on the most recent Mortgage that was taken out on this home.Purchase Details
Home Financials for this Owner
Home Financials are based on the most recent Mortgage that was taken out on this home.Map
Home Values in the Area
Average Home Value in this Area
Purchase History
| Date | Type | Sale Price | Title Company |
|---|---|---|---|
| Quit Claim Deed | -- | None Available | |
| Quit Claim Deed | -- | None Available | |
| Quit Claim Deed | -- | None Available | |
| Quit Claim Deed | -- | None Available | |
| Warranty Deed | $422,000 | None Available | |
| Warranty Deed | $225,000 | -- | |
| Deed | $235,000 | -- | |
| Warranty Deed | $225,000 | -- | |
| Deed | $235,000 | -- |
Mortgage History
| Date | Status | Loan Amount | Loan Type |
|---|---|---|---|
| Previous Owner | $380,000 | Purchase Money Mortgage | |
| Previous Owner | $0 | Purchase Money Mortgage | |
| Previous Owner | $204,360 | New Conventional | |
| Previous Owner | $100,000 | Purchase Money Mortgage |
Property History
| Date | Event | Price | Change | Sq Ft Price |
|---|---|---|---|---|
| 06/03/2022 06/03/22 | Sold | $422,000 | +12.6% | $350 / Sq Ft |
| 03/27/2022 03/27/22 | For Sale | $374,900 | +66.6% | $311 / Sq Ft |
| 05/14/2018 05/14/18 | Sold | $225,000 | -6.2% | $187 / Sq Ft |
| 04/14/2018 04/14/18 | Pending | -- | -- | -- |
| 02/09/2018 02/09/18 | For Sale | $239,900 | -- | $199 / Sq Ft |
Tax History
| Year | Tax Paid | Tax Assessment Tax Assessment Total Assessment is a certain percentage of the fair market value that is determined by local assessors to be the total taxable value of land and additions on the property. | Land | Improvement |
|---|---|---|---|---|
| 2024 | $5,177 | $337,700 | $115,900 | $221,800 |
| 2023 | $4,980 | $337,400 | $115,900 | $221,500 |
| 2022 | $4,676 | $213,900 | $59,400 | $154,500 |
| 2021 | $4,599 | $213,900 | $59,400 | $154,500 |
| 2020 | $4,404 | $213,900 | $59,400 | $154,500 |
| 2019 | $4,282 | $213,900 | $59,400 | $154,500 |
| 2018 | $4,338 | $189,600 | $57,800 | $131,800 |
| 2017 | $4,241 | $189,600 | $57,800 | $131,800 |
| 2016 | $4,220 | $189,600 | $57,800 | $131,800 |
| 2015 | $3,957 | $172,400 | $53,600 | $118,800 |
| 2014 | $3,957 | $172,400 | $53,600 | $118,800 |
Source: State-Wide MLS
MLS Number: 1182399
APN: EPRO-000512-000011-000071

