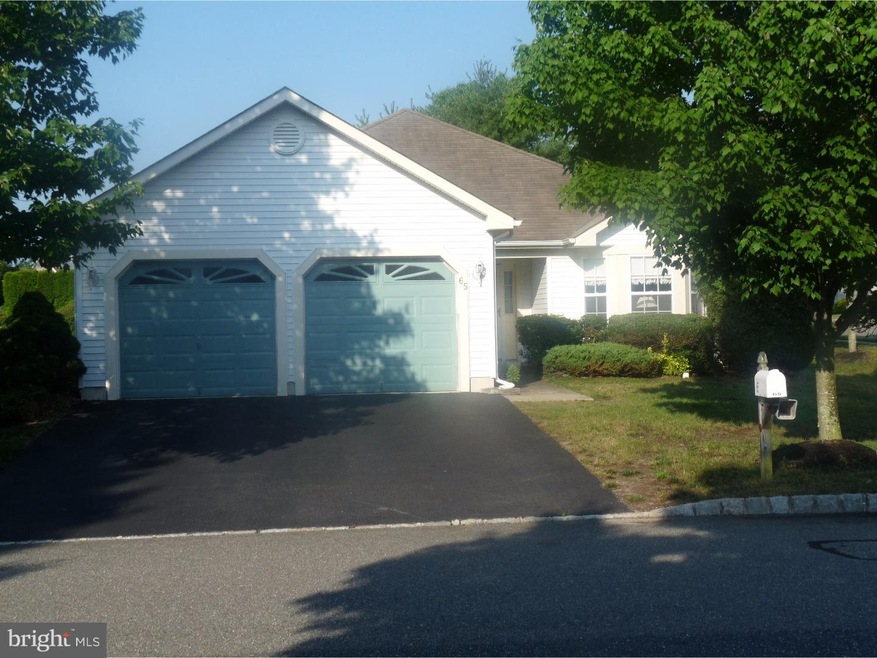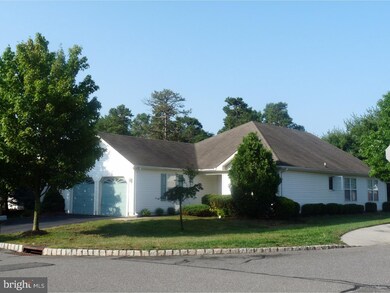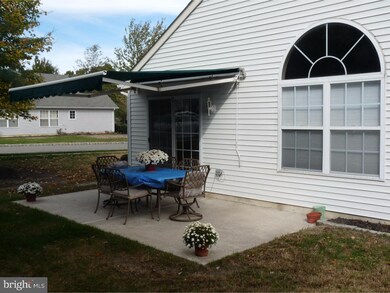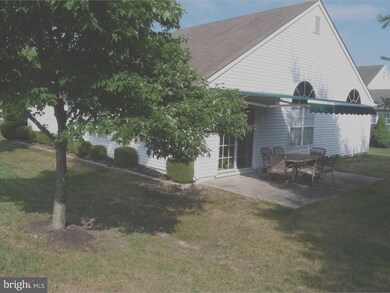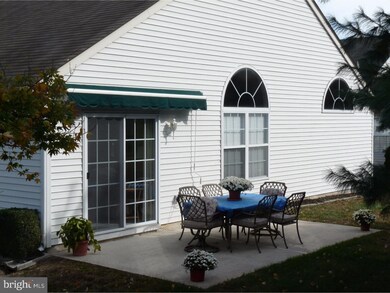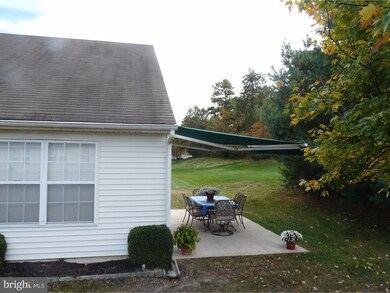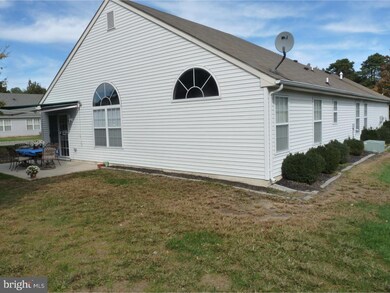
65 Clear Lake Rd Whiting, NJ 08759
Manchester Township NeighborhoodHighlights
- Tennis Courts
- Clubhouse
- Cathedral Ceiling
- Senior Community
- Rambler Architecture
- Wood Flooring
About This Home
As of February 2017This Chatham Model is on a corner lot in the highly desired Meadows of Lake Ridge community. With two large bedrooms, two full baths and plenty of living space. Walk into the bonus family room from the kitchen and through the sliders to a patio shaded by large pine trees and a retractable awning. The awning is opened and closed by remote control (or manually). It's a comfortable setting. The baseboard hot water heat features a newer high efficiency natural gas furnace and hot water heater. There's extra storage in the attic. This versatile home may fulfill more than your basic needs for closet space: with two in the master bedroom, a walk-in closet for the 2nd bedroom, cloak closets, a utility/laundry room and a kitchen pantry. The Club House offers a full range of social activities (i.e. Mah Jong, Bunco, Bridge,a Book Club, arts & crafts, Yoga, Ladies/Mens Poker and golf, etc.) On site tennis court, a swimming pool, library, gym, billiards, shuffle board. With only a thirty-five minute drive to the Jersey Shore, you may get bored with the Atlantic Ocean. Well find more exotic shores via plane from 3 airports, all just an hour's drive away (Newark, Philly or Atlantic City International Airports)
Last Agent to Sell the Property
Robert Dupree
Keller Williams Shore Properties License #TREND:60039427 Listed on: 10/26/2016
Home Details
Home Type
- Single Family
Est. Annual Taxes
- $4,473
Year Built
- Built in 2000
Lot Details
- 7,242 Sq Ft Lot
- Lot Dimensions are 71x102
- Corner Lot
- Sprinkler System
- Property is in good condition
- Property is zoned WTRC
HOA Fees
- $172 Monthly HOA Fees
Home Design
- Rambler Architecture
- Slab Foundation
- Shingle Roof
- Vinyl Siding
Interior Spaces
- 1,738 Sq Ft Home
- Property has 1 Level
- Cathedral Ceiling
- Ceiling Fan
- Family Room
- Living Room
- Dining Room
- Attic
Kitchen
- Eat-In Kitchen
- Butlers Pantry
- <<selfCleaningOvenToken>>
- Cooktop<<rangeHoodToken>>
- <<builtInMicrowave>>
- Dishwasher
Flooring
- Wood
- Wall to Wall Carpet
- Tile or Brick
Bedrooms and Bathrooms
- 2 Bedrooms
- En-Suite Primary Bedroom
- En-Suite Bathroom
- 2 Full Bathrooms
- Walk-in Shower
Laundry
- Laundry Room
- Laundry on main level
Parking
- 2 Car Garage
- Garage Door Opener
- Driveway
Outdoor Features
- Tennis Courts
- Patio
Utilities
- Central Air
- Heating System Uses Gas
- Baseboard Heating
- Underground Utilities
- Natural Gas Water Heater
- Cable TV Available
Listing and Financial Details
- Tax Lot 00021
- Assessor Parcel Number 19-00098 09-00021
Community Details
Overview
- Senior Community
- Association fees include pool(s), common area maintenance, lawn maintenance, snow removal, trash, parking fee, management, bus service
- $1,500 Other One-Time Fees
- Meadows @ Lake Ridge Subdivision, Chatham Floorplan
Amenities
- Clubhouse
Recreation
- Tennis Courts
- Community Pool
Ownership History
Purchase Details
Home Financials for this Owner
Home Financials are based on the most recent Mortgage that was taken out on this home.Purchase Details
Purchase Details
Similar Homes in Whiting, NJ
Home Values in the Area
Average Home Value in this Area
Purchase History
| Date | Type | Sale Price | Title Company |
|---|---|---|---|
| Deed | $215,000 | Fidelity National Title | |
| Deed | $163,400 | -- | |
| Deed | $163,441 | -- | |
| Deed | $163,441 | -- |
Mortgage History
| Date | Status | Loan Amount | Loan Type |
|---|---|---|---|
| Open | $193,500 | New Conventional |
Property History
| Date | Event | Price | Change | Sq Ft Price |
|---|---|---|---|---|
| 02/10/2017 02/10/17 | Sold | $231,500 | +7.7% | $133 / Sq Ft |
| 02/03/2017 02/03/17 | Sold | $215,000 | -7.1% | -- |
| 01/13/2017 01/13/17 | Pending | -- | -- | -- |
| 10/26/2016 10/26/16 | For Sale | $231,500 | -- | $133 / Sq Ft |
Tax History Compared to Growth
Tax History
| Year | Tax Paid | Tax Assessment Tax Assessment Total Assessment is a certain percentage of the fair market value that is determined by local assessors to be the total taxable value of land and additions on the property. | Land | Improvement |
|---|---|---|---|---|
| 2024 | $4,667 | $200,300 | $39,700 | $160,600 |
| 2023 | $4,437 | $200,300 | $39,700 | $160,600 |
| 2022 | $4,437 | $200,300 | $39,700 | $160,600 |
| 2021 | $4,341 | $200,300 | $39,700 | $160,600 |
| 2020 | $4,226 | $200,300 | $39,700 | $160,600 |
| 2019 | $4,527 | $176,500 | $39,200 | $137,300 |
| 2018 | $4,510 | $176,500 | $39,200 | $137,300 |
| 2017 | $4,527 | $176,500 | $39,200 | $137,300 |
| 2016 | $4,473 | $176,500 | $39,200 | $137,300 |
| 2015 | $4,140 | $176,500 | $39,200 | $137,300 |
| 2014 | $4,050 | $176,500 | $39,200 | $137,300 |
Agents Affiliated with this Home
-
Robert Dupree
R
Seller's Agent in 2017
Robert Dupree
Keller Williams Shore Properties
(732) 797-9001
-
Joanne Platz

Buyer's Agent in 2017
Joanne Platz
Coldwell Banker Riviera Realty
(732) 295-1400
2 in this area
29 Total Sales
-
datacorrect BrightMLS
d
Buyer's Agent in 2017
datacorrect BrightMLS
Non Subscribing Office
Map
Source: Bright MLS
MLS Number: 1003323913
APN: 19-00098-09-00021
- 33 Meadows Ln
- 33 Meadows La
- 11 Clear Lake Rd
- 102 Clear Lake Rd
- 29 Morning Glory Ln
- 34 Meadows Ln
- 32 Morning Glory Ln
- 28 Morning Glory Ln
- 153 B Rosewood Dr
- 522 Lilac Ln Unit A
- 315 Gardenia Dr
- 3 Woodspring Ln
- 127B Tulip Ct
- 119 Morning Glory La
- 119 Morning Glory Ln
- 15 Schoolhouse Rd
- 105 Morning Glory Ln
- 612 Petunia Ln S
- 410 Highland Dr Unit A
- 602 Petunia Ln S
