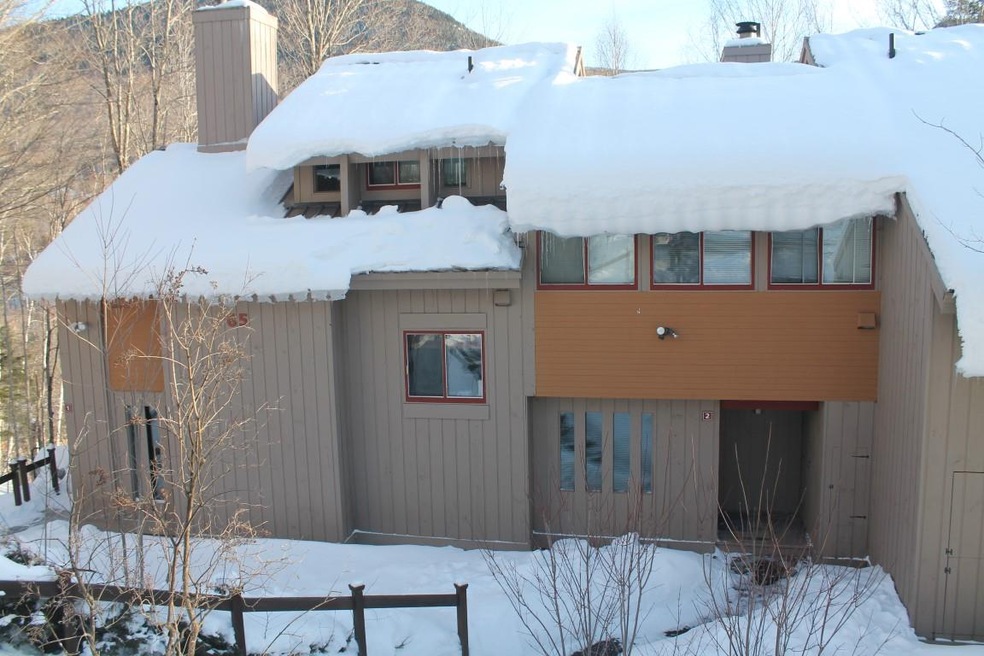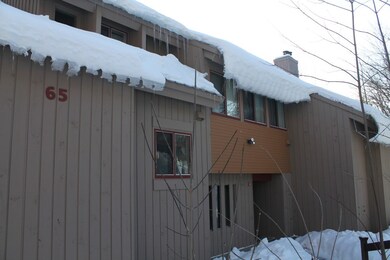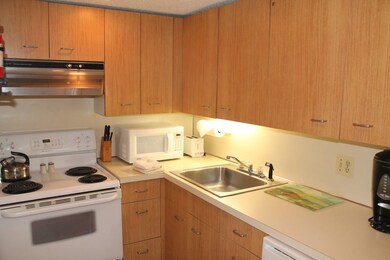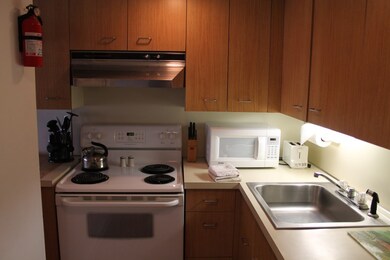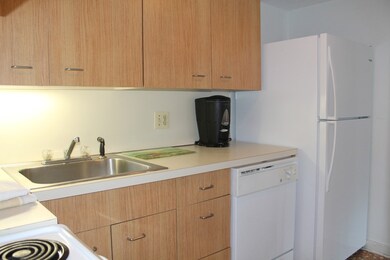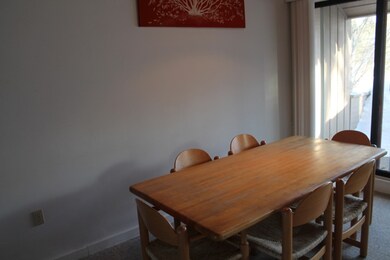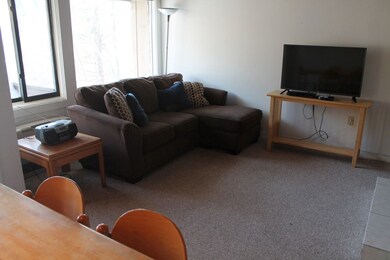65 Clearbrook Rd Unit 2 Lincoln, NH 03251
Highlights
- Mountain View
- Cathedral Ceiling
- En-Suite Primary Bedroom
- Deck
- Furnished
- Landscaped
About This Home
As of April 2019Nice view, great location is what you'll find from this 1 bedroom with loft, 2 bath townhome. The living/dining area is wide open with wood vaulted ceilings and a nice gas fireplace insert to enjoy on a cold winters night. The efficient kitchen is also located on this level of the home. The master suite is located on the lowest level, has a private bath with stackable washer and dryer and ample closet space. The loft area is located on the upper level and has a 3/4 bath. it would be very easy to enclose the loft for a little more privacy. this property also features a charter membership to The Village of Loons swim and tennis club. The charter gives you the ability to join the recreation facility that has indoor and outdoor pools, tennis courts, weight room, game room and work out area.
Last Agent to Sell the Property
Coldwell Banker LIFESTYLES- Lincoln License #035502

Townhouse Details
Home Type
- Townhome
Est. Annual Taxes
- $2,210
Year Built
- Built in 1983
HOA Fees
- $176 Monthly HOA Fees
Home Design
- Slab Foundation
- Wood Frame Construction
- Metal Roof
- Wood Siding
Interior Spaces
- 1,050 Sq Ft Home
- 3-Story Property
- Furnished
- Cathedral Ceiling
- Gas Fireplace
- Blinds
- Window Screens
- Mountain Views
Kitchen
- Stove
- Microwave
- Dishwasher
- Disposal
Flooring
- Carpet
- Vinyl
Bedrooms and Bathrooms
- 2 Bedrooms
- En-Suite Primary Bedroom
Laundry
- Dryer
- Washer
Home Security
Parking
- 2 Car Parking Spaces
- Paved Parking
- Unassigned Parking
Utilities
- Baseboard Heating
- Heating System Uses Gas
- Underground Utilities
- Electric Water Heater
- High Speed Internet
- Phone Available
Additional Features
- Deck
- Landscaped
Listing and Financial Details
- Tax Lot 020
Community Details
Overview
- Association fees include landscaping, plowing, trash
- Clearbrook Condos
- The community has rules related to deed restrictions
- Planned Unit Development
Recreation
- Snow Removal
Pet Policy
- Pets Allowed
Security
- Fire and Smoke Detector
Ownership History
Purchase Details
Home Financials for this Owner
Home Financials are based on the most recent Mortgage that was taken out on this home.Map
Home Values in the Area
Average Home Value in this Area
Purchase History
| Date | Type | Sale Price | Title Company |
|---|---|---|---|
| Warranty Deed | $186,000 | -- |
Mortgage History
| Date | Status | Loan Amount | Loan Type |
|---|---|---|---|
| Open | $148,800 | Purchase Money Mortgage |
Property History
| Date | Event | Price | Change | Sq Ft Price |
|---|---|---|---|---|
| 10/07/2023 10/07/23 | Rented | $13,000 | 0.0% | -- |
| 09/25/2023 09/25/23 | For Rent | $13,000 | 0.0% | -- |
| 04/04/2019 04/04/19 | Sold | $186,000 | -7.0% | $177 / Sq Ft |
| 02/24/2019 02/24/19 | Pending | -- | -- | -- |
| 01/19/2019 01/19/19 | For Sale | $199,900 | -- | $190 / Sq Ft |
Tax History
| Year | Tax Paid | Tax Assessment Tax Assessment Total Assessment is a certain percentage of the fair market value that is determined by local assessors to be the total taxable value of land and additions on the property. | Land | Improvement |
|---|---|---|---|---|
| 2023 | $2,824 | $241,800 | $50,000 | $191,800 |
| 2022 | $2,551 | $241,800 | $50,000 | $191,800 |
| 2021 | $2,549 | $241,800 | $50,000 | $191,800 |
| 2018 | $2,141 | $151,200 | $50,000 | $101,200 |
| 2016 | $1,994 | $151,200 | $50,000 | $101,200 |
| 2015 | $2,256 | $163,700 | $50,000 | $113,700 |
| 2014 | $2,265 | $164,100 | $50,000 | $114,100 |
| 2009 | $1,567 | $172,040 | $0 | $172,040 |
Source: PrimeMLS
MLS Number: 4733593
APN: LNCO-000130-020000
- 156 Black Mountain Rd
- 40 Loon Village Rd Unit 1
- 32 Loonwood Dr Unit 1
- 34 Beechnut Dr
- 90 Loon Mountain Rd Unit 865C
- 90 Loon Mountain Rd Unit 861D
- 90 Loon Mountain Rd Unit 1053A
- 90 Loon Mountain Rd Unit 858D
- 90 Loon Mountain Rd Unit 949C
- 90 Loon Mountain Rd Unit 858B
- 90 Loon Mountain Rd Unit 1026C
- 90 Loon Mountain Rd Unit 1058B
- 90 Loon Mountain Rd Unit 1021A
- 90 Loon Mountain Rd Unit 1303D
- 90 Loon Mountain Rd Unit 1161C
- 90 Loon Mountain Rd Unit 1034C
- 90 Loon Mountain Rd Unit 1326C
- 90 Loon Mountain Rd Unit 1221A
- 90 Loon Mountain Rd Unit 1338C Slopeside
- 90 Loon Mountain Rd Unit 1203A
