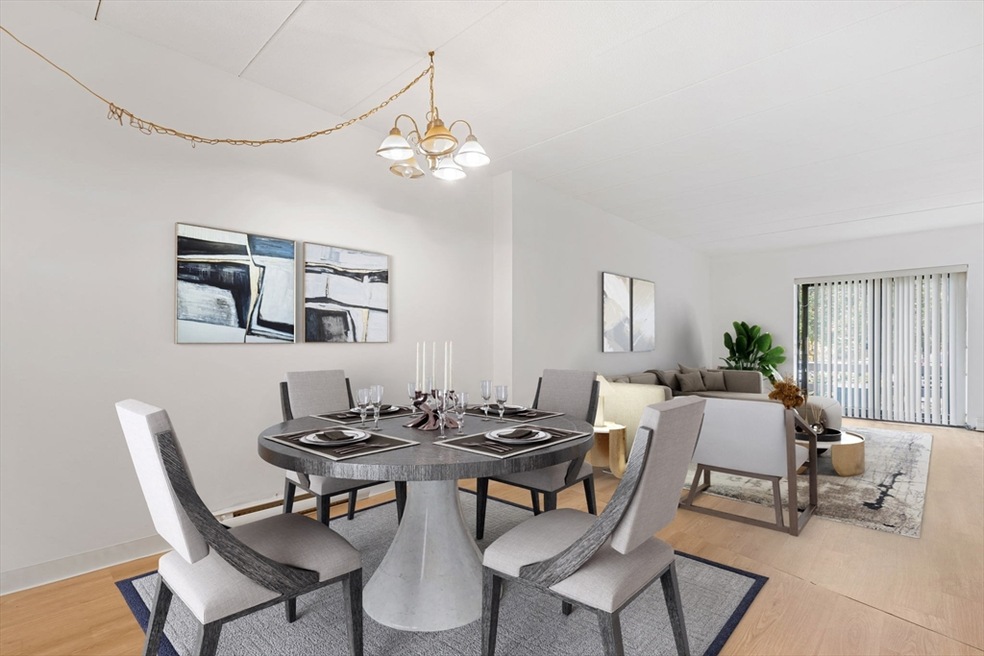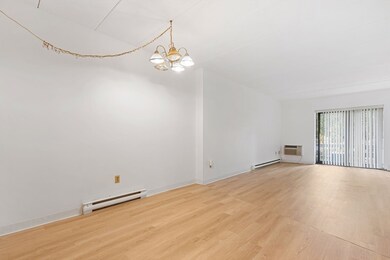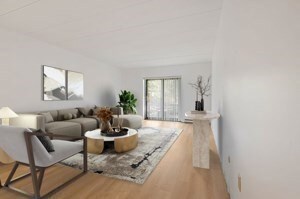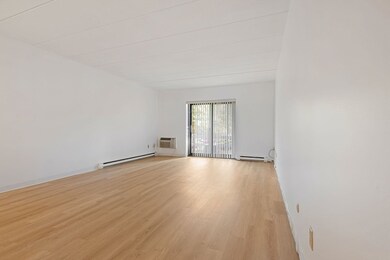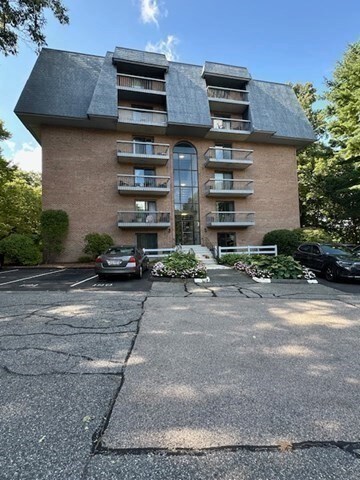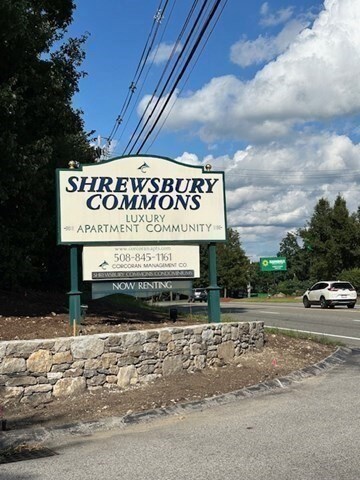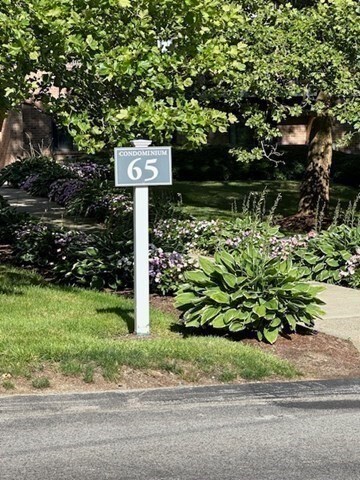
65 Commons Dr Unit 101 Shrewsbury, MA 01545
Route 20 District NeighborhoodHighlights
- Fitness Center
- Medical Services
- Property is near public transit
- Floral Street School Rated A
- In Ground Pool
- End Unit
About This Home
As of November 2024Highly Desirable - SHREWSBURY COMMONS RENOVATED Corner Unit available offering 2 Bedrooms and 2 Full Baths! One of only 2 Condo units in this Complex that offers IN-UNIT Laundry with Washer and Dryer included. The Open Concept Unit offers Living/Dining Area with NEW FLOORING and FRESH COAT OF PAINT, a Slider to private patio to drop all your groceries/shopping bags with ease of bringing them in. Updated Kitchen cabinets with all Appliances remaining. Both Bathrooms have been updated with tile surround Tub and Shower along with updated vanities. Spacious Main Bedroom has 2 large closets and a Full Bath with cabinetry for extra storage. This unit has an assigned parking spot right out the side door for the new owner's convenience. Residents can enjoy all the amenities this complex has to offer including 2- Inground Pools, 2- Tennis Courts, Fitness Center and a Clubhouse. Great location near major routes, shopping, UMass Medical and restaurants.
Property Details
Home Type
- Condominium
Est. Annual Taxes
- $3,842
Year Built
- Built in 1974 | Remodeled
Lot Details
- End Unit
HOA Fees
- $489 Monthly HOA Fees
Interior Spaces
- 1,134 Sq Ft Home
- 1-Story Property
- Sliding Doors
Kitchen
- Range
- Microwave
- Dishwasher
Flooring
- Wall to Wall Carpet
- Laminate
- Vinyl
Bedrooms and Bathrooms
- 2 Bedrooms
- 2 Full Bathrooms
- Bathtub with Shower
- Separate Shower
Laundry
- Laundry on main level
- Dryer
- Washer
Parking
- 1 Car Parking Space
- Assigned Parking
Outdoor Features
- In Ground Pool
- Patio
Location
- Property is near public transit
- Property is near schools
Utilities
- Cooling System Mounted In Outer Wall Opening
- Heating Available
Listing and Financial Details
- Assessor Parcel Number M:36 B:069000 L:65101,1680205
Community Details
Overview
- Association fees include insurance, maintenance structure, road maintenance, snow removal
- 102 Units
- Mid-Rise Condominium
- Shrewsbury Commons Community
Amenities
- Medical Services
- Shops
Recreation
- Tennis Courts
- Fitness Center
- Community Pool
Security
- Resident Manager or Management On Site
Ownership History
Purchase Details
Home Financials for this Owner
Home Financials are based on the most recent Mortgage that was taken out on this home.Purchase Details
Home Financials for this Owner
Home Financials are based on the most recent Mortgage that was taken out on this home.Purchase Details
Purchase Details
Map
Similar Homes in Shrewsbury, MA
Home Values in the Area
Average Home Value in this Area
Purchase History
| Date | Type | Sale Price | Title Company |
|---|---|---|---|
| Quit Claim Deed | -- | None Available | |
| Quit Claim Deed | -- | None Available | |
| Deed | $247,000 | -- | |
| Deed | -- | -- | |
| Deed | -- | -- | |
| Deed | -- | -- | |
| Deed | -- | -- |
Mortgage History
| Date | Status | Loan Amount | Loan Type |
|---|---|---|---|
| Previous Owner | $80,000 | Balloon | |
| Previous Owner | $219,590 | No Value Available | |
| Previous Owner | -- | No Value Available | |
| Previous Owner | $35,000 | No Value Available |
Property History
| Date | Event | Price | Change | Sq Ft Price |
|---|---|---|---|---|
| 11/26/2024 11/26/24 | Sold | $330,000 | -2.9% | $291 / Sq Ft |
| 11/04/2024 11/04/24 | Pending | -- | -- | -- |
| 10/19/2024 10/19/24 | For Sale | $339,900 | +3.0% | $300 / Sq Ft |
| 10/08/2024 10/08/24 | Off Market | $330,000 | -- | -- |
| 08/27/2024 08/27/24 | Price Changed | $344,900 | -4.2% | $304 / Sq Ft |
| 08/14/2024 08/14/24 | For Sale | $359,900 | -- | $317 / Sq Ft |
Tax History
| Year | Tax Paid | Tax Assessment Tax Assessment Total Assessment is a certain percentage of the fair market value that is determined by local assessors to be the total taxable value of land and additions on the property. | Land | Improvement |
|---|---|---|---|---|
| 2025 | $43 | $359,500 | $0 | $359,500 |
| 2024 | $3,842 | $310,300 | $0 | $310,300 |
| 2023 | $3,317 | $252,800 | $0 | $252,800 |
| 2022 | $3,276 | $232,200 | $0 | $232,200 |
| 2021 | $3,001 | $227,500 | $0 | $227,500 |
| 2020 | $2,727 | $218,700 | $0 | $218,700 |
| 2019 | $2,749 | $218,700 | $0 | $218,700 |
| 2018 | $2,648 | $209,200 | $0 | $209,200 |
| 2017 | $2,406 | $187,500 | $0 | $187,500 |
| 2016 | $2,438 | $187,500 | $0 | $187,500 |
| 2015 | $2,119 | $160,500 | $0 | $160,500 |
Source: MLS Property Information Network (MLS PIN)
MLS Number: 73277845
APN: SHRE-000036-069000-000065-000101
- 85 Commons Dr Unit 212
- 85 Commons Dr Unit 412
- 26 Waterville Ln
- 6 Tralee Ln
- 10 Falcon Dr
- 596 South St
- 603 South St
- 29 Whippoorwill Dr
- 20 Taha Dr Unit 20
- 237 South St Unit 18
- 6 Winslow St
- 82 Hillando Dr
- 360 SW Cutoff
- 630 South St
- 457 Walnut St
- 165 Green St
- 6 Boston Hill Cir
- 0 Cherry St
- 92 Cherry St
- 9 Simeon Howard Way Unit 9
