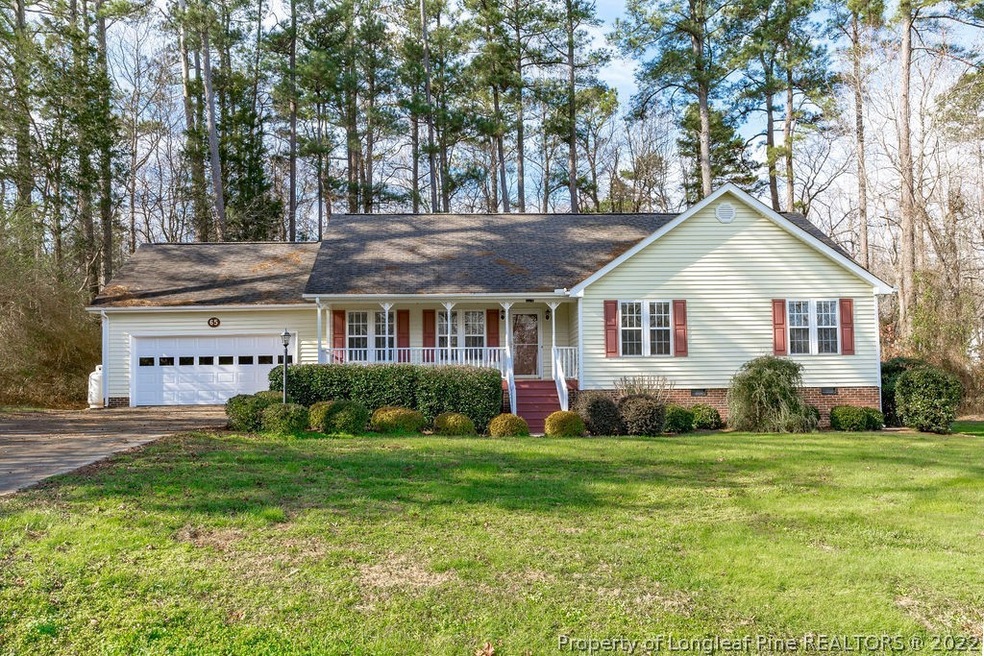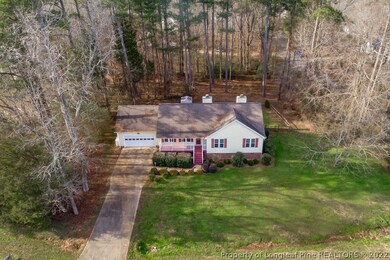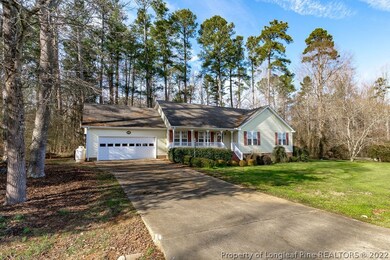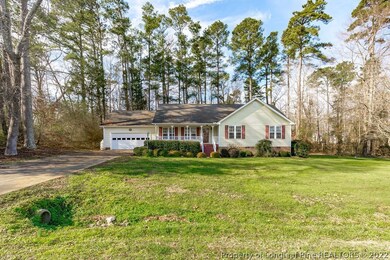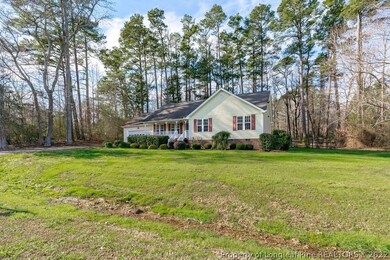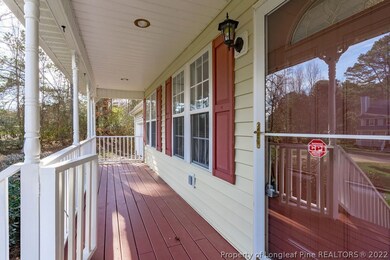
65 Commons Path Pittsboro, NC 27312
Highlights
- 0.75 Acre Lot
- Attic
- Corner Lot
- Wood Flooring
- 2 Fireplaces
- No HOA
About This Home
As of December 2024Prime location nestled in the heart of Pittsboro on a .75 acre secluded corner lot. One story living surrounded by mature hardwoods for a more energy efficient home. Vaulted ceilings and skylights bring in loads of natural light. Two wood burning fireplaces creating cozy spaces to relax. Spacious bedrooms, formal dining room, kitchen with gas cooktop and double ovens, fenced yard and storage shed. Close to Downtown Pittsboro, Jordan Lake and major highways including 87/64/15-501 for easy commutes.
Last Agent to Sell the Property
TEAM ANDERSON REALTY License #266838 Listed on: 12/24/2020
Home Details
Home Type
- Single Family
Est. Annual Taxes
- $3,013
Year Built
- Built in 1999
Lot Details
- 0.75 Acre Lot
- Lot Dimensions are 234x153x124x201
- Back Yard Fenced
- Corner Lot
- Level Lot
Parking
- 2 Car Attached Garage
Home Design
- Vinyl Siding
Interior Spaces
- 1,549 Sq Ft Home
- 1-Story Property
- Ceiling Fan
- Skylights
- 2 Fireplaces
- Fireplace Features Masonry
- Blinds
- Entrance Foyer
- Formal Dining Room
- Attic
Kitchen
- Eat-In Kitchen
- Built-In Double Oven
- Gas Cooktop
- Dishwasher
Flooring
- Wood
- Tile
Bedrooms and Bathrooms
- 3 Bedrooms
- Walk-In Closet
- 2 Full Bathrooms
Laundry
- Laundry on main level
- Dryer
- Washer
Home Security
- Home Security System
- Fire and Smoke Detector
Outdoor Features
- Covered patio or porch
Schools
- Pittsboro Elementary School
- Horton Middle School
- Northwood High School
Utilities
- Central Air
- Heating System Powered By Leased Propane
- Power Generator
- Well
- Septic Tank
Community Details
- No Home Owners Association
Listing and Financial Details
- Tax Lot 6
- Assessor Parcel Number 0074518
Ownership History
Purchase Details
Home Financials for this Owner
Home Financials are based on the most recent Mortgage that was taken out on this home.Purchase Details
Home Financials for this Owner
Home Financials are based on the most recent Mortgage that was taken out on this home.Purchase Details
Similar Homes in Pittsboro, NC
Home Values in the Area
Average Home Value in this Area
Purchase History
| Date | Type | Sale Price | Title Company |
|---|---|---|---|
| Warranty Deed | $425,000 | None Listed On Document | |
| Warranty Deed | $276,000 | None Available | |
| Warranty Deed | $156,000 | -- |
Mortgage History
| Date | Status | Loan Amount | Loan Type |
|---|---|---|---|
| Open | $345,000 | New Conventional | |
| Previous Owner | $150,000 | New Conventional | |
| Previous Owner | $100,000 | Adjustable Rate Mortgage/ARM | |
| Previous Owner | $35,000 | Credit Line Revolving | |
| Previous Owner | $25,000 | Credit Line Revolving |
Property History
| Date | Event | Price | Change | Sq Ft Price |
|---|---|---|---|---|
| 12/06/2024 12/06/24 | Sold | $425,000 | 0.0% | $274 / Sq Ft |
| 10/31/2024 10/31/24 | Pending | -- | -- | -- |
| 10/27/2024 10/27/24 | Price Changed | $425,000 | -3.4% | $274 / Sq Ft |
| 10/04/2024 10/04/24 | For Sale | $440,000 | +59.4% | $284 / Sq Ft |
| 02/02/2021 02/02/21 | Sold | $276,000 | +2.3% | $178 / Sq Ft |
| 12/28/2020 12/28/20 | Pending | -- | -- | -- |
| 12/24/2020 12/24/20 | For Sale | $269,900 | -- | $174 / Sq Ft |
Tax History Compared to Growth
Tax History
| Year | Tax Paid | Tax Assessment Tax Assessment Total Assessment is a certain percentage of the fair market value that is determined by local assessors to be the total taxable value of land and additions on the property. | Land | Improvement |
|---|---|---|---|---|
| 2024 | $3,013 | $238,495 | $52,590 | $185,905 |
| 2023 | $3,013 | $238,495 | $52,590 | $185,905 |
| 2022 | $2,845 | $238,495 | $52,590 | $185,905 |
| 2021 | $2,819 | $238,495 | $52,590 | $185,905 |
| 2020 | $2,492 | $208,172 | $42,000 | $166,172 |
| 2019 | $2,482 | $208,172 | $42,000 | $166,172 |
| 2018 | $2,375 | $208,172 | $42,000 | $166,172 |
| 2017 | $2,375 | $208,172 | $42,000 | $166,172 |
| 2016 | $2,216 | $192,245 | $40,000 | $152,245 |
| 2015 | $2,194 | $192,245 | $40,000 | $152,245 |
| 2014 | $2,194 | $192,245 | $40,000 | $152,245 |
| 2013 | -- | $192,245 | $40,000 | $152,245 |
Agents Affiliated with this Home
-
Bethany Smith

Seller's Agent in 2024
Bethany Smith
Compass -- Chapel Hill - Durham
(919) 448-5064
2 in this area
24 Total Sales
-
Mike Walliser

Buyer's Agent in 2024
Mike Walliser
Easy Digz
(919) 815-2890
1 in this area
60 Total Sales
-
Erica Anderson

Seller's Agent in 2021
Erica Anderson
TEAM ANDERSON REALTY
(919) 376-5051
4 in this area
1,159 Total Sales
-
Rebecca Smith

Buyer's Agent in 2021
Rebecca Smith
NON MEMBER COMPANY
(510) 527-9111
3 in this area
4,455 Total Sales
Map
Source: Longleaf Pine REALTORS®
MLS Number: 647631
APN: 74518
- 0 Nc 87 Hwy Unit 2491586
- Off N Carolina 902
- 133 Acorn Ln
- 00 N Carolina 902
- 0 N Carolina 902
- 114 Bridle Path
- 49 Brookridge Ct
- 95 Roberts St
- 248 Ashford Dr
- 298 E Salisbury St
- 81 Honeysuckle Dr
- 30 Midway St
- 123 Cottage Way
- 190 Louise Jenkins Rd
- 167 Edgefield St
- 499 Chatham Forest Dr
- 652 Old Sanford Rd
- 206 Rocky Hills Rd
- 322 Bellemont Rd
- 1166 Nc Highway 87 N
