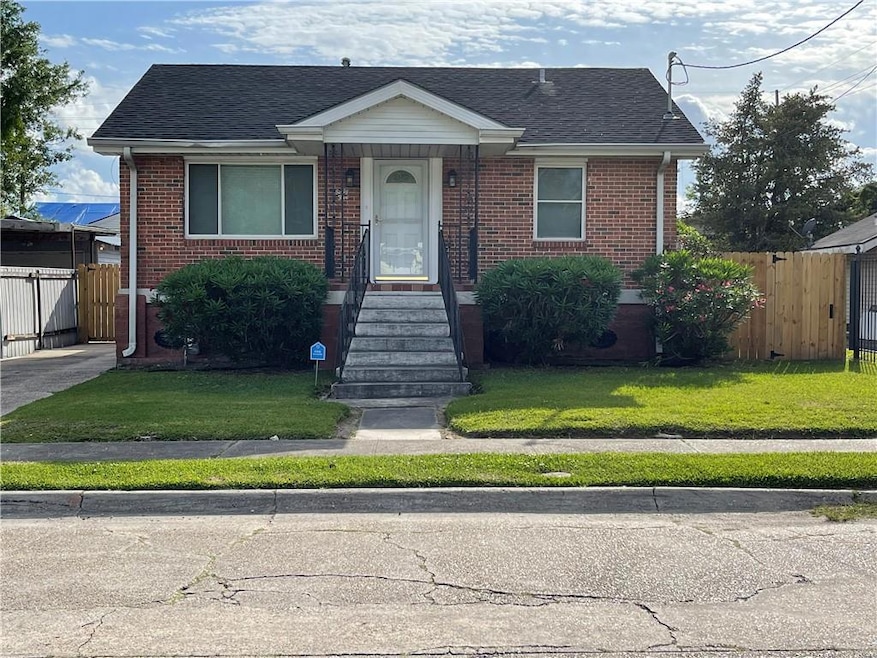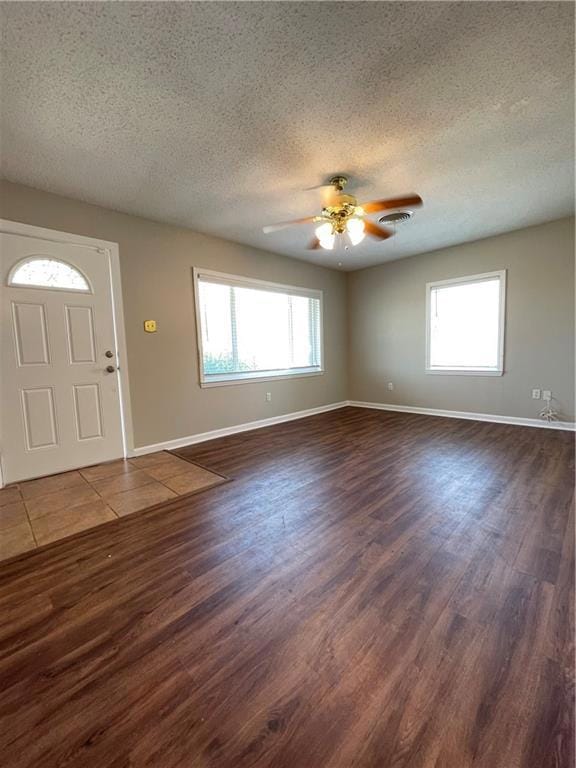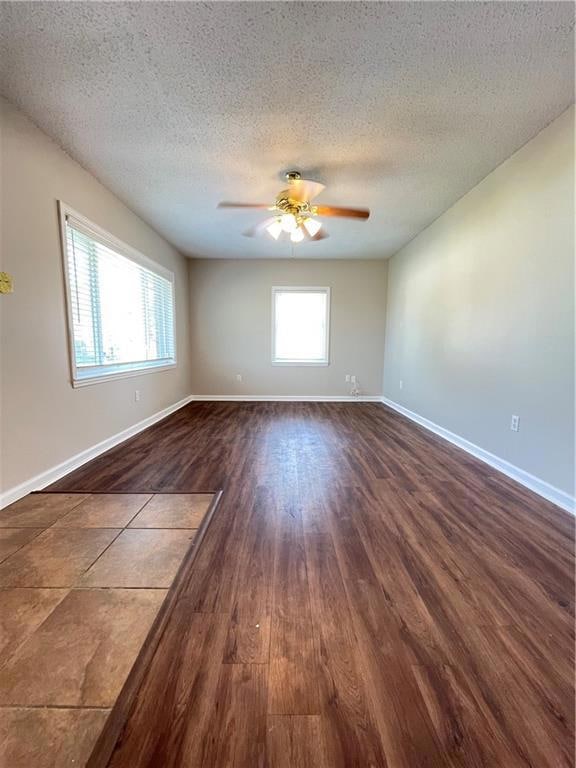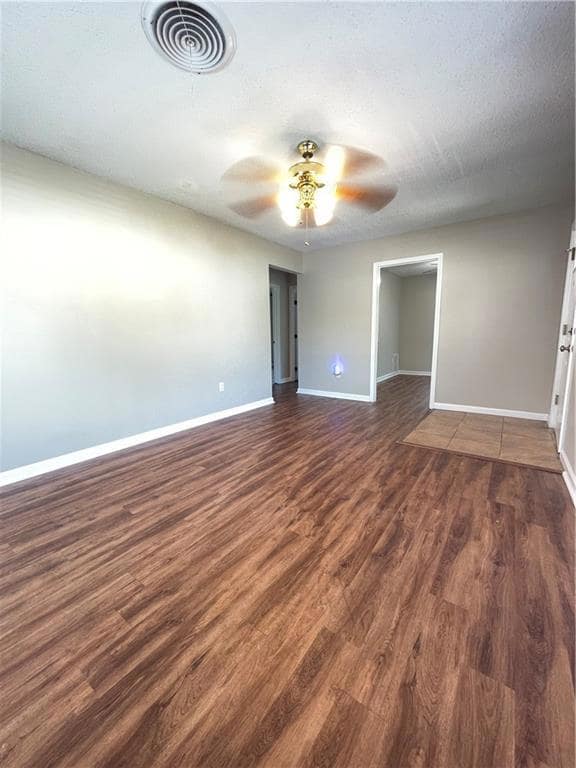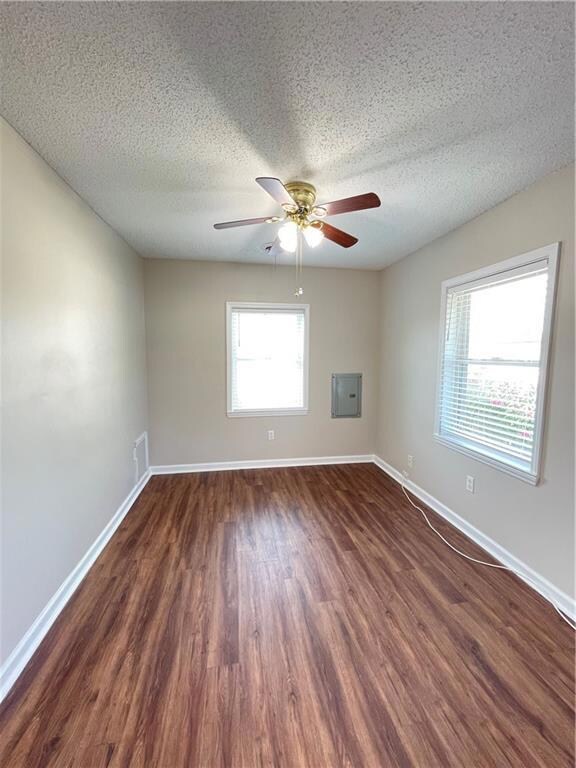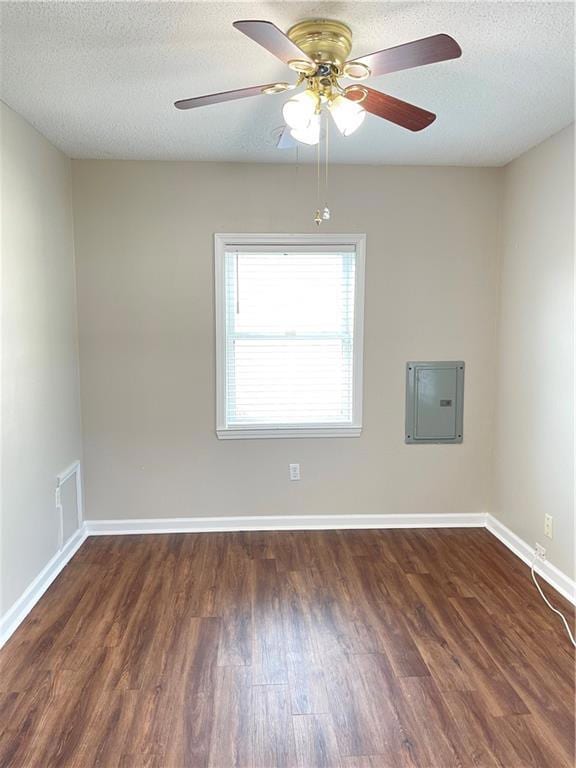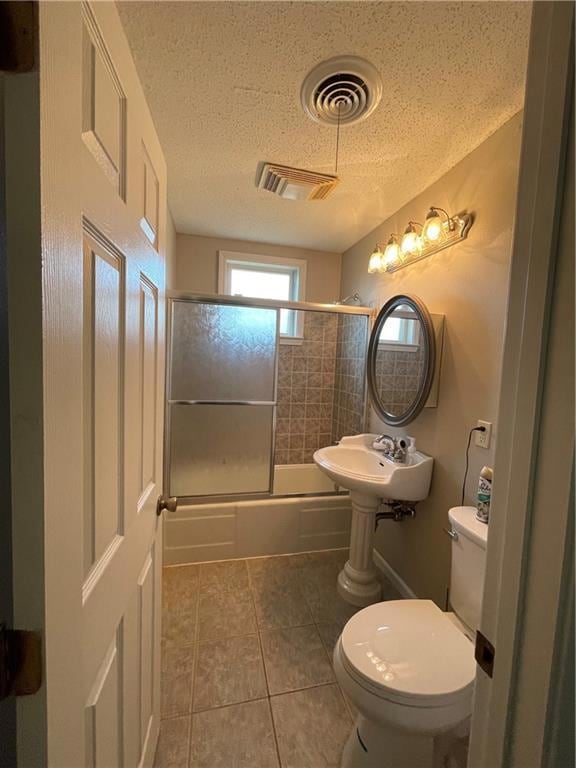65 Curtis Dr New Orleans, LA 70126
Little Woods Neighborhood
3
Beds
2
Baths
1,104
Sq Ft
5,001
Sq Ft Lot
Highlights
- Traditional Architecture
- Stone Countertops
- Porch
- Full Attic
- Stainless Steel Appliances
- 4-minute walk to Kenilworth Playground
About This Home
Really enjoyable and comfortable home for rent. Three bedrooms, 2 full bathrooms, and no carpet. A usable garage space with a full bathroom inside, and a backyard made for fun. The primary bedroom closet is big enough to sleep in...fo'ril...this house is pristine.
Open House Schedule
-
Sunday, November 16, 20251:00 pm to 12:00 am11/16/2025 1:00:00 PM +00:0011/16/2025 12:00:00 AM +00:00Add to Calendar
Home Details
Home Type
- Single Family
Est. Annual Taxes
- $1,434
Year Built
- Built in 2023
Lot Details
- 5,001 Sq Ft Lot
- Lot Dimensions are 50' x 100'
- Fenced
- Property is in excellent condition
Home Design
- Traditional Architecture
- Brick Exterior Construction
- Raised Foundation
Interior Spaces
- 1,104 Sq Ft Home
- 1-Story Property
- Ceiling Fan
- Full Attic
Kitchen
- Oven or Range
- Microwave
- Ice Maker
- Dishwasher
- Stainless Steel Appliances
- Stone Countertops
Bedrooms and Bathrooms
- 3 Bedrooms
- 2 Full Bathrooms
Laundry
- Dryer
- Washer
Parking
- 3 Parking Spaces
- Off-Street Parking
Schools
- Acs/Elan Middle School
- 35/Franklin High School
Utilities
- Central Heating and Cooling System
- Internet Available
- Cable TV Available
Additional Features
- No Carpet
- Porch
- Outside City Limits
Community Details
- No Pets Allowed
Listing and Financial Details
- Security Deposit $1,750
- Assessor Parcel Number 7012665CurtisDR
Map
Source: Gulf South Real Estate Information Network
MLS Number: 2520622
APN: 3-9W-0-142-17
Nearby Homes
- 7530 New Castle St
- 7928 Edward St
- 7918 W Laverne St
- 7924 Lincoln Beach Blvd
- 7924 Hayne Blvd
- 7630 Morrison Rd
- 1703 Chimney Wood Ln
- 7636 Alabama St Unit 7636 Alabama Street
- 5238 Westlake Dr
- 7180 W Laverne St
- 5108 Westlake Dr
- 6877 Mayo Rd Unit B
- 8502 Hayne Blvd
- 8511 Gervais St
- 4908 Ray Ave
- 6881 Parc Brittany Blvd
- 8542 Dinkins St
- 8701 Dinkins St
- 6825 E Coronet Ct
- 6825 E Coronet Ct Unit A,C,D
