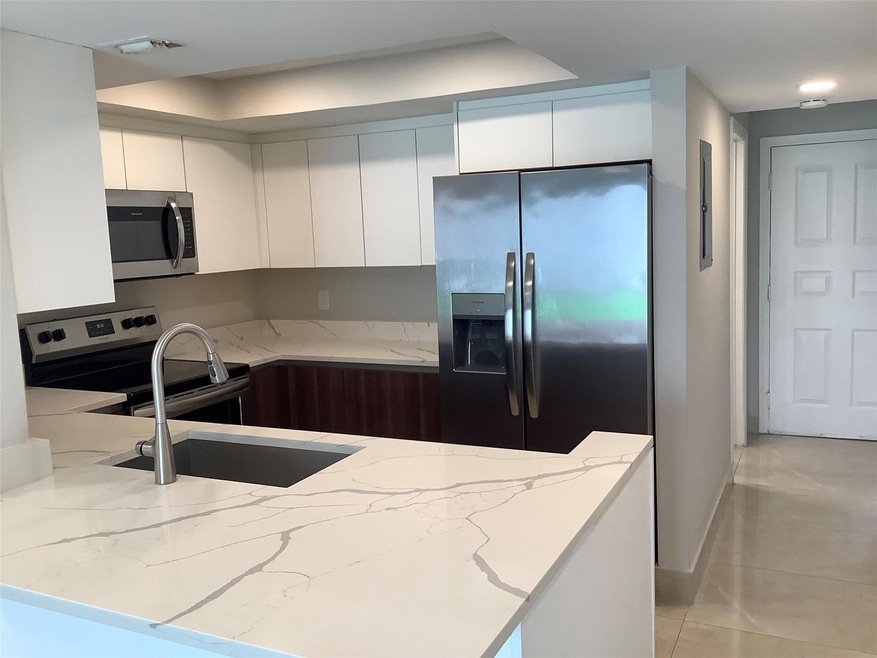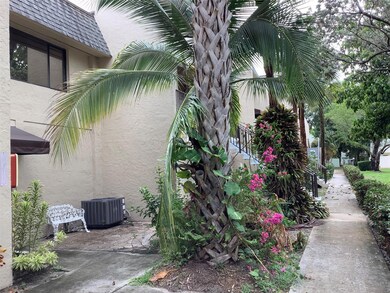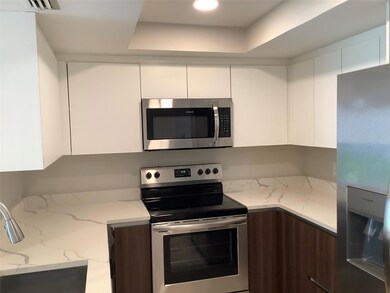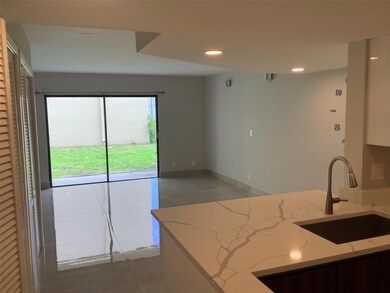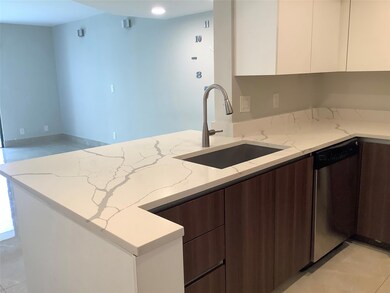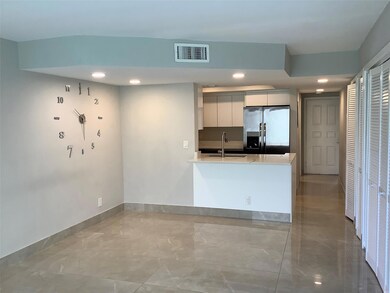65 Deer Creek Rd Unit 102 Deerfield Beach, FL 33442
Deer Creek NeighborhoodHighlights
- Garden View
- Open Patio
- Central Heating and Cooling System
- Balcony
- Tile Flooring
- Combination Dining and Living Room
About This Home
PRIME LOCATION! LARGE 2BEDROOM/2BATHS COMPLETELY UPDATED, STYLISH WHITE CABINETS, GRANITE COUNTERTOPS AND BEAUTIFUL TILE FLOORS ON THE LOWER LEVEL, BACK PATIO, LARGE LIVING ROOM, VERY CLEAN AND BRIGHT. WASHER AND DRYER, WALKING DISTANCE TO MAJOR SHOPPING AREAS, RESTAURANTS, BANKS, CINEMAS, TARGET, TJ-MAXX, MARSHALS, AND MORE... EXCELLENT LOCATION. OWNER IS LOOKING FOR EXCELLENT TENANT, NON-SMOKER, STABLE INCOME AND LONG-TERM. THE HOA TAKES 2-4 WEEKS. HOA REQUIRES CREDIT SCORE OF 620 OR ABOVE. NO PETS PREFERRED.
Townhouse Details
Home Type
- Townhome
Est. Annual Taxes
- $4,382
Year Built
- Built in 1983
Lot Details
- 683 Sq Ft Lot
- South Facing Home
Interior Spaces
- 952 Sq Ft Home
- 2-Story Property
- Blinds
- Combination Dining and Living Room
- Tile Flooring
- Garden Views
Kitchen
- Electric Range
- Dishwasher
- Disposal
Bedrooms and Bathrooms
- 2 Bedrooms
- 2 Full Bathrooms
Laundry
- Dryer
- Washer
Outdoor Features
- Balcony
- Open Patio
Utilities
- Central Heating and Cooling System
- Electric Water Heater
- Cable TV Available
Community Details
- Racquet Club Of Deer Subdivision, All Ages Floorplan
Listing and Financial Details
- Property Available on 7/31/25
- Rent includes association dues, gardener, trash collection
- 12 Month Lease Term
- Assessor Parcel Number 484203BS0120
Map
Source: BeachesMLS (Greater Fort Lauderdale)
MLS Number: F10516727
APN: 48-42-03-BS-0120
- 97 Deer Creek Rd Unit 106
- 89 Deer Creek Rd Unit 104
- 65 Deer Creek Rd Unit 211
- 73 Deer Creek Rd Unit 103
- 2990 Deer Creek Country Club Blvd Unit 2990
- 2988 Deer Creek Country Club Blvd Unit 103
- 49 Deer Creek Rd Unit E105
- 75 Ventnor D Unit 75
- 74 Ventnor D Unit D
- 98 Ventnor E
- 85 Ventnor E
- 9 Ventnor A
- 142 Ventnor I Unit I
- 8 Ventnor Dr Unit A-8
- 129 Ventnor I Unit 129
- 150 Ventnor J
- 148 Ventnor J Unit 148
- 115 Ventnor F Unit 115
- 4001 Ventnor G
- 3009 Ventnor G Unit 3009
- 65 Deer Creek Rd Unit 106
- 65 Deer Creek Rd Unit 204
- 89 Deer Creek Rd Unit 107
- 105 Deer Creek Rd Unit 210
- 97 Deer Creek Rd Unit 106
- 97 Deer Creek Rd Unit 101
- 3100 Deer Creek Cc Blvd Unit 106
- 3100 Dc Country Club Blvd Unit 201 GREAT ALL UPDATED
- 57 Deer Creek Rd Unit F105
- 28 Ventnor B Unit 28
- 21 Ventnor B
- 2910 Deer Creek Country Club Blvd
- 3034 Ellesmere B
- 165 Ellesmere C Unit 165
- 171 Deer Creek Blvd Unit 701
- 297 Deer Creek Blvd Unit 1305
- 297 Deer Creek Blvd Unit 1303
- 147 Deer Creek Blvd Unit 402
- 147 Deer Creek Blvd Unit 407
- 135 Deer Creek Blvd Unit 306
