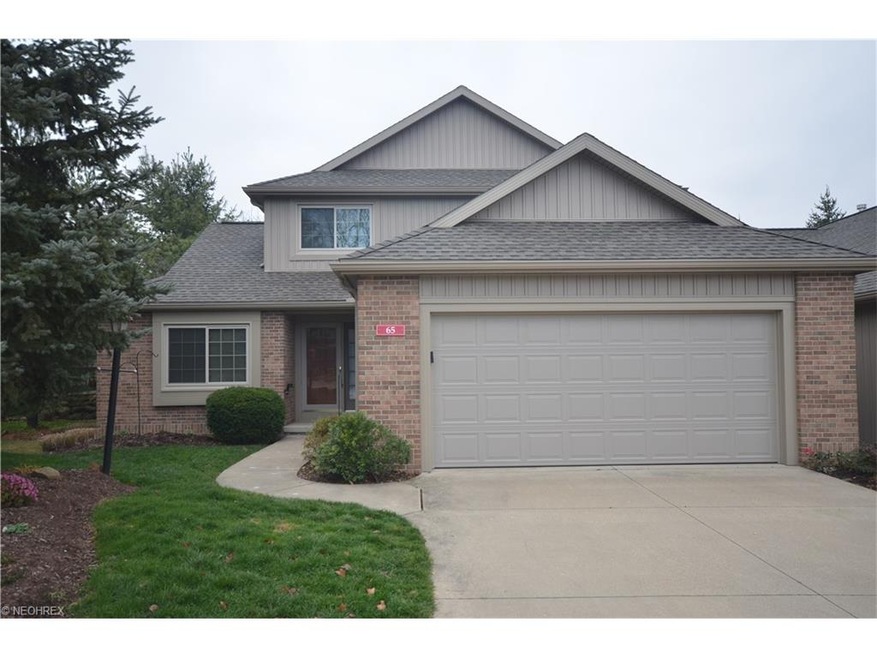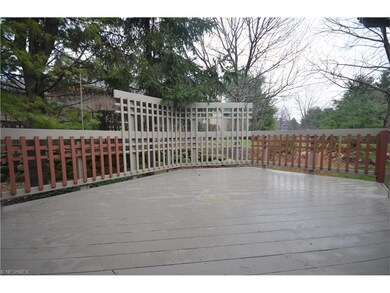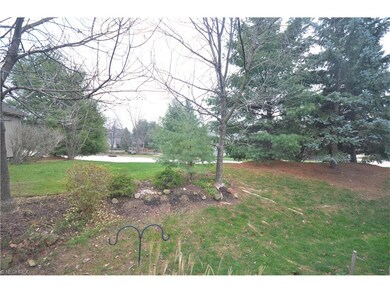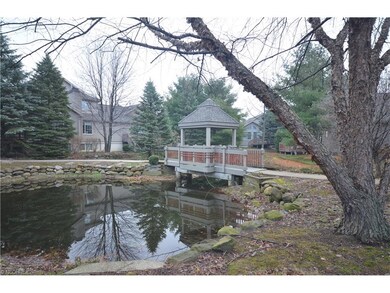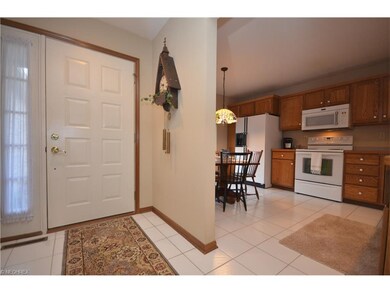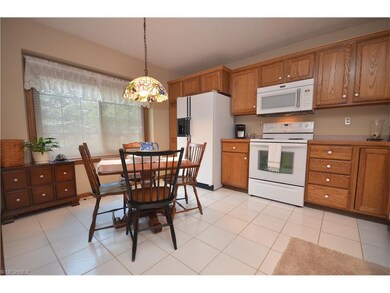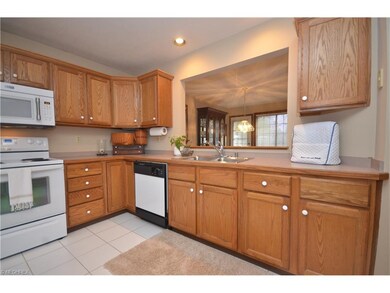
65 Douglas Ct Unit 46 Tallmadge, OH 44278
Estimated Value: $265,274 - $275,000
Highlights
- Cape Cod Architecture
- 1 Fireplace
- Forced Air Heating and Cooling System
- Deck
- 2 Car Direct Access Garage
- Humidifier
About This Home
As of December 2015Immaculate END UNIT condo near the cul-de-sac, mailboxes, 2 guest parking areas & a short walk across the street to the gazebo and pond. Gorgeous deck w private landscaped views- no condo out back! Looking for a condo that you can move right into and have great privacy plus a FULL BASEMENT? Welcome home! Tile foyer entry leads to eat in kitchen w tile floor, tons of cabinets, pantry cabinet, lazy susan plus open view to dining & living. Spacious dining rm accented with windows, door to deck and gorgeous open spindle staircase. Cathedral great rm offers large windows for great daylight plus a gas fireplace w mantle. Large 1st floor laundry w sink, hanging rack & cabinets- conveniently off of the garage for mud room usage. 1st floor master suite w walk in closet, big master bath w lg vanity, linen storage & step in shower. Complete first floor living! Additional space upstairs w loft/hobby/computer area, 2 spacious bedrooms- both with walk in closets- plus a full bath w shower/tub & linen storage. Spacious full basement- glass block w vents, workshop area & annual maintenance on furnace and A/C. Updates include ’15 Microwave. ‘14/15 interior paint. ’14 2 Lg Great Rm windows. ’12 Dimensional shingle roof, vinyl siding, garage door, kitchen & front upstairs bedroom windows. ’11 Sump Pump. The assessment for roof and siding has been paid in full. Spacious 2 car attached garage. Unbelievably pampered- impeccable condition!
Property Details
Home Type
- Condominium
Est. Annual Taxes
- $2,905
Year Built
- Built in 1997
Lot Details
- 1,786
HOA Fees
- $186 Monthly HOA Fees
Home Design
- Cape Cod Architecture
- Colonial Architecture
- Brick Exterior Construction
- Asphalt Roof
- Vinyl Construction Material
Interior Spaces
- 1,800 Sq Ft Home
- 2-Story Property
- 1 Fireplace
- Unfinished Basement
- Basement Fills Entire Space Under The House
Kitchen
- Range
- Dishwasher
- Disposal
Bedrooms and Bathrooms
- 3 Bedrooms
Parking
- 2 Car Direct Access Garage
- Garage Door Opener
Outdoor Features
- Deck
Utilities
- Forced Air Heating and Cooling System
- Humidifier
- Heating System Uses Gas
Community Details
- Association fees include exterior building, landscaping, property management, snow removal, trash removal
Listing and Financial Details
- Assessor Parcel Number 6008262
Ownership History
Purchase Details
Purchase Details
Purchase Details
Purchase Details
Home Financials for this Owner
Home Financials are based on the most recent Mortgage that was taken out on this home.Purchase Details
Purchase Details
Purchase Details
Similar Homes in the area
Home Values in the Area
Average Home Value in this Area
Purchase History
| Date | Buyer | Sale Price | Title Company |
|---|---|---|---|
| Bender Trace Allen | $270,000 | American Title Solutions | |
| Richard & Cindy Shackelford Irrevocable Trust | -- | None Listed On Document | |
| Shackelford Richard L | $148,000 | Attorney | |
| Bleau Dallas W | $141,900 | -- |
Property History
| Date | Event | Price | Change | Sq Ft Price |
|---|---|---|---|---|
| 12/31/2015 12/31/15 | Sold | $148,000 | -1.3% | $82 / Sq Ft |
| 12/11/2015 12/11/15 | Pending | -- | -- | -- |
| 12/08/2015 12/08/15 | For Sale | $149,900 | -- | $83 / Sq Ft |
Tax History Compared to Growth
Tax History
| Year | Tax Paid | Tax Assessment Tax Assessment Total Assessment is a certain percentage of the fair market value that is determined by local assessors to be the total taxable value of land and additions on the property. | Land | Improvement |
|---|---|---|---|---|
| 2025 | $3,917 | $78,534 | $9,902 | $68,632 |
| 2024 | $3,917 | $78,534 | $9,902 | $68,632 |
| 2023 | $3,917 | $78,534 | $9,902 | $68,632 |
| 2022 | $3,429 | $56,204 | $7,074 | $49,130 |
| 2021 | $3,444 | $56,204 | $7,074 | $49,130 |
| 2020 | $3,417 | $56,200 | $7,070 | $49,130 |
| 2019 | $3,347 | $49,210 | $6,930 | $42,280 |
| 2018 | $2,948 | $49,210 | $6,950 | $42,260 |
| 2017 | $2,396 | $49,210 | $6,950 | $42,260 |
| 2016 | $3,155 | $48,390 | $6,950 | $41,440 |
| 2015 | $2,396 | $48,390 | $6,950 | $41,440 |
| 2014 | $2,380 | $48,390 | $6,950 | $41,440 |
| 2013 | -- | $54,630 | $6,950 | $47,680 |
Agents Affiliated with this Home
-
Steve Mosholder

Seller's Agent in 2015
Steve Mosholder
Mosholder Realty Inc.
(330) 554-6770
93 in this area
234 Total Sales
-

Buyer's Agent in 2015
Jody Rearick
Deleted Agent
(330) 329-0068
53 in this area
545 Total Sales
-
Challi Kieffer

Buyer Co-Listing Agent in 2015
Challi Kieffer
RE/MAX Crossroads
(330) 703-5200
14 in this area
234 Total Sales
Map
Source: MLS Now
MLS Number: 3768075
APN: 60-08262
- 489 Paul Tell Trail Unit 112
- 1976 Village Pkwy Unit M134
- 208 Strecker Dr
- 434 Carruthers Rd
- 287 Westberry Cir Unit 287
- 505 Moody St
- 233 Nutwood Dr
- 470 Crystal St
- 515 Alaho St
- 464 Dorset St
- 421 Lodi St
- 462 Pickwick Ln
- 531 Eric Dr
- 353 Southeast Ave
- 448 Melony Ln
- 313 Southeast Ave
- 331 Southeast Ave
- 542 Tammery Dr
- 2435 Scotland Dr
- 401 N Elm Ave
- 65 Douglas Ct Unit 46
- 69 Douglas Ct
- 69 Douglas Ct Unit 47
- 61 Douglas Ct
- 57 Douglas Ct Unit 44
- 66 Douglas Ct
- 84 Douglas Ct Unit 32
- 70 Douglas Ct Unit 35
- 101 Douglas Ct Unit 4
- 60 Douglas Ct
- 74 Douglas Ct
- 53 Douglas Ct
- 88 Douglas Ct
- 52 Douglas Ct
- 80 Douglas Ct
- 105 Douglas Ct
- 100 Douglas Ct
- 100 Douglas Ct Unit 1
- 49 Douglas Ct
- 45 Douglas Ct Unit 41
