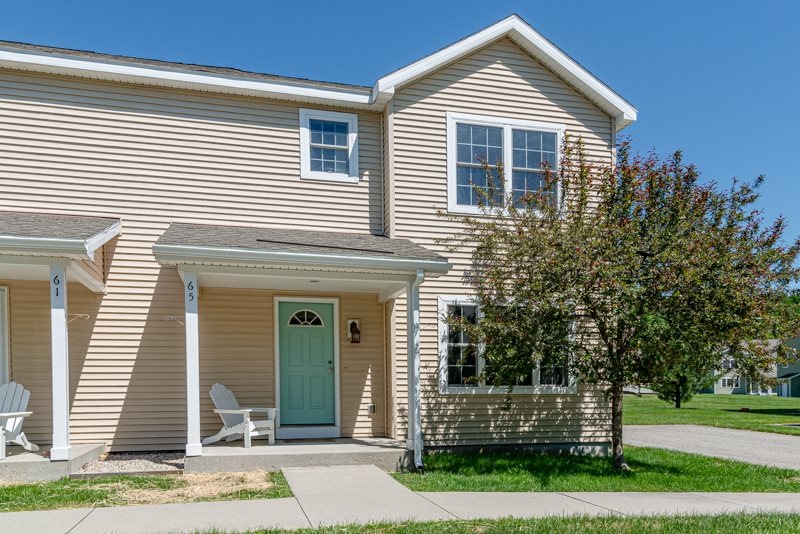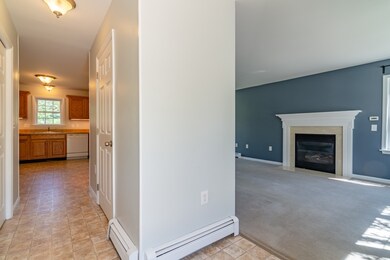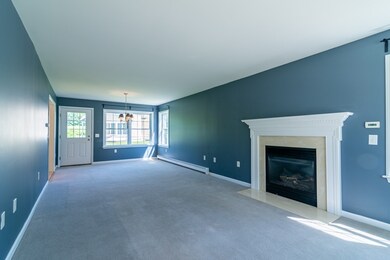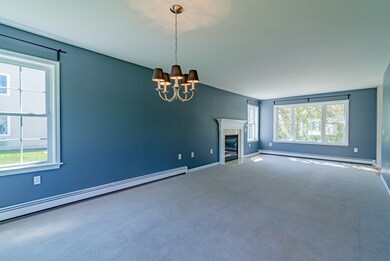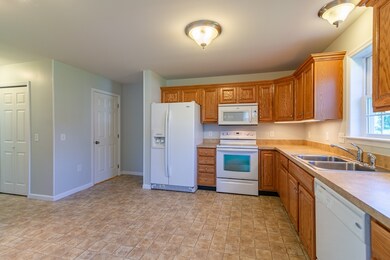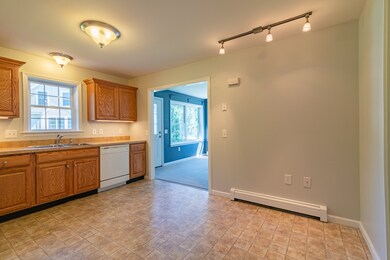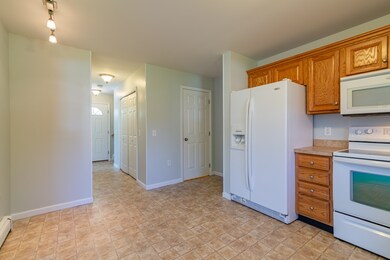65 E Branch Farms Unit 2 Manchester Center, VT 05255
Highlights
- Mountain View
- En-Suite Primary Bedroom
- Garden
- Covered patio or porch
- Zoned Heating
- Landscaped
About This Home
As of August 2021The East Branch Farms condos feature an exceptionally comfortable and livable floor plan. The first floor includes a spacious eat in kitchen, front to back living/dining room with gas fireplace, and powder room. Upstairs the master bedroom has its own bathroom, the two additional bedrooms share a common bathroom off the hall. The basement has ample storage space and high ceilings and could be easily finished off if the next owner has need for additional living space. These condos are 5 star energy rated to help manage utility costs. The location offers easy access to town, skiing, and Route 7 for those who commute. This unit is income sensitive. Those buyers who qualify will receive grant money towards the purchase price making this an ideal opportunity for anyone who is tired of paying rent. Easy to show!
Last Agent to Sell the Property
RE/MAX Four Seasons Brokerage Phone: 802-688-6566 License #081.0114317

Townhouse Details
Home Type
- Townhome
Est. Annual Taxes
- $2,846
Year Built
- Built in 2007
Lot Details
- Landscaped
- Garden
HOA Fees
- $294 Monthly HOA Fees
Parking
- Paved Parking
Home Design
- Concrete Foundation
- Wood Frame Construction
- Shingle Roof
- Vinyl Siding
Interior Spaces
- 2-Story Property
- Gas Fireplace
- Combination Dining and Living Room
- Mountain Views
- ENERGY STAR Qualified Dryer
Kitchen
- Electric Range
- Range Hood
- ENERGY STAR Qualified Dishwasher
Flooring
- Carpet
- Vinyl
Bedrooms and Bathrooms
- 3 Bedrooms
- En-Suite Primary Bedroom
Unfinished Basement
- Connecting Stairway
- Interior Basement Entry
- Laundry in Basement
Outdoor Features
- Covered patio or porch
Schools
- Manchester Elem/Middle Elementary School
- Manchester Elementary& Middle School
- Burr And Burton Academy High School
Utilities
- Zoned Heating
- Baseboard Heating
- Hot Water Heating System
- Heating System Uses Gas
- Propane
- Water Heater
- Community Sewer or Septic
- High Speed Internet
- Cable TV Available
Community Details
Overview
- Association fees include condo fee, landscaping, plowing, sewer, trash
- East Branch Farms Condos
Amenities
- Common Area
Recreation
- Snow Removal
Map
Home Values in the Area
Average Home Value in this Area
Property History
| Date | Event | Price | Change | Sq Ft Price |
|---|---|---|---|---|
| 08/03/2021 08/03/21 | Sold | $225,000 | 0.0% | $163 / Sq Ft |
| 05/08/2021 05/08/21 | Pending | -- | -- | -- |
| 01/10/2021 01/10/21 | For Sale | $225,000 | +9.8% | $163 / Sq Ft |
| 11/08/2019 11/08/19 | Sold | $205,000 | -4.7% | $149 / Sq Ft |
| 09/17/2019 09/17/19 | Pending | -- | -- | -- |
| 06/21/2019 06/21/19 | For Sale | $215,000 | -- | $156 / Sq Ft |
Source: PrimeMLS
MLS Number: 4760132
- 94 Murray Hill Woods Rd Unit 61
- 162 Highland Ave
- 105 Elm St
- 256 Hillcrest Rd
- 53 Elm St
- 75 Roberts Rd
- 67 Bourn Brook Rd Unit 55
- 255 Mending Walls Rd
- 764 Barnumville Rd Unit 1
- OA E Manchester Rd
- 164 Landmark Ln
- 56 Mending Walls Rd
- 177 Green Mountain Rd
- 152 Bonnet St
- 527 Benson Rd
- 181 Riverside Townhouses Rd Unit 19
- 409 Bromley Brook Rd
- 1325 Barnumville Rd
- 200 Carlen St
- 172 Carlen St
