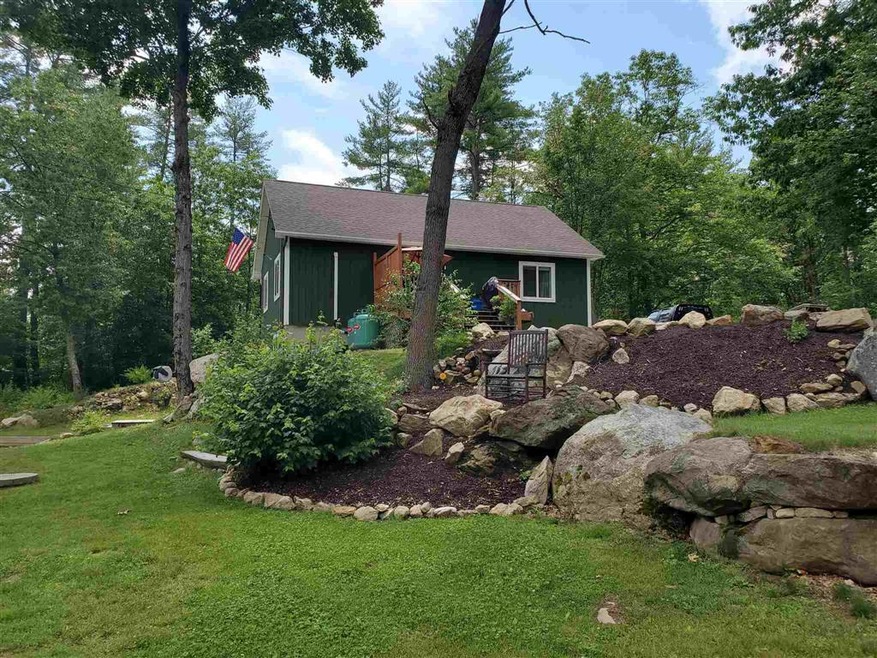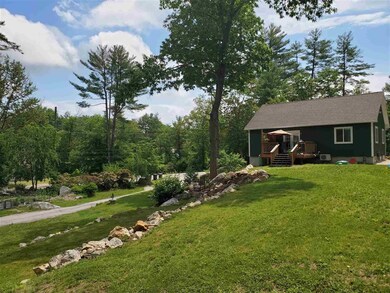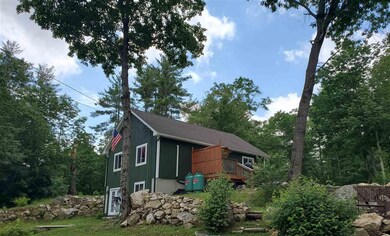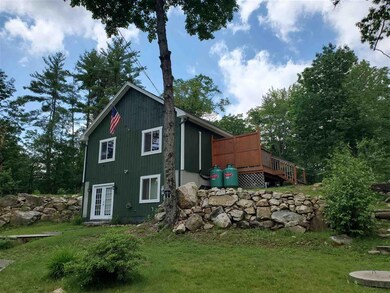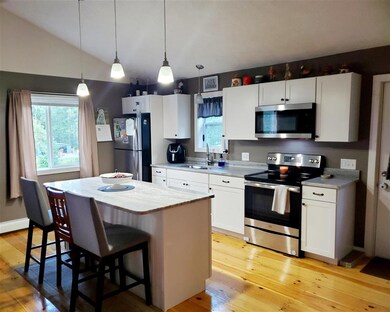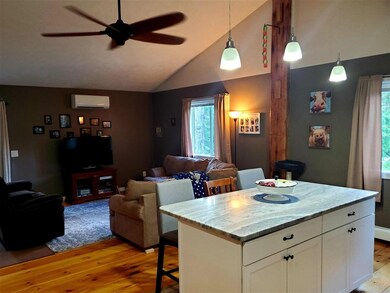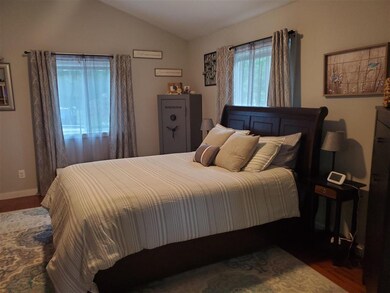
65 E Dunbarton Rd Goffstown, NH 03045
Highlights
- 1 Acre Lot
- Countryside Views
- Contemporary Architecture
- Mountain View Middle School Rated A-
- Deck
- Wooded Lot
About This Home
As of August 2021Simply beautiful! 7-year new, contemporary raised ranch, 2-car detached garage all on 1 gorgeous landscaped acre. Custom home with open concept kitchen featuring granite countertops, large island, stainless appliances, beautiful wide pine wood floors, cathedral ceiling with custom ceiling fan. Large open living room, master bedroom with cathedral ceiling with custom “barn” closet doors. Huge full bath with double vanity, shower enclosure, and separate jacuzzi tub. Lower level has 2 bedrooms, large den with pellet stove, ½ bath. Central air mini split, home hardwired for generator. Nice deck overlooking beautifully landscaped property. Circular driveway, tons of parking, loft/storage above garage, she shed off garage, and more. This is truly a must-see home. Showings begin at Open House on Saturday, 6/19 from 12-2pm.
Last Agent to Sell the Property
Coldwell Banker Realty Bedford NH License #045533 Listed on: 06/16/2021

Home Details
Home Type
- Single Family
Est. Annual Taxes
- $5,471
Year Built
- Built in 2014
Lot Details
- 1 Acre Lot
- Landscaped
- Lot Sloped Up
- Wooded Lot
Parking
- 2 Car Detached Garage
- Parking Storage or Cabinetry
- Gravel Driveway
Home Design
- Contemporary Architecture
- Raised Ranch Architecture
- Concrete Foundation
- Wood Frame Construction
- Shingle Roof
- Wood Siding
Interior Spaces
- 1-Story Property
- Cathedral Ceiling
- Ceiling Fan
- Dining Area
- Countryside Views
Kitchen
- Electric Range
- Stove
- Microwave
- Kitchen Island
Flooring
- Wood
- Carpet
- Tile
Bedrooms and Bathrooms
- 3 Bedrooms
- Whirlpool Bathtub
Finished Basement
- Walk-Out Basement
- Basement Fills Entire Space Under The House
- Interior and Exterior Basement Entry
- Laundry in Basement
Outdoor Features
- Deck
- Outbuilding
Utilities
- Mini Split Air Conditioners
- Zoned Heating
- Pellet Stove burns compressed wood to generate heat
- Baseboard Heating
- Hot Water Heating System
- Heating System Uses Gas
- Generator Hookup
- 200+ Amp Service
- Private Water Source
- Drilled Well
- Liquid Propane Gas Water Heater
- Septic Tank
- Private Sewer
- Leach Field
- Cable TV Available
Listing and Financial Details
- Tax Block 2
Similar Homes in Goffstown, NH
Home Values in the Area
Average Home Value in this Area
Property History
| Date | Event | Price | Change | Sq Ft Price |
|---|---|---|---|---|
| 08/06/2021 08/06/21 | Sold | $382,500 | +3.4% | $409 / Sq Ft |
| 06/21/2021 06/21/21 | Pending | -- | -- | -- |
| 06/16/2021 06/16/21 | For Sale | $369,900 | +37.0% | $395 / Sq Ft |
| 04/19/2019 04/19/19 | Sold | $270,000 | -1.8% | $288 / Sq Ft |
| 04/03/2019 04/03/19 | Pending | -- | -- | -- |
| 03/02/2019 03/02/19 | Price Changed | $274,900 | -3.5% | $294 / Sq Ft |
| 02/11/2019 02/11/19 | For Sale | $284,900 | -- | $304 / Sq Ft |
Tax History Compared to Growth
Agents Affiliated with this Home
-
Kim Florence

Seller's Agent in 2021
Kim Florence
Coldwell Banker Realty Bedford NH
(603) 471-0777
6 in this area
44 Total Sales
-
Diane Sullivan
D
Buyer's Agent in 2021
Diane Sullivan
Better Living Real Estate LLC
(603) 413-7600
1 in this area
29 Total Sales
-
Kristy Morency

Seller's Agent in 2019
Kristy Morency
Erwin Real Estate
(603) 345-4024
2 in this area
45 Total Sales
Map
Source: PrimeMLS
MLS Number: 4867056
- 61 Centerwood Way Unit 1
- 36 Durango Dr
- 224 E Dunbarton Rd
- 6 Cottonwood Way
- 91 White Pine Ln
- 21 Redwood Way
- 225B Goffstown Back Rd
- 150 Pleasant Pond Way Unit 15
- 45 Rachael Cir
- 171 Knollwood Way
- 159 Peppermint St
- 19 Country Club Dr Unit 19
- 117 River Ledge Dr
- 22 Peppermint St
- 4 Northbrook Dr Unit 409
- 75 Hackett Hill Rd Unit 15
- 7 Northbrook Dr Unit 706
- 620 Hackett Hill Rd Unit B007
- 14 Karas Way
- 56 Golfview Dr
