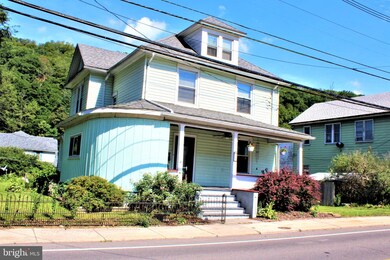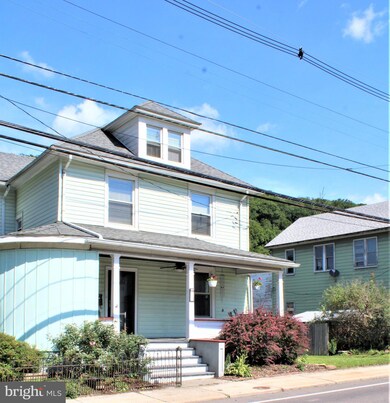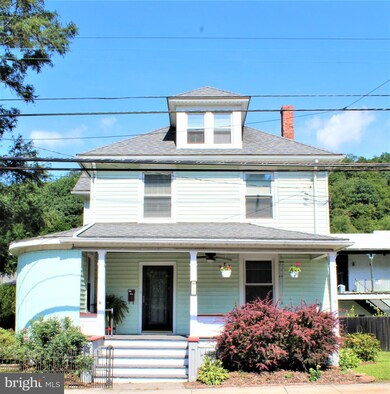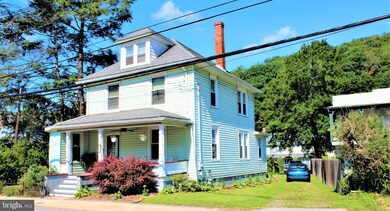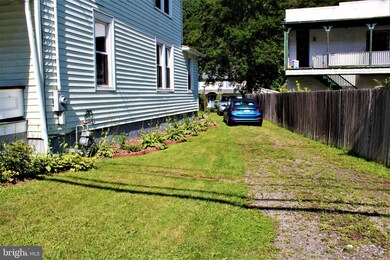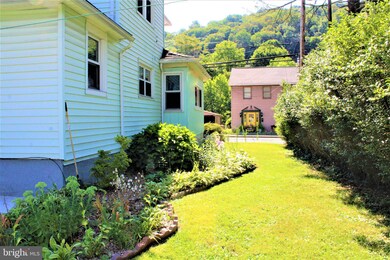
65 E Main St Lonaconing, MD 21539
Highlights
- Wood Flooring
- Attic
- No HOA
- Victorian Architecture
- 2 Fireplaces
- Sitting Room
About This Home
As of September 2022THE DAYS OF YESTER YEAR ABOUND IN THIS STUNNING CIRCA 1920 HOME - ALL NATURAL OAK WOODWORK, DOORS and FLOORS - 2 STUNNING ORNAMENTAL FIREPLACES WITH OAK MANTELS - BUTLERS PANTRY WITH BUILT IN CABINETRY - BEAUTIFUL CINNAMON MAPLE KITCHEN WITH 42" CABINETS and ADDITIONAL ORGINIAL BUILT IN CABINETS - THE MAIN LEVEL FEATURES A LIBRARY ROOM WITH CURVED WALLS BUILT BY CRAFTSMAN OF YEARS GONE BY - LET'S NOT FORGET THE SLING OAK POCKET DOORS THAT STILL WORK. THE THIRD FLOOR HAS A WALK UP ATTIC THAT IS FINISHED AS A SITTING ROOM OR POTENTIAL 4TH BEDROOM AND IS HEATED - THERE IS A SMALL PRIVATE REAR YARD FOR GARDENING WITH NICE LANDSCAPING. THE FULL BASEMENT HAS AMPLE STORAGE THROUGHOUT. A NEWER FURNACE, 200 AMP ELECTRICAL SERIVCE - A KITCHEN LEVEL LAUNDRY IS ALSO A GREAT PLUS AS WELL AS A MAIN FLOOR FULL BATH. THIS HOME IS ABSOUTLEY STUNNING INSIDE AND PRICED OH SO WELL! YOU WILL NOT BE DISAPPOINTED.
Home Details
Home Type
- Single Family
Est. Annual Taxes
- $1,361
Year Built
- Built in 1920
Lot Details
- 7,843 Sq Ft Lot
- Lot Dimensions are 76x126
- Backs To Open Common Area
- Property is in excellent condition
Home Design
- Victorian Architecture
- Asphalt Roof
- Vinyl Siding
Interior Spaces
- 1,794 Sq Ft Home
- Property has 2.5 Levels
- Built-In Features
- Ceiling height of 9 feet or more
- Ceiling Fan
- 2 Fireplaces
- Corner Fireplace
- Non-Functioning Fireplace
- Brick Fireplace
- Double Pane Windows
- Wood Frame Window
- Entrance Foyer
- Sitting Room
- Living Room
- Dining Room
- Library
- Attic
Kitchen
- Eat-In Kitchen
- Stove
- <<builtInMicrowave>>
- Dishwasher
Flooring
- Wood
- Laminate
Bedrooms and Bathrooms
- 3 Bedrooms
Laundry
- Laundry Room
- Laundry on main level
- Dryer
- Washer
Unfinished Basement
- Basement Fills Entire Space Under The House
- Walk-Up Access
- Sump Pump
Parking
- Driveway
- Off-Street Parking
Outdoor Features
- Porch
Utilities
- Radiator
- Vented Exhaust Fan
- Natural Gas Water Heater
Community Details
- No Home Owners Association
Listing and Financial Details
- Assessor Parcel Number 0110003385
Ownership History
Purchase Details
Home Financials for this Owner
Home Financials are based on the most recent Mortgage that was taken out on this home.Purchase Details
Purchase Details
Purchase Details
Home Financials for this Owner
Home Financials are based on the most recent Mortgage that was taken out on this home.Purchase Details
Home Financials for this Owner
Home Financials are based on the most recent Mortgage that was taken out on this home.Purchase Details
Home Financials for this Owner
Home Financials are based on the most recent Mortgage that was taken out on this home.Purchase Details
Home Financials for this Owner
Home Financials are based on the most recent Mortgage that was taken out on this home.Similar Home in Lonaconing, MD
Home Values in the Area
Average Home Value in this Area
Purchase History
| Date | Type | Sale Price | Title Company |
|---|---|---|---|
| Deed | $129,900 | -- | |
| Special Warranty Deed | $58,500 | Vylla Title Llc | |
| Trustee Deed | $61,600 | None Available | |
| Deed | $129,000 | -- | |
| Deed | $129,000 | -- | |
| Deed | $69,000 | -- | |
| Deed | $69,000 | -- |
Mortgage History
| Date | Status | Loan Amount | Loan Type |
|---|---|---|---|
| Open | $3,678 | FHA | |
| Open | $131,212 | New Conventional | |
| Previous Owner | $132,653 | Purchase Money Mortgage | |
| Previous Owner | $132,653 | Purchase Money Mortgage | |
| Previous Owner | $51,750 | Purchase Money Mortgage | |
| Previous Owner | $51,750 | Purchase Money Mortgage |
Property History
| Date | Event | Price | Change | Sq Ft Price |
|---|---|---|---|---|
| 09/15/2022 09/15/22 | Sold | $129,900 | 0.0% | $72 / Sq Ft |
| 08/04/2022 08/04/22 | For Sale | $129,900 | +122.1% | $72 / Sq Ft |
| 08/28/2020 08/28/20 | Sold | $58,500 | -7.1% | $23 / Sq Ft |
| 08/10/2020 08/10/20 | Pending | -- | -- | -- |
| 07/09/2020 07/09/20 | Price Changed | $63,000 | -6.7% | $24 / Sq Ft |
| 06/08/2020 06/08/20 | Price Changed | $67,500 | -6.3% | $26 / Sq Ft |
| 05/14/2020 05/14/20 | Price Changed | $72,000 | +1.4% | $28 / Sq Ft |
| 05/09/2020 05/09/20 | Price Changed | $71,000 | -7.2% | $27 / Sq Ft |
| 04/09/2020 04/09/20 | Price Changed | $76,500 | -5.6% | $29 / Sq Ft |
| 03/16/2020 03/16/20 | Price Changed | $81,000 | -5.3% | $31 / Sq Ft |
| 02/03/2020 02/03/20 | For Sale | $85,500 | -- | $33 / Sq Ft |
Tax History Compared to Growth
Tax History
| Year | Tax Paid | Tax Assessment Tax Assessment Total Assessment is a certain percentage of the fair market value that is determined by local assessors to be the total taxable value of land and additions on the property. | Land | Improvement |
|---|---|---|---|---|
| 2024 | $1,638 | $109,800 | $0 | $0 |
| 2023 | $1,478 | $99,100 | $0 | $0 |
| 2022 | $1,358 | $88,400 | $5,000 | $83,400 |
| 2021 | $1,358 | $88,400 | $5,000 | $83,400 |
| 2020 | $1,339 | $88,400 | $5,000 | $83,400 |
| 2019 | $1,642 | $108,000 | $13,700 | $94,300 |
| 2018 | $1,623 | $107,233 | $0 | $0 |
| 2017 | $1,563 | $106,467 | $0 | $0 |
| 2016 | $789 | $105,700 | $0 | $0 |
| 2015 | $1,434 | $105,700 | $0 | $0 |
| 2014 | $1,434 | $105,700 | $0 | $0 |
Agents Affiliated with this Home
-
Dennis Murray

Seller's Agent in 2022
Dennis Murray
Century 21 Potomac West
(240) 580-0379
279 Total Sales
-
Eric Riggleman

Buyer's Agent in 2022
Eric Riggleman
Coldwell Banker Home Town Realty
(304) 813-2812
341 Total Sales
-
Logan DelSignore

Buyer Co-Listing Agent in 2022
Logan DelSignore
Coldwell Banker Home Town Realty
(304) 813-4021
464 Total Sales
-
Kathleen Miller

Seller's Agent in 2020
Kathleen Miller
Better Homes & Gardens Real Estate Old Line Group
(301) 463-5784
79 Total Sales
Map
Source: Bright MLS
MLS Number: MDAL2003998
APN: 10-003385
- 4 W Florida Way
- 1 E Main St
- 15 Douglas Ave
- 62 W Main St
- 0 Pine Hill Rd Unit MDAL2011454
- 9 Charlestown Rd SW
- 20524 Sunlight Dr SW
- 22416 Seldom Seen Rd SW
- 14816 Old Legislative Rd SW
- 19402 Old Dans Rock Rd SW
- 18421 Lower Georges Creek Rd SW
- 0 Georges Creek Rd
- 18918 Bradley St
- 23905 Keplinger Ln SW
- 20403 Morgan St SW
- 19009 Kerr Rd SW
- 16001 Creek Edge Dr SW
- 100 Teaberry Ln
- 12814 Parker Hill Rd SW
- 11505 Caboose Rd SW

