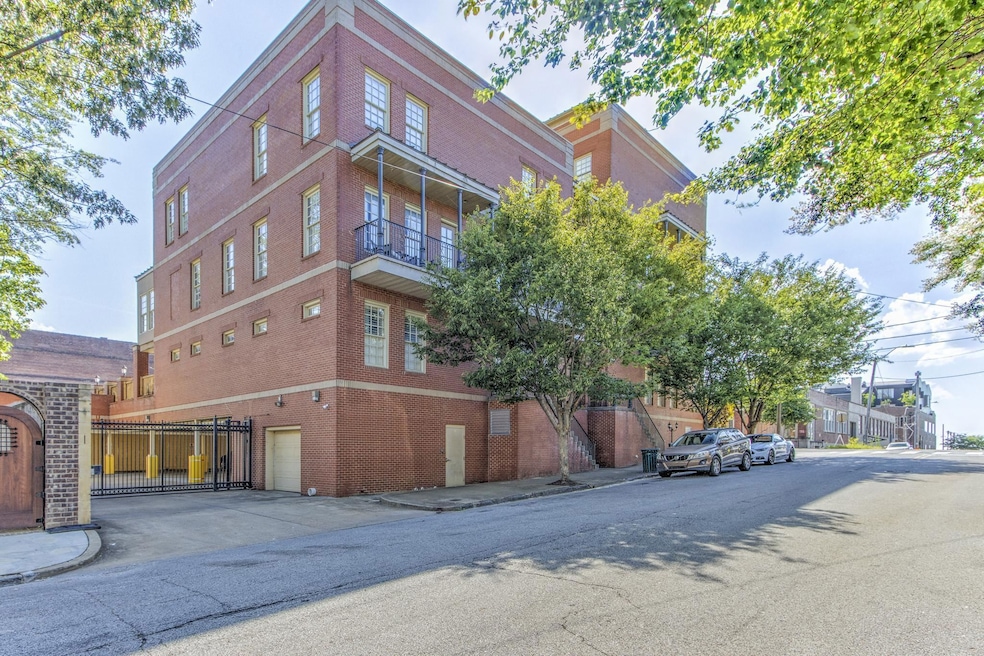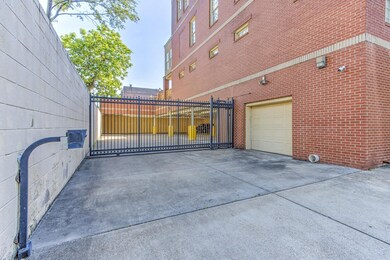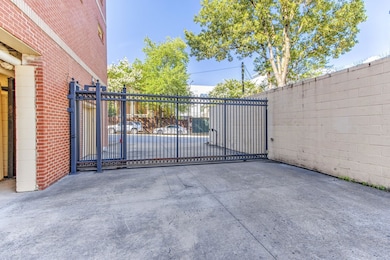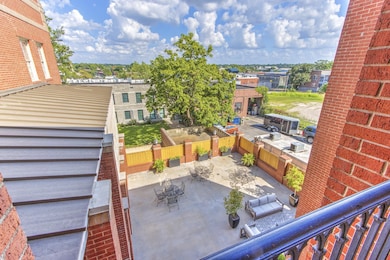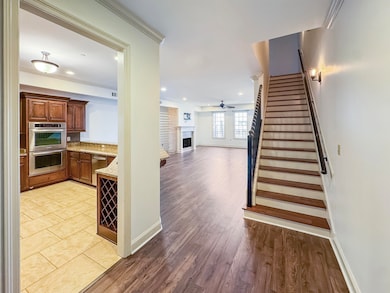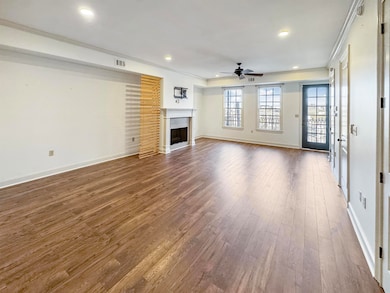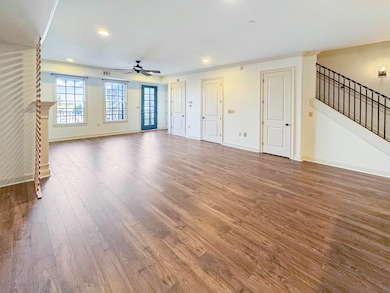65 E Pontotoc Ave Unit 303 Memphis, TN 38103
South Main NeighborhoodEstimated payment $2,632/month
Highlights
- Water Views
- Gated Parking
- Traditional Architecture
- The property is located in a historic district
- Deck
- 3-minute walk to MLK Reflection Park
About This Home
Live in the heart of South Main with skyline views and two private outdoor spaces! This move-in-ready 3-story condo in the Rivercrest building offers a spacious and flexible layout with an open-concept main floor, gorgeous flooring, granite countertops, gas cooking, and great natural light throughout. Upstairs, you’ll find two large bedrooms (one with a private ensuite bath), plus a full hall bath for guests or roommates. The top-floor bonus room can be used as an office, den, or easily converted to a third bedroom complete with access to a private rooftop patio perfect for relaxing or entertaining. You'll also enjoy a separate balcony off the living area. Gated parking, 2 assigned spots, secure entry, and on-site storage add convenience and peace of mind. Just steps to the Riverwalk, dining, shopping, and everything South Main has to offer. South Main is where downtown feels more like a neighborhood! Don't miss it!
Townhouse Details
Home Type
- Townhome
Est. Annual Taxes
- $3,140
Year Built
- Built in 2008
Lot Details
- Dog Run
- Wrought Iron Fence
- Brick Fence
- Landscaped
- Level Lot
Home Design
- Traditional Architecture
- Built-Up Roof
- Pier And Beam
Interior Spaces
- 2,000-2,199 Sq Ft Home
- 2,121 Sq Ft Home
- 3-Story Property
- Elevator
- Wet Bar
- Smooth Ceilings
- Ceiling height of 9 feet or more
- Decorative Fireplace
- Fireplace With Gas Starter
- Double Pane Windows
- Window Treatments
- Entrance Foyer
- Combination Dining and Living Room
- Den with Fireplace
- Bonus Room
- Storage Room
- Tile Flooring
- Water Views
- Basement Fills Entire Space Under The House
- Security Gate
Kitchen
- Breakfast Bar
- Double Oven
- Gas Cooktop
- Microwave
- Dishwasher
- Disposal
Bedrooms and Bathrooms
- 2 Bedrooms
- Primary bedroom located on second floor
- All Upper Level Bedrooms
- Walk-In Closet
- Primary Bathroom is a Full Bathroom
- Dual Vanity Sinks in Primary Bathroom
- Whirlpool Bathtub
- Bathtub With Separate Shower Stall
Laundry
- Laundry Room
- Dryer
- Washer
Parking
- 2 Car Garage
- Side Facing Garage
- Gated Parking
- Parking Lot
Outdoor Features
- Balcony
- Courtyard
- Deck
- Patio
- Outdoor Storage
- Outdoor Gas Grill
Location
- The property is located in a historic district
Utilities
- Central Heating and Cooling System
- Vented Exhaust Fan
Listing and Financial Details
- Assessor Parcel Number 002102 A00010
Community Details
Overview
- Property has a Home Owners Association
- $625 Maintenance Fee
- Association fees include water/sewer, trash collection, exterior maintenance, grounds maintenance, management fees, exterior insurance, reserve fund, parking
- 11 Units
- Mid-Rise Condominium
- River Crest Community
- 1St Amendment Rivercrest Condominiums Subdivision
- Property managed by EZR
Amenities
- Community Storage Space
Security
- Building Fire Alarm
- Fire and Smoke Detector
- Fire Sprinkler System
Map
Home Values in the Area
Average Home Value in this Area
Tax History
| Year | Tax Paid | Tax Assessment Tax Assessment Total Assessment is a certain percentage of the fair market value that is determined by local assessors to be the total taxable value of land and additions on the property. | Land | Improvement |
|---|---|---|---|---|
| 2025 | $3,140 | $106,875 | $5,650 | $101,225 |
| 2024 | $3,140 | $92,625 | $5,650 | $86,975 |
| 2023 | $5,642 | $92,625 | $5,650 | $86,975 |
| 2022 | $5,642 | $92,625 | $5,650 | $86,975 |
| 2021 | $5,709 | $92,625 | $5,650 | $86,975 |
| 2020 | $5,786 | $79,850 | $5,650 | $74,200 |
| 2019 | $2,552 | $79,850 | $5,650 | $74,200 |
| 2018 | $2,552 | $79,850 | $5,650 | $74,200 |
| 2017 | $2,612 | $79,850 | $5,650 | $74,200 |
| 2016 | $2,963 | $67,800 | $0 | $0 |
| 2014 | $2,963 | $67,800 | $0 | $0 |
Property History
| Date | Event | Price | List to Sale | Price per Sq Ft | Prior Sale |
|---|---|---|---|---|---|
| 10/08/2025 10/08/25 | Price Changed | $450,000 | -3.2% | $225 / Sq Ft | |
| 09/09/2025 09/09/25 | For Sale | $465,000 | -2.1% | $233 / Sq Ft | |
| 06/14/2021 06/14/21 | Sold | $475,000 | -0.9% | $238 / Sq Ft | View Prior Sale |
| 04/23/2021 04/23/21 | Price Changed | $479,500 | +0.9% | $240 / Sq Ft | |
| 04/23/2021 04/23/21 | Price Changed | $475,000 | -3.1% | $238 / Sq Ft | |
| 04/02/2021 04/02/21 | For Sale | $490,000 | +100.0% | $245 / Sq Ft | |
| 09/07/2012 09/07/12 | Sold | $245,000 | -29.9% | $123 / Sq Ft | View Prior Sale |
| 06/13/2012 06/13/12 | Pending | -- | -- | -- | |
| 11/12/2010 11/12/10 | For Sale | $349,500 | -- | $175 / Sq Ft |
Purchase History
| Date | Type | Sale Price | Title Company |
|---|---|---|---|
| Quit Claim Deed | -- | None Listed On Document | |
| Warranty Deed | $475,000 | Realty Title & Escrow | |
| Warranty Deed | $229,000 | None Available | |
| Warranty Deed | $375,000 | None Available | |
| Special Warranty Deed | $1,100,000 | None Available | |
| Trustee Deed | $1,550,414 | None Available |
Mortgage History
| Date | Status | Loan Amount | Loan Type |
|---|---|---|---|
| Previous Owner | $403,750 | New Conventional |
Source: Memphis Area Association of REALTORS®
MLS Number: 10205341
APN: 00-2102-A0-0010
- 65 W Pontotoc Ave Unit 102
- 49 Vance Ave
- 262 Wagner Place Unit 402
- 104 Vance Ave
- 110 Vance Ave
- 335 Riverbluff Place Unit 3
- 335 Riverbluff Place Unit 2
- 200 Wagner St Unit 604
- 408 S Front St Unit 301
- 200 Wagner Place Unit 507
- 200 Wagner Place Unit 506
- 200 Wagner Place Unit 804
- 200 Wagner Place Unit PH102
- 200 Wagner Place Unit 1407 & 1408
- 200 Wagner Place Unit 706
- 200 Wagner Place Unit 407
- 200 Wagner Place Unit 1103
- 420 S Front St Unit 306
- 415 S Front St Unit 114
- 415 S Front St Unit 110
- 65 E Pontotoc Ave Unit 304
- 266 S Front St
- 271 S Front St Unit 201
- 310 S Main St Unit 101
- 1 Dr Ml King Jr Ave
- 7 Vance Ave
- 272 S Main St
- 138 Huling Ave
- 50 Peabody Place
- 130 S Front St
- 291 E Pontotoc Ave
- 50 Gayoso Ave Unit 306
- 107 S Front St
- 107 S Front St Unit 41
- 99 S Front St Unit 211.1404695
- 99 S Front St Unit 514.1408725
- 99 S Front St Unit 214.1408724
- 99 S Front St Unit B02.1408727
- 99 S Front St Unit 117.1404692
- 99 S Front St Unit 415.1408726
