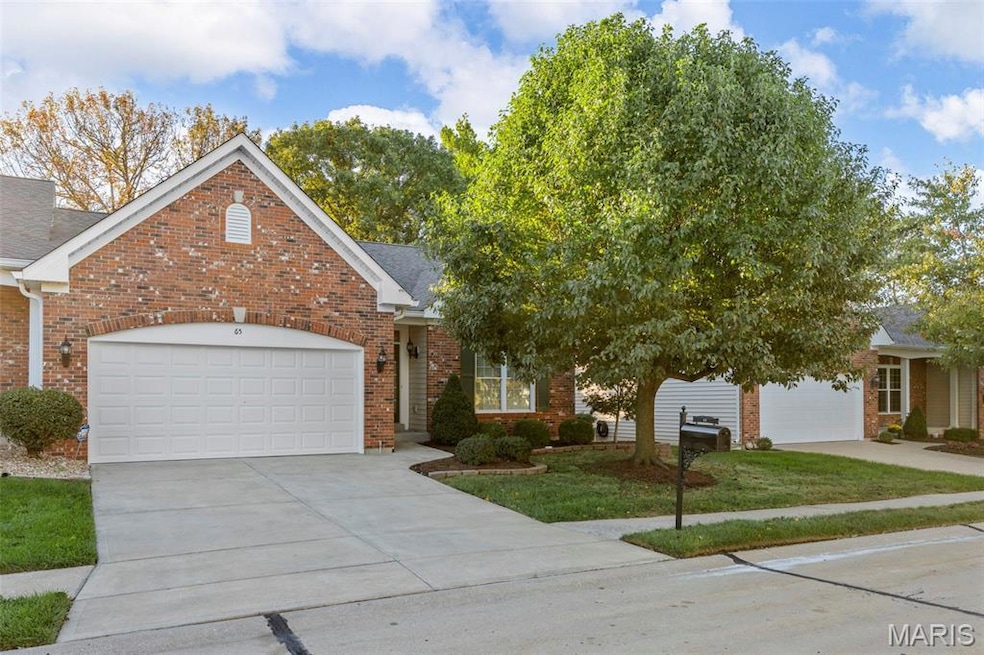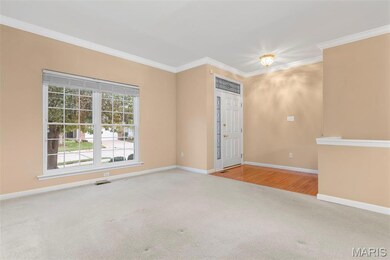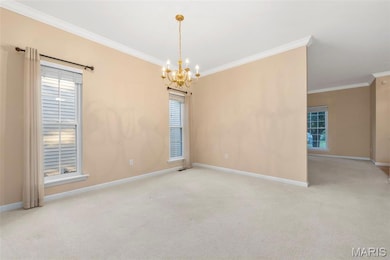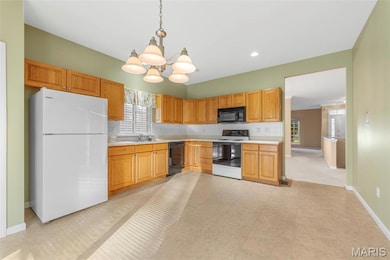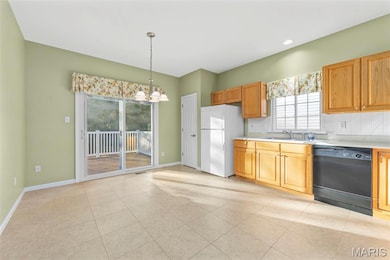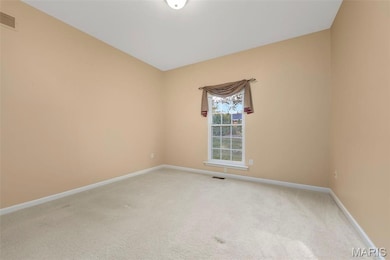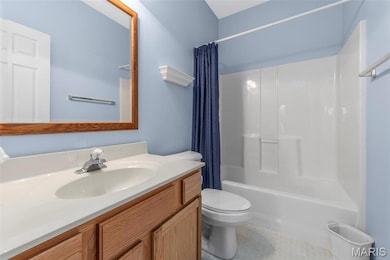65 Eagle Cove Ln Unit 25B Saint Charles, MO 63303
Estimated payment $2,259/month
Highlights
- View of Trees or Woods
- Traditional Architecture
- Eat-In Kitchen
- Henderson Elementary School Rated A
- 2 Car Attached Garage
- Soaking Tub
About This Home
Step into comfort and style with this beautifully maintained 2-bedroom, 2-bath villa offering 1,656 sq ft of living space in one of St. Charles’s desirable communities. Designed for ease and elegance, the open floor plan seamlessly connects the living and dining areas—perfect for both relaxing and entertaining. Large windows fill the space with natural light, creating a bright and welcoming ambiance throughout.
The well-appointed kitchen offers functional cabinetry and counter space. A sliding glass door opens to a rear deck, a perfect spot for morning coffee, grilling, or relaxing outdoors.The two generous bedrooms provide privacy and comfort, while the two full baths add convenience for everyday living or guests.Below, find a partially finished basement, offering additional space ready to be tailored to your needs — whether a recreation room, home gym, office, or storage zone — enhancing the home’s usable footprint and flexibility. Built in 2001, this property combines quality construction with low-maintenance living in a convenient location. Residents enjoy easy access to nearby amenities, shopping, dining, and the vibrancy of St. Charles—all without sacrificing neighborhood tranquility.You’ll also appreciate the practicality of a 2-car garage and the smart layout that maximizes space. Opportunity awaits. Whether you’re looking to downsize or move into a refined villa in a sought-after area, this home checks the boxes. Schedule your showing today and picture yourself living comfortably at 65 Eagle Cove Ln #25B.
Property Details
Home Type
- Multi-Family
Est. Annual Taxes
- $3,052
Year Built
- Built in 2001
HOA Fees
- $195 Monthly HOA Fees
Parking
- 2 Car Attached Garage
Home Design
- Traditional Architecture
- Villa
- Property Attached
- Brick Exterior Construction
- Shingle Roof
- Vinyl Siding
Interior Spaces
- 1-Story Property
- Ceiling Fan
- Entrance Foyer
- Storage
- Laundry on main level
- Views of Woods
Kitchen
- Eat-In Kitchen
- Electric Range
- Microwave
- Dishwasher
- Laminate Countertops
- Disposal
Bedrooms and Bathrooms
- 2 Bedrooms
- Walk-In Closet
- 2 Full Bathrooms
- Double Vanity
- Soaking Tub
- Separate Shower
Partially Finished Basement
- Sump Pump
- Fireplace in Basement
Schools
- Harvest Ridge Elem. Elementary School
- Barnwell Middle School
- Francis Howell North High School
Utilities
- Forced Air Heating and Cooling System
- Heating System Uses Natural Gas
- High Speed Internet
Listing and Financial Details
- Assessor Parcel Number 3-0003-8867-00-025B.0000000
Community Details
Overview
- Association fees include ground maintenance, common area maintenance, snow removal
- Carrollton Manor Association
Amenities
- Common Area
Security
- Building Security System
- Building Fire Alarm
Map
Home Values in the Area
Average Home Value in this Area
Property History
| Date | Event | Price | List to Sale | Price per Sq Ft |
|---|---|---|---|---|
| 10/22/2025 10/22/25 | For Sale | $345,000 | -- | $208 / Sq Ft |
Source: MARIS MLS
MLS Number: MIS25071174
- 9 Ranchero Dr
- 54 Eagle Cove Ln
- 83 Eagle Cove Place
- 13 Eagle Crest Ln
- 1721 Michaelwood Ct
- 10 Eagle Cove Ln
- 1504 Hollowbrook Dr
- 1751 Waterfall Dr
- 2637 Falcons Way Unit 76
- 2645 Falcons Way
- 915 King Dr Unit 2C
- 2661 Falcons Way Unit 82
- 605 King Dr Unit C
- 2652 Falcons Way Unit 59
- 1460 Hawks Nest Ct Unit E
- 1468 Hawks Nest Ct Unit C
- 3604 Sherman Park Dr Unit 7D
- 1710 Forest Hills Dr Unit C
- 16 Hill Pointe Ct
- 2520 Chartom Mar Dr
- 1723 Lynncove Ln
- 1400 Aberdeen Ct
- 10 Bel Rae Ct
- 1112 Chargene St Unit 1112
- 1300 Sun Lake Dr
- 2414 Chesstal St
- 1092 Pierpoint Ln
- 160 Diekamp Ln
- 26 Cedarbrook Dr
- 507 Fortress Ct
- 50 Gary Ct Unit B
- 747 Cunningham Ave Unit LOT7
- 901 Time Centre Dr
- 2065 Saint Andrews Dr
- 1650 S 5th St Unit C
- 1 Riverine Dr
- 10 San Miguel Dr
- 3545 Veterans Memorial Pkwy
- 1650 Beale St
- 100 Katy Trail Ln
