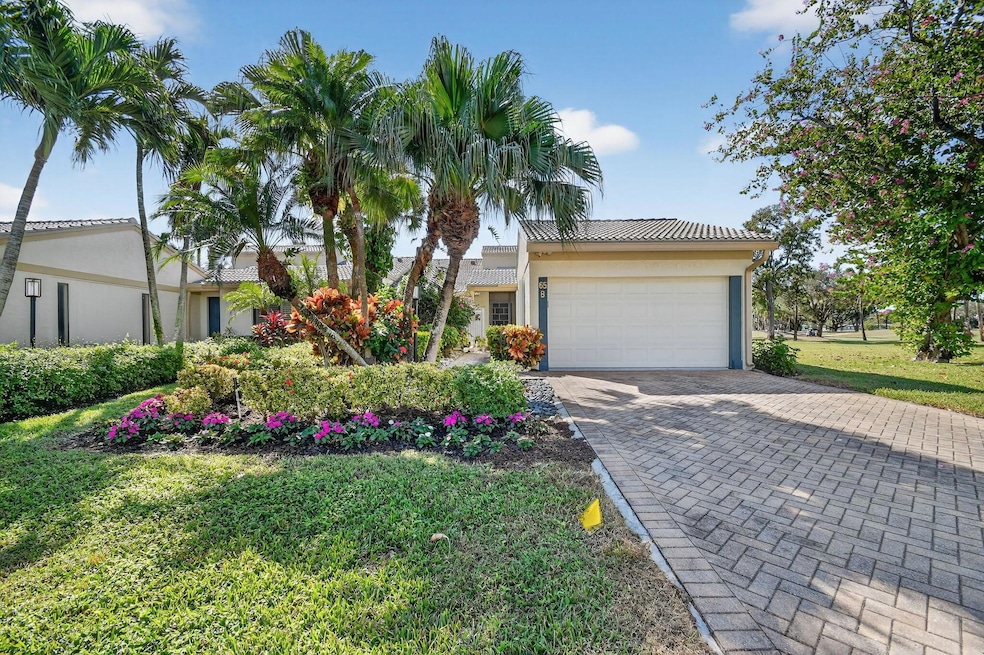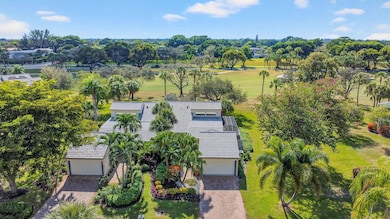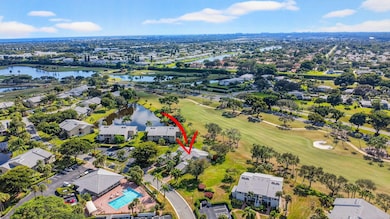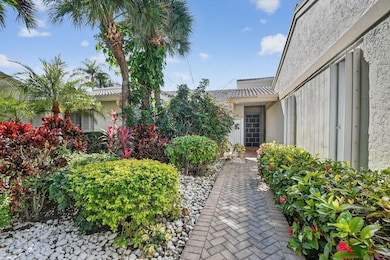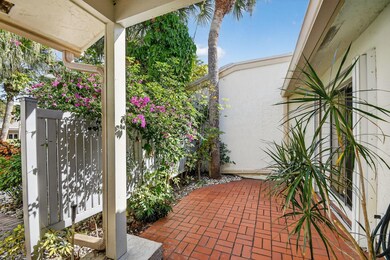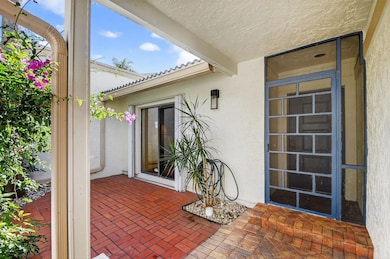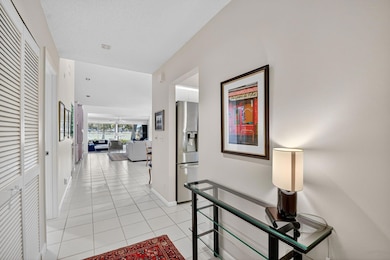65 Eastgate Dr Unit B Boynton Beach, FL 33436
Hunters Run NeighborhoodEstimated payment $3,588/month
Highlights
- Popular Property
- Gated with Attendant
- Clubhouse
- On Golf Course
- Private Membership Available
- Vaulted Ceiling
About This Home
Motivated Seller--Great Opportunity! Beautifully furnished & turnkey 2-bedroom villa with a 1.5-car garage (including a golf cart) and golf course view in the prestigious Hunters Run Country Club just minutes from vibrant downtown Delray. Bright interior with volume ceilings, clerestory windows bringing natural light into an expanded living area. Eat-in kitchen with updated appliances, spacious primary suite and private guest room suite. Enjoy the outdoors from either the screened-in or open patios. Club amenities include 3 championship golf courses, 7 restaurants, 3 bars & lounges, 12 pickleball courts, 18 Har Tru tennis courts, active clubhouse, fitness center, spa & salon, salt-water resort pool, clubs, leagues, social events, concerts & more. Live the ultimate country club lifestyle.
Home Details
Home Type
- Single Family
Est. Annual Taxes
- $4,505
Year Built
- Built in 1986
Lot Details
- On Golf Course
- Sprinkler System
- Property is zoned PUD--PUD
HOA Fees
- $1,749 Monthly HOA Fees
Parking
- 2 Car Attached Garage
- Garage Door Opener
- Driveway
Home Design
- Villa
- Concrete Roof
Interior Spaces
- 1,734 Sq Ft Home
- 1-Story Property
- Furnished
- Bar
- Vaulted Ceiling
- Ceiling Fan
- Single Hung Metal Windows
- Sliding Windows
- Great Room
- Combination Dining and Living Room
- Golf Course Views
Kitchen
- Eat-In Kitchen
- Electric Range
- Microwave
- Dishwasher
Flooring
- Carpet
- Tile
Bedrooms and Bathrooms
- 2 Main Level Bedrooms
- Walk-In Closet
- 2 Full Bathrooms
- Roman Tub
- Separate Shower in Primary Bathroom
Laundry
- Laundry Room
- Washer and Dryer
Outdoor Features
- Patio
Utilities
- Central Heating and Cooling System
- Electric Water Heater
- Cable TV Available
Listing and Financial Details
- Assessor Parcel Number 08434606140000652
Community Details
Overview
- Association fees include management, common areas, cable TV, insurance, ground maintenance, maintenance structure, pest control, pool(s), reserve fund, roof, security, internet
- Private Membership Available
- Hunters Run_Eastgate II A Subdivision, Type IV Floorplan
Amenities
- Sauna
- Clubhouse
- Community Library
- Community Wi-Fi
Recreation
- Golf Course Community
- Tennis Courts
- Pickleball Courts
- Community Pool
- Community Spa
- Putting Green
- Trails
Security
- Gated with Attendant
- Resident Manager or Management On Site
Map
Home Values in the Area
Average Home Value in this Area
Tax History
| Year | Tax Paid | Tax Assessment Tax Assessment Total Assessment is a certain percentage of the fair market value that is determined by local assessors to be the total taxable value of land and additions on the property. | Land | Improvement |
|---|---|---|---|---|
| 2024 | $5,379 | $252,480 | -- | -- |
| 2023 | $4,986 | $229,527 | $0 | $0 |
| 2022 | $4,579 | $208,661 | $0 | $0 |
| 2021 | $2,672 | $116,671 | $0 | $116,671 |
| 2020 | $2,440 | $101,671 | $0 | $101,671 |
| 2019 | $2,711 | $113,065 | $0 | $113,065 |
| 2018 | $2,544 | $108,065 | $0 | $108,065 |
| 2017 | $2,571 | $108,065 | $0 | $0 |
| 2016 | $2,384 | $98,065 | $0 | $0 |
| 2015 | $2,375 | $95,065 | $0 | $0 |
| 2014 | $2,737 | $110,065 | $0 | $0 |
Property History
| Date | Event | Price | List to Sale | Price per Sq Ft | Prior Sale |
|---|---|---|---|---|---|
| 12/03/2025 12/03/25 | Price Changed | $279,000 | -6.7% | $161 / Sq Ft | |
| 11/18/2025 11/18/25 | For Sale | $299,000 | +109.8% | $172 / Sq Ft | |
| 02/23/2015 02/23/15 | Sold | $142,500 | -24.6% | $75 / Sq Ft | View Prior Sale |
| 01/24/2015 01/24/15 | Pending | -- | -- | -- | |
| 10/27/2014 10/27/14 | For Sale | $189,000 | -- | $100 / Sq Ft |
Purchase History
| Date | Type | Sale Price | Title Company |
|---|---|---|---|
| Special Warranty Deed | -- | -- | |
| Warranty Deed | -- | Shafer Cohen Llp | |
| Warranty Deed | $142,500 | Attorney | |
| Warranty Deed | $180,000 | Seacrest Title Company | |
| Personal Reps Deed | $265,000 | Realty Land Title Company | |
| Deed | -- | -- |
Source: BeachesMLS
MLS Number: R11141710
APN: 08-43-46-06-14-000-0652
- 67 Eastgate Dr Unit C
- 4 Eastgate Dr Unit B
- 61 Eastgate Dr Unit A
- 2 Eastgate Dr Unit B
- 12 Eastgate Dr Unit D
- 22 Eastgate Dr Unit D
- 5 Eastgate Dr Unit C
- 5 Eastgate Dr Unit A
- 27 Eastgate Dr Unit C
- 27 Eastgate Dr Unit B
- 30 Southport Ln Unit H
- 23 Eastgate Dr Unit C
- 23 Eastgate Dr Unit B
- 31 Southport Ln Unit C
- 15 Southport Ln Unit E
- 32 Southport Ln Unit B
- 33 Southport Ln Unit D
- 14 Southport Ln Unit C
- 34 Southport Ln Unit E
- 3523 Lone Pine Rd
- 30 Southport Ln Unit H
- 11 Southport Ln Unit A
- 1740 NW 21st Ct
- 3 Stratford Dr E Unit H
- 1720 NW 19th Terrace Unit 102
- 2075 NW 15th Place
- 1640 NW 19th Terrace Unit 103
- 1670 NW 18th Ave Unit 202
- 1551 NW 20th Ave Unit 102
- 2363 NW 13th Ct
- 1661 NW 20th Ave Unit A-1
- 1421 NW 20th 204 Ave Unit 204
- 1421 NW 20th Ave Unit 104
- 169 Monterey Bay Dr
- 101 Lake Monterey Cir
- 1450 NW 18th Ave Unit 203
- 298 Lake Monterey Cir
- 291 Lake Monterey Cir
- 84 Nottingham Place
- 47 Lancaster Rd
