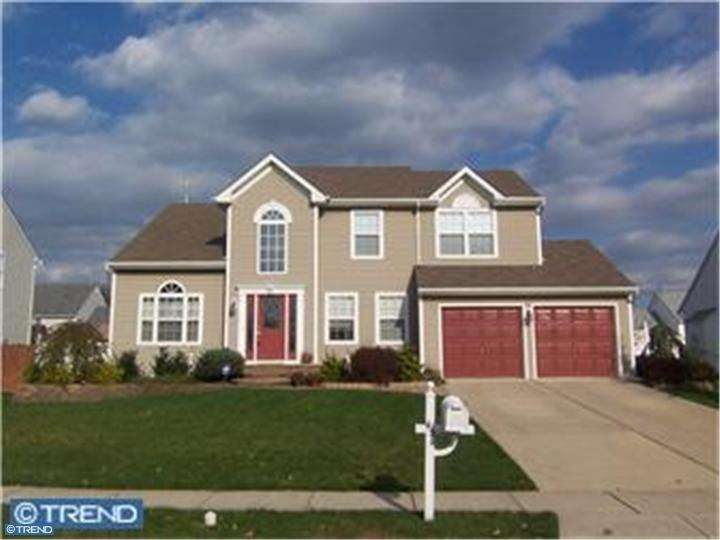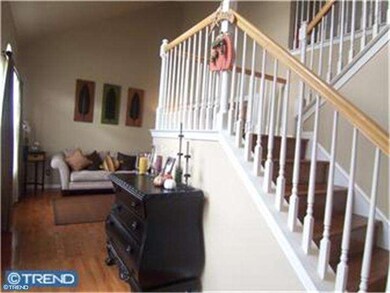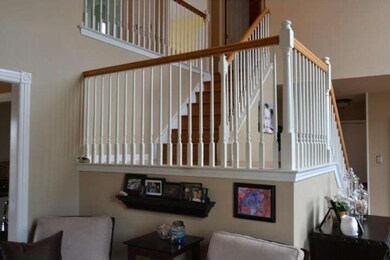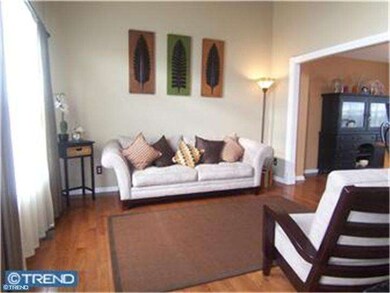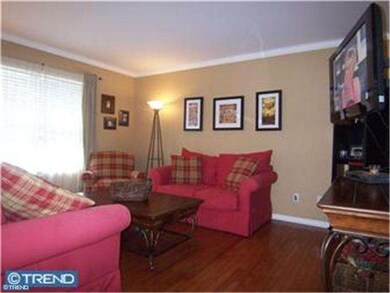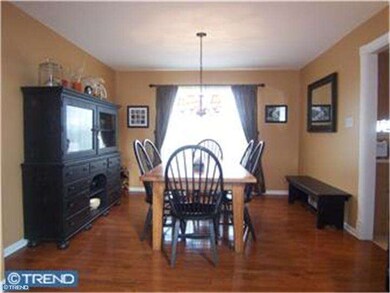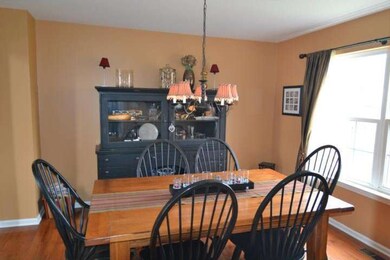
65 Easton Dr Sicklerville, NJ 08081
Erial NeighborhoodHighlights
- Colonial Architecture
- Cathedral Ceiling
- Attic
- Deck
- Wood Flooring
- No HOA
About This Home
As of September 2020Move in condition home in lovely Wye Oak. Master suite has tray ceiling and two closets. First floor all Bruce hardwood floors, as well as upstairs. Huge lovely new kitchen with stainless steel appliances beautiful glass tile backsplash with granite countertops and new beautiful tile floors and 42" cabinets. Neutral colors throughout with lovely window treatments. Huge back yard with a great deck and a fabulous awning! EP Henry front steps and walkway. All around lovely home ready for you to move into. Great location as well, close to all major highways!
Home Details
Home Type
- Single Family
Est. Annual Taxes
- $7,974
Year Built
- Built in 2001
Lot Details
- 9,750 Sq Ft Lot
- Lot Dimensions are 75x130
- Level Lot
- Property is in good condition
Parking
- 2 Car Attached Garage
- 2 Open Parking Spaces
Home Design
- Colonial Architecture
- Shingle Roof
- Vinyl Siding
Interior Spaces
- 2,600 Sq Ft Home
- Property has 2 Levels
- Cathedral Ceiling
- Ceiling Fan
- Skylights
- Family Room
- Living Room
- Dining Room
- Finished Basement
- Basement Fills Entire Space Under The House
- Home Security System
- Laundry on upper level
- Attic
Kitchen
- Eat-In Kitchen
- Butlers Pantry
- Built-In Range
- Dishwasher
Flooring
- Wood
- Wall to Wall Carpet
- Vinyl
Bedrooms and Bathrooms
- 3 Bedrooms
- En-Suite Primary Bedroom
- En-Suite Bathroom
Outdoor Features
- Deck
- Exterior Lighting
Schools
- Timber Creek High School
Utilities
- Forced Air Heating and Cooling System
- Heating System Uses Gas
- Cable TV Available
Community Details
- No Home Owners Association
- Wye Oak Subdivision, Winthrop Floorplan
Listing and Financial Details
- Tax Lot 00006
- Assessor Parcel Number 15-18904-00006
Ownership History
Purchase Details
Home Financials for this Owner
Home Financials are based on the most recent Mortgage that was taken out on this home.Purchase Details
Home Financials for this Owner
Home Financials are based on the most recent Mortgage that was taken out on this home.Purchase Details
Home Financials for this Owner
Home Financials are based on the most recent Mortgage that was taken out on this home.Purchase Details
Home Financials for this Owner
Home Financials are based on the most recent Mortgage that was taken out on this home.Map
Similar Homes in the area
Home Values in the Area
Average Home Value in this Area
Purchase History
| Date | Type | Sale Price | Title Company |
|---|---|---|---|
| Deed | $310,000 | Hometown Title | |
| Deed | $263,500 | Brennan Title Abstract Llc | |
| Deed | $255,000 | Foundation Title Llc | |
| Bargain Sale Deed | $280,000 | -- |
Mortgage History
| Date | Status | Loan Amount | Loan Type |
|---|---|---|---|
| Open | $322,400 | New Conventional | |
| Closed | $294,500 | New Conventional | |
| Previous Owner | $258,726 | FHA | |
| Previous Owner | $195,000 | New Conventional | |
| Previous Owner | $279,119 | FHA | |
| Previous Owner | $274,995 | FHA |
Property History
| Date | Event | Price | Change | Sq Ft Price |
|---|---|---|---|---|
| 09/04/2020 09/04/20 | Sold | $310,000 | 0.0% | $141 / Sq Ft |
| 07/26/2020 07/26/20 | Pending | -- | -- | -- |
| 07/26/2020 07/26/20 | Price Changed | $310,000 | +3.4% | $141 / Sq Ft |
| 07/20/2020 07/20/20 | Price Changed | $299,900 | +3.4% | $136 / Sq Ft |
| 07/20/2020 07/20/20 | For Sale | $289,900 | +13.7% | $132 / Sq Ft |
| 10/18/2013 10/18/13 | Sold | $255,000 | -2.7% | $98 / Sq Ft |
| 09/20/2013 09/20/13 | Pending | -- | -- | -- |
| 08/27/2013 08/27/13 | Price Changed | $262,000 | -1.1% | $101 / Sq Ft |
| 05/24/2013 05/24/13 | Price Changed | $264,900 | -1.9% | $102 / Sq Ft |
| 04/15/2013 04/15/13 | For Sale | $269,900 | -- | $104 / Sq Ft |
Tax History
| Year | Tax Paid | Tax Assessment Tax Assessment Total Assessment is a certain percentage of the fair market value that is determined by local assessors to be the total taxable value of land and additions on the property. | Land | Improvement |
|---|---|---|---|---|
| 2024 | $9,653 | $232,500 | $60,200 | $172,300 |
| 2023 | $9,653 | $232,500 | $60,200 | $172,300 |
| 2022 | $9,593 | $232,500 | $60,200 | $172,300 |
| 2021 | $8,754 | $225,800 | $60,200 | $165,600 |
| 2020 | $9,104 | $225,800 | $60,200 | $165,600 |
| 2019 | $8,917 | $225,800 | $60,200 | $165,600 |
| 2018 | $8,883 | $225,800 | $60,200 | $165,600 |
| 2017 | $8,596 | $225,800 | $60,200 | $165,600 |
| 2016 | $8,411 | $225,800 | $60,200 | $165,600 |
| 2015 | $7,810 | $225,800 | $60,200 | $165,600 |
| 2014 | $7,758 | $225,800 | $60,200 | $165,600 |
Source: Bright MLS
MLS Number: 1003408498
APN: 15-18904-0000-00006
- 79 Annapolis Dr
- 21 Lexington Park Rd
- 126 Annapolis Dr
- 188 Freedom Way
- 157 Freedom Way
- 151 Freedom Way
- 22 Continental Blvd
- 950 New Brooklyn Rd
- 2 Aspen Rd
- 8 Annapolis Dr
- 15 Aberdeen Dr
- 4 Easton Dr
- 11 Centennial Ct
- 191 Breckenridge Dr
- 21 Plymouth Rd
- 850 Jarvis Rd
- 72 Rosalind Cir
- 62 Hampshire Rd
- 101 Plymouth Rd
- 840 Jarvis Rd
