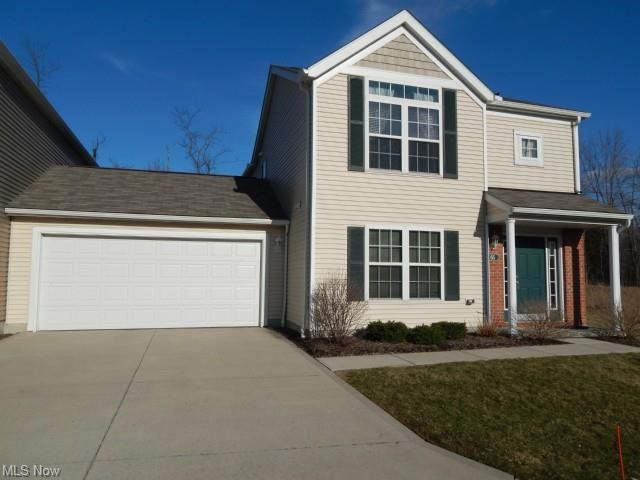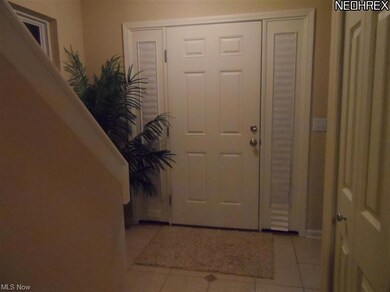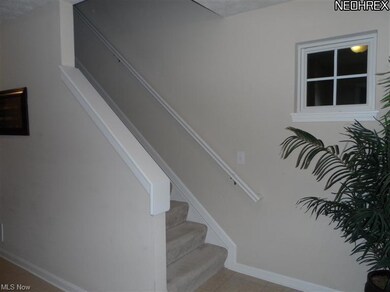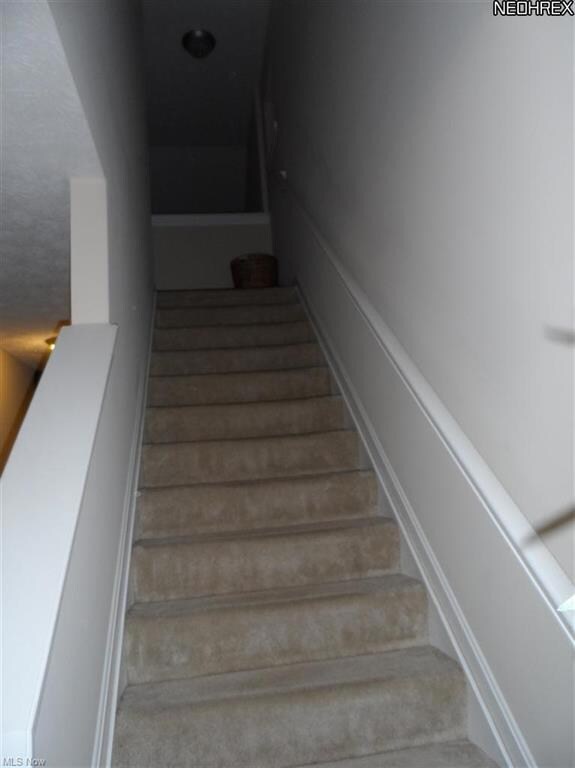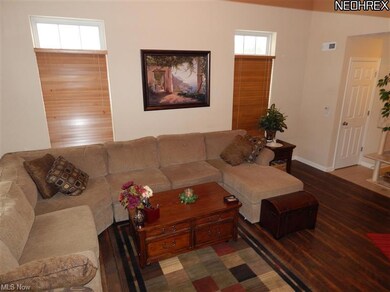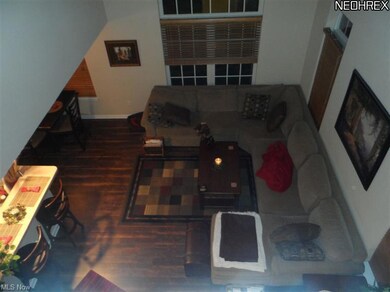
65 Eastpointe Dr Unit 100 Tallmadge, OH 44278
Estimated Value: $232,642 - $287,000
Highlights
- Fitness Center
- Porch
- Shops
- Community Pool
- Community Playground
- Forced Air Heating and Cooling System
About This Home
As of June 2014This wonderful 3 bedroom, 2 full and one half bath home in Tallmadge has a lot to offer. The open floor plan has a new ceramic tile floor in the kitchen overlooking the dining and living rooms with new Kettle Pine laminate wood flooring. The dining room has extra windows with a great view. The electric real stone fireplace with remote stays with the home. The kitchen has a new crushed granite sink and faucet. The main hallway and half bath have new ceramic tile with marble inlays. A new Ecobee thermostat has been installed which can be controlled and scheduled from a smartphone or the internet. This is an end unit so there is additional privacy. Call the listing agency today for your private showing.
Last Agent to Sell the Property
Jody Rearick
Deleted Agent License #2008002932 Listed on: 12/17/2013

Home Details
Home Type
- Single Family
Est. Annual Taxes
- $2,455
Year Built
- Built in 2009
Lot Details
- 3,071 Sq Ft Lot
- Lot Dimensions are 50 x 84
HOA Fees
- $117 Monthly HOA Fees
Home Design
- Cluster Home
- Brick Exterior Construction
- Asphalt Roof
- Vinyl Construction Material
Interior Spaces
- 1,612 Sq Ft Home
- 2-Story Property
Kitchen
- Built-In Oven
- Cooktop
- Microwave
- Dishwasher
- Disposal
Bedrooms and Bathrooms
- 3 Bedrooms
Home Security
- Carbon Monoxide Detectors
- Fire and Smoke Detector
Parking
- 2 Car Garage
- Garage Door Opener
Outdoor Features
- Porch
Utilities
- Forced Air Heating and Cooling System
- Heating System Uses Gas
Listing and Financial Details
- Assessor Parcel Number 6009914
Community Details
Overview
- Association fees include insurance, exterior building, property management, reserve fund, snow removal, trash removal
- Eastpointe Community
Amenities
- Shops
Recreation
- Community Playground
- Fitness Center
- Community Pool
Ownership History
Purchase Details
Home Financials for this Owner
Home Financials are based on the most recent Mortgage that was taken out on this home.Purchase Details
Home Financials for this Owner
Home Financials are based on the most recent Mortgage that was taken out on this home.Similar Homes in the area
Home Values in the Area
Average Home Value in this Area
Purchase History
| Date | Buyer | Sale Price | Title Company |
|---|---|---|---|
| Callaway Christopher L | $129,900 | First American Title Ins Co | |
| Roadman Daniel J | $124,427 | Us Title Agency Inc |
Mortgage History
| Date | Status | Borrower | Loan Amount |
|---|---|---|---|
| Open | Callaway Christopher L | $110,100 | |
| Closed | Callaway Christopher L | $123,405 | |
| Previous Owner | Roadman Daniel J | $122,180 |
Property History
| Date | Event | Price | Change | Sq Ft Price |
|---|---|---|---|---|
| 06/25/2014 06/25/14 | Sold | $129,900 | -10.4% | $81 / Sq Ft |
| 05/16/2014 05/16/14 | Pending | -- | -- | -- |
| 12/17/2013 12/17/13 | For Sale | $144,900 | -- | $90 / Sq Ft |
Tax History Compared to Growth
Tax History
| Year | Tax Paid | Tax Assessment Tax Assessment Total Assessment is a certain percentage of the fair market value that is determined by local assessors to be the total taxable value of land and additions on the property. | Land | Improvement |
|---|---|---|---|---|
| 2025 | $2,810 | $55,125 | $8,939 | $46,186 |
| 2024 | $2,810 | $55,125 | $8,939 | $46,186 |
| 2023 | $2,810 | $55,125 | $8,939 | $46,186 |
| 2022 | $2,935 | $47,118 | $7,641 | $39,477 |
| 2021 | $2,948 | $47,118 | $7,641 | $39,477 |
| 2020 | $2,926 | $47,120 | $7,640 | $39,480 |
| 2019 | $2,755 | $39,630 | $7,640 | $31,990 |
| 2018 | $2,434 | $39,630 | $7,640 | $31,990 |
| 2017 | $2,455 | $39,630 | $7,640 | $31,990 |
| 2016 | $2,644 | $39,630 | $7,640 | $31,990 |
| 2015 | $2,455 | $39,630 | $7,640 | $31,990 |
| 2014 | $2,439 | $39,630 | $7,640 | $31,990 |
| 2013 | $2,408 | $39,830 | $7,640 | $32,190 |
Agents Affiliated with this Home
-

Seller's Agent in 2014
Jody Rearick
Deleted Agent
(330) 329-0068
56 in this area
550 Total Sales
-
Larry Triola

Buyer's Agent in 2014
Larry Triola
Howard Hanna
(330) 472-4155
2 in this area
164 Total Sales
Map
Source: MLS Now
MLS Number: 3464564
APN: 60-09914
- 23 Reserve Dr
- 141 Benjamin Way
- V/L Tallmadge Rd
- 112 Tallmadge Rd
- 124 Tallmadge Rd
- 136 Tallmadge Rd
- 115 N Washburn Rd
- 28 Benjamin Way
- 43 Benjamin Way
- 1009 Maple St
- 63 Ernest Dr
- 59 Tudor Ln
- 1242 Glenoak Dr
- 918 Ashmun Ave
- 472 Vandalia Dr
- 1359 Timbertop Dr
- 1255 Timbertop Dr
- 310 Fawnwood Dr
- 0 East Ave
- 275 Mistwood Dr
- 65 Eastpointe Dr
- 65 Eastpointe Dr Unit 100
- 61 Eastpointe Dr
- 71 Eastpointe Dr
- 75 Eastpointe Dr
- 57 Eastpointe Dr
- 1254 Oakbourne Cir
- 51 Eastpointe Dr
- 1250 Oakbourne Cir
- 1249 Oakbourne Cir
- 47 Eastpointe Dr
- 1255 Meadoway Cir
- 1251 Meadoway Cir
- 43 Eastpointe Dr
- 1235 Oakbourne Cir
- 1235 Oakbourne Cir Unit 100
- 1245 Oakbourne Cir
- 1239 Oakbourne Cir
- 89 Eastpointe Dr
- 1247 Meadoway Cir
